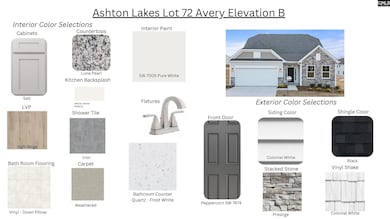164 Secretariat St Lexington, SC 29073
Estimated payment $2,104/month
Highlights
- Craftsman Architecture
- Wood Flooring
- Tray Ceiling
- Carolina Springs Middle School Rated A-
- Main Floor Primary Bedroom
- Crown Molding
About This Home
Welcome to Ashton Lakes, our brand new pool community located in the heart of Lexington. This thoughtfully crafted single level home plan features a luxury primary suite and primary bath, open living areas, covered back porch, luxury kitchen with designer cabinetry, granite countertops, stainless appliances, and pantry. The Avery plan is designed and built to be energy efficient, using sustainable construction practices, HERS rated, and NAHB Green building guidelines saving you utility dollars every day. Photos may show options, check with agent for details. Disclaimer: CMLS has not reviewed and, therefore, does not endorse vendors who may appear in listings.
Home Details
Home Type
- Single Family
Year Built
- Built in 2025
Parking
- 1 Car Garage
Home Design
- Craftsman Architecture
- Slab Foundation
- Vinyl Construction Material
Interior Spaces
- 1,830 Sq Ft Home
- Crown Molding
- Tray Ceiling
- Recessed Lighting
- Great Room with Fireplace
- Laundry on main level
Flooring
- Wood
- Luxury Vinyl Plank Tile
Bedrooms and Bathrooms
- 3 Bedrooms
- Primary Bedroom on Main
- Walk-In Closet
- 2 Full Bathrooms
- Dual Vanity Sinks in Primary Bathroom
- Garden Bath
- Separate Shower
Schools
- Red Bank Elementary School
- Carolina Springs Middle School
- White Knoll High School
Utilities
- Central Air
- Mini Split Air Conditioners
- Multiple Heating Units
- Heating System Uses Gas
Additional Features
- Rain Gutters
- Sprinkler System
Community Details
- Property has a Home Owners Association
- Ashton Lakes Subdivision
Listing and Financial Details
- Assessor Parcel Number 72
Map
Home Values in the Area
Average Home Value in this Area
Property History
| Date | Event | Price | List to Sale | Price per Sq Ft |
|---|---|---|---|---|
| 11/09/2025 11/09/25 | Pending | -- | -- | -- |
| 08/04/2025 08/04/25 | Price Changed | $334,990 | +1.5% | $183 / Sq Ft |
| 07/03/2025 07/03/25 | For Sale | $329,990 | -- | $180 / Sq Ft |
Source: Consolidated MLS (Columbia MLS)
MLS Number: 612263
- 170 Secretariat St
- 174 Secretariat St
- 178 Secretariat St
- 182 Secretariat St
- 608 Thunder Gulch Ave
- 612 Thunder Gulch Ave
- 616 Thunder Gulch Ave
- 620 Thunder Gulch Ave
- 624 Thunder Gulch Ave
- 628 Thunder Gulch Ave
- 611 Thunder Gulch Ave
- 615 Thunder Gulch Ave
- 623 Thunder Gulch Ave
- 1718 Tabasco Cat Rd
- Holly B Plan at Ashton Lakes
- Spruce L Plan at Ashton Lakes
- Poplar B Plan at Ashton Lakes
- Cypress A Plan at Ashton Lakes
- Cypress C Plan at Ashton Lakes
- Loblolly A Plan at Ashton Lakes


