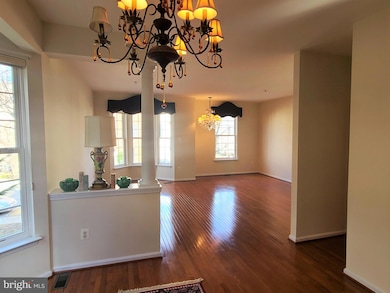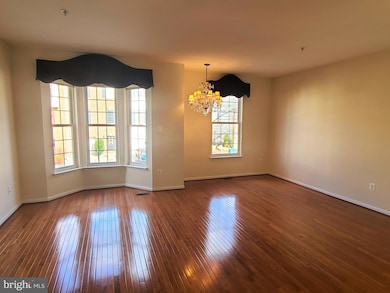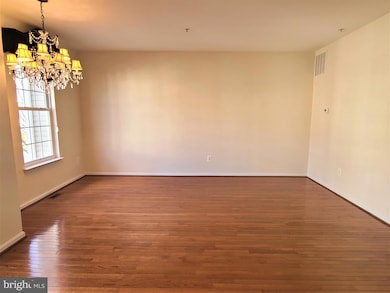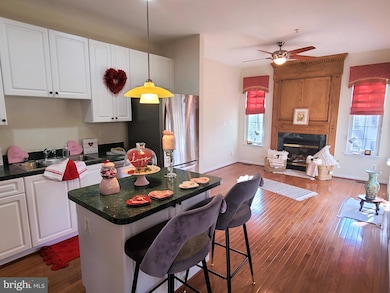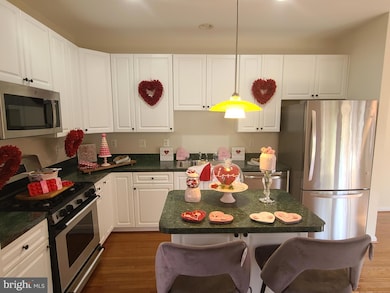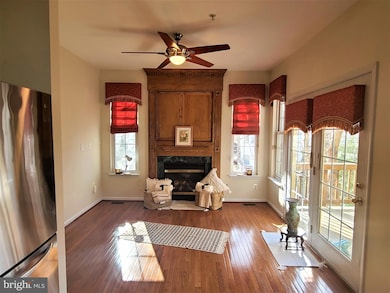
164 Tilden Way Edgewater, MD 21037
Highlights
- View of Trees or Woods
- Recreation Room
- Traditional Floor Plan
- Central Middle School Rated A-
- Wooded Lot
- Traditional Architecture
About This Home
End unit townhome with two car garage and driveway, conveniently located just a short distance from RT 2, shops, restaurants, and commuter routes. This unit provides ample space to spread out, with common living areas on the ground floor, a living room and den with fireplace on the main floor, and two outdoor patios/porches. The main level also has a dining area as well as a kitchen island with room for stools. The upper level boasts a generously sized primary bedroom with an attached primary bath complete with double vanity, shower, soaking tub, and water/toilet closet. Two additional bedrooms on the upper floor share a hallway full bathroom. Laundry is also conveniently located on the bedroom level. no smoking. 660 minimum credit and $105k annual household income. Agents welcome.
Listing Agent
(410) 279-5319 ryan.jakubowski@cbmove.com Coldwell Banker Realty Listed on: 10/02/2025

Co-Listing Agent
(410) 984-3125 nhulsman@cbmove.com Coldwell Banker Realty License #79849
Townhouse Details
Home Type
- Townhome
Est. Annual Taxes
- $4,476
Year Built
- Built in 2003
Lot Details
- 2,340 Sq Ft Lot
- Backs To Open Common Area
- North Facing Home
- Landscaped
- Wooded Lot
- Backs to Trees or Woods
- Property is in very good condition
Parking
- 2 Car Direct Access Garage
- 2 Driveway Spaces
- Front Facing Garage
- Garage Door Opener
Home Design
- Traditional Architecture
- Entry on the 1st floor
- Slab Foundation
- Architectural Shingle Roof
- Vinyl Siding
Interior Spaces
- 2,172 Sq Ft Home
- Property has 3 Levels
- Traditional Floor Plan
- Ceiling height of 9 feet or more
- Ceiling Fan
- Recessed Lighting
- Fireplace With Glass Doors
- Gas Fireplace
- Double Pane Windows
- Window Treatments
- Bay Window
- Window Screens
- French Doors
- Insulated Doors
- Six Panel Doors
- Family Room Off Kitchen
- Living Room
- Dining Room
- Recreation Room
- Views of Woods
- Flood Lights
Kitchen
- Stove
- Built-In Microwave
- Dishwasher
- Stainless Steel Appliances
- Kitchen Island
- Disposal
Flooring
- Wood
- Carpet
Bedrooms and Bathrooms
- 3 Bedrooms
- En-Suite Bathroom
- Soaking Tub
- Walk-in Shower
Laundry
- Laundry Room
- Laundry on upper level
- Dryer
- Washer
Outdoor Features
- Balcony
- Patio
Location
- Suburban Location
Schools
- Edgewater Elementary School
- Central Middle School
- South River High School
Utilities
- Central Air
- Heat Pump System
- Vented Exhaust Fan
- Programmable Thermostat
- Underground Utilities
- 220 Volts
- Electric Water Heater
- Cable TV Available
Listing and Financial Details
- Residential Lease
- Security Deposit $3,300
- Tenant pays for cable TV, cooking fuel, electricity, exterior maintenance, frozen waterpipe damage, gas, gutter cleaning, heat, hoa/condo/coop fee increase, hot water, insurance, lawn/tree/shrub care, light bulbs/filters/fuses/alarm care, minor interior maintenance, sewer, water
- The owner pays for association fees
- Rent includes trash removal
- No Smoking Allowed
- 12-Month Min and 36-Month Max Lease Term
- Available 11/1/25
- $100 Repair Deductible
- Assessor Parcel Number 020169690214089
Community Details
Overview
- Property has a Home Owners Association
- Association fees include insurance, reserve funds
- River Oaks Community
- River Oaks Subdivision
Recreation
- Community Playground
Pet Policy
- Pets allowed on a case-by-case basis
Security
- Carbon Monoxide Detectors
- Fire and Smoke Detector
Map
About the Listing Agent

Being service-oriented is second nature to Ryan Jakubowski, first at the U.S. Naval Academy (where he and three brothers all attended) and now as a full-time real estate agent with Coldwell Banker Residential Brokerage. Ryan has been serving buyers and sellers throughout Maryland, Virginia, and Washington D.C. since 2013, and his unsurpassed level of excellence and commitment to clients is evident by his steady volume of repeat clients.
Ryan represents a broad range of clients, including
Ryan's Other Listings
Source: Bright MLS
MLS Number: MDAA2127764
APN: 01-696-90214089
- 165 Tilden Way
- 3815 Hayward Ct
- 355 Southport Dr
- 328 Colony Point Place
- 78 Two Rivers Dr
- 0 Mayo Rd
- 1634 Elkridge Dr
- 222 Gray Fox Ct
- 1639 Elkridge Dr
- 311 Hamlet Cir
- 410 Hamlet Club Dr Unit 101
- 411 Hamlet Club Dr Unit 304
- 1625 Shadyside Dr
- 1423 Park Rd
- 317 Londontown Rd
- 1708 Millstone Dr
- 1705 Millstone Dr
- 127 Duval Ln
- 434 Salisbury Rd
- 122 Mulberry Ct
- 2124 Millhaven Dr
- 87 Stewart Dr
- 1615 Grange Rd
- 1506 Widows Mite Rd
- 125 Island View Dr
- 17 Elm Rd
- 2942 Southaven Dr
- 2706 Summerview Way Unit 301
- 2660 Greenbriar Ln Unit B
- 251 Admiral Cochrane Dr
- 557 Leftwich
- 2553 Riva Rd
- 708 Harness Creek View Dr
- 2574 Riva Rd Unit 19A
- 721 S Cherry Grove Ave
- 911 Royal St
- 808 Francis Harris Place
- 803 Francis Harris Place
- 617 S Cherry Grove Ave
- 858 Selby Blvd

