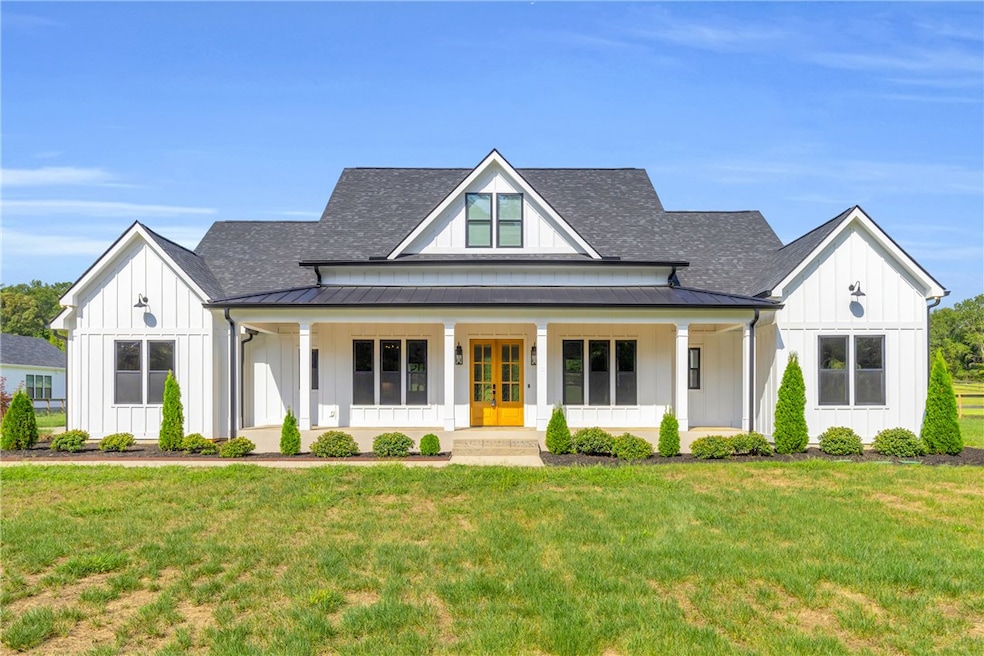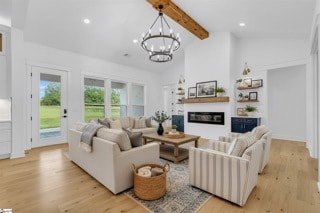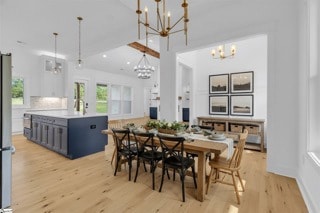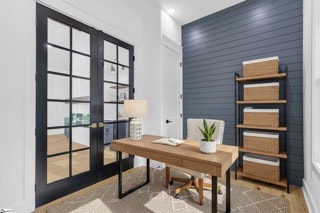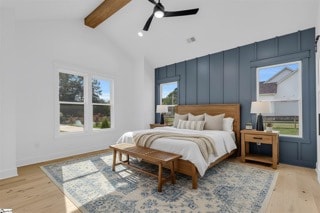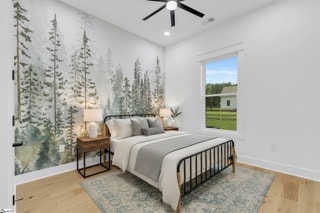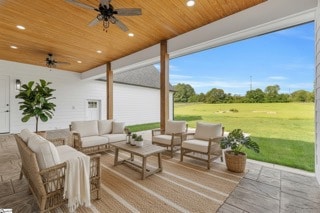
164 Triangle Pine Rd Fountain Inn, SC 29644
Estimated payment $6,289/month
Highlights
- Very Popular Property
- 2 Acre Lot
- Cathedral Ceiling
- Fountain Inn Elementary School Rated A-
- Craftsman Architecture
- Wood Flooring
About This Home
Welcome to 164 Triangle Pine — a custom 4BR/4.5BA home on 2 gorgeous acres with no HOA! This Craftsman farmhouse blends style and comfort with an open floor plan, engineered hardwoods, and a dream kitchen featuring quartz countertops, Z Line appliances, pot filler, huge island, and walk-in pantry with wine cooler. The spacious living room offers built-ins and a fireplace, while the primary suite boasts a soaking tub, steam shower, and large walk-in closet. Three additional bedrooms include a Jack-and-Jill bath and private ensuite. Upstairs flex space (500± sq. ft.) is perfect for a media room, playroom, or guest suite. Enjoy outdoor living on the 45’ front porch or the 31’ x 14’ covered back porch (already plumbed for an outdoor kitchen). Energy-efficient features include foam insulation and premium windows. A 3-car garage adds storage, utility sink, and fridge hookups. All this just minutes from Fountain Inn, Simpsonville, and less than 30 minutes to Greenville! 164 Triangle Pine — where craftsmanship meets convenience.
Home Details
Home Type
- Single Family
Est. Annual Taxes
- $5,891
Year Built
- Built in 2023
Lot Details
- 2 Acre Lot
- Fenced Yard
- Level Lot
Parking
- 3 Car Attached Garage
- Garage Door Opener
- Driveway
Home Design
- Craftsman Architecture
- Concrete Siding
Interior Spaces
- 3,164 Sq Ft Home
- 1.5-Story Property
- Bookcases
- Tray Ceiling
- Smooth Ceilings
- Cathedral Ceiling
- Ceiling Fan
- Fireplace
- Vinyl Clad Windows
- Tilt-In Windows
- Blinds
- Home Office
- Bonus Room
- Crawl Space
- Pull Down Stairs to Attic
- Laundry Room
Kitchen
- Walk-In Pantry
- Convection Oven
- Dishwasher
- Wine Cooler
- Quartz Countertops
- Disposal
Flooring
- Wood
- Ceramic Tile
Bedrooms and Bathrooms
- 4 Bedrooms
- Main Floor Bedroom
- Walk-In Closet
- Bathroom on Main Level
- Dual Sinks
- Soaking Tub
- Steam Shower
- Garden Bath
- Separate Shower
Outdoor Features
- Patio
- Front Porch
Schools
- Fountain Inn Elementary School
- Bryson Middle School
- Fountain Inn High School
Utilities
- Cooling Available
- Forced Air Heating System
- Heating System Uses Natural Gas
- Underground Utilities
- Septic Tank
- Cable TV Available
Additional Features
- Low Threshold Shower
- Outside City Limits
- Pasture
Community Details
- No Home Owners Association
- Built by Emanuel Contractors
Listing and Financial Details
- Assessor Parcel Number 0562.01-01-011.03
Map
Home Values in the Area
Average Home Value in this Area
Tax History
| Year | Tax Paid | Tax Assessment Tax Assessment Total Assessment is a certain percentage of the fair market value that is determined by local assessors to be the total taxable value of land and additions on the property. | Land | Improvement |
|---|---|---|---|---|
| 2024 | $17,838 | $56,980 | $7,560 | $49,420 |
| 2023 | $17,838 | $32,270 | $7,560 | $24,710 |
| 2022 | $1,376 | $4,540 | $4,540 | $0 |
Property History
| Date | Event | Price | List to Sale | Price per Sq Ft | Prior Sale |
|---|---|---|---|---|---|
| 11/11/2025 11/11/25 | For Sale | $1,100,000 | +15.8% | $348 / Sq Ft | |
| 08/31/2023 08/31/23 | Sold | $950,000 | -5.0% | $317 / Sq Ft | View Prior Sale |
| 07/01/2023 07/01/23 | Pending | -- | -- | -- | |
| 06/28/2023 06/28/23 | For Sale | $1,000,000 | -- | $333 / Sq Ft |
Purchase History
| Date | Type | Sale Price | Title Company |
|---|---|---|---|
| Deed | -- | None Listed On Document | |
| Deed | $960,000 | None Listed On Document | |
| Deed | $950,000 | None Listed On Document |
Mortgage History
| Date | Status | Loan Amount | Loan Type |
|---|---|---|---|
| Open | $720,000 | New Conventional | |
| Previous Owner | $847,000 | VA |
About the Listing Agent

Bruce brings 18+ years of real estate experience to Bachtel Realty Group. He transitioned into real estate after a successful corporate career with Milliken, Armstrong World Industries, and Young Office Environments. He entered the real estate arena as a mortgage lender and real estate investor prior to becoming an agent.
Bruce takes pride in ensuring that each client feels that they are his only client. As a result, he has built his business on referrals from past clients and those who
Bruce's Other Listings
Source: Western Upstate Multiple Listing Service
MLS Number: 20294600
APN: 0562.01-01-011.03
- 100 Crossington Way
- 19 Fennec Dr
- 6 Leacock Dr
- 2 Leacock Dr
- 2 Leacock Dr Unit 291
- 12 Leacoock Dr
- 9 Beechcroft Place
- 104 Leacock Dr
- 11 Leacoock Dr Unit 286
- 103 Leacoock Dr Unit 283
- 8 Leacock Dr
- 10 Leacock Dr
- 10 Leacock Dr Unit 295
- 105 Leacock Dr Unit 282
- 105 Leacock Dr
- VAIL Plan at Briargate
- JOSIE Plan at Briargate
- MADDISON Plan at Briargate
- ASTORIA Plan at Briargate
- ATWOOD Plan at Briargate
- 217 N Nelson Dr
- 2 Palisades Knoll Dr
- 7 Gramercy Woods Ln Unit Cypress
- 15 Gramercy Woods Ln Unit Sequoia
- 106 Gramercy Woods Ln Unit Acacia
- 115 Roocroft Ct
- 702 Fairview St
- 700a Fairview St
- 500 Fairview St
- 116 Aspen Valley Trail
- 234 Bryland Way
- 260 Bryland Way
- 7 Thorne St
- 316 Bryland Way
- 51 Thorne St
- 323 Bryland Way
- 5001 Ballantyne Dr
- 1600 Jasmine Cove Cir
- 105 Silver Falls Dr
- 1000 Arbor Keats Dr
