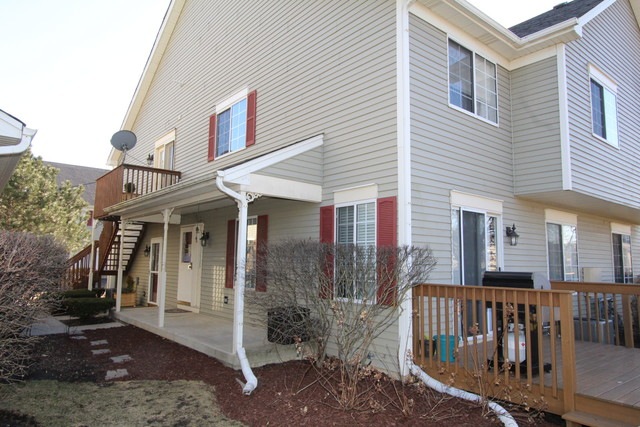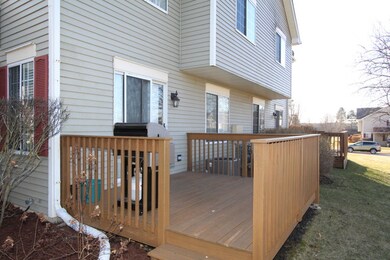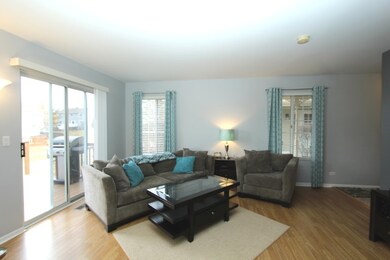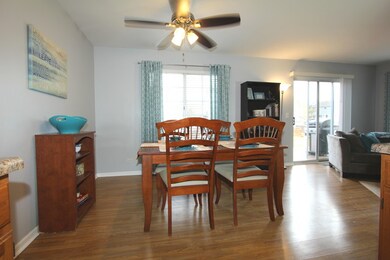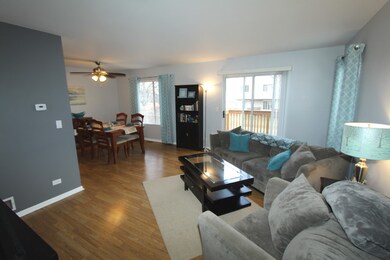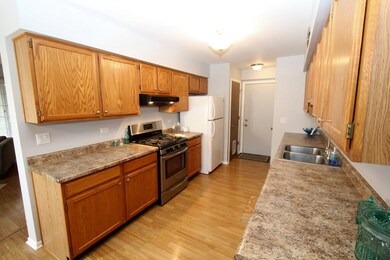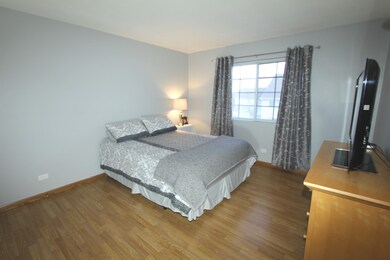
164 Village Creek Dr Unit 11C Lake In the Hills, IL 60156
Highlights
- Deck
- Porch
- Forced Air Heating and Cooling System
- Lincoln Prairie Elementary School Rated A-
- Attached Garage
About This Home
As of July 2021Pristine 3 bedroom 1.5 bath townhome with full basement shows like a model home. like new condition, seller has replaced the light fixtures, blinds, A/C, dishwasher,stove, sink, faucets throughout home, fresh paint, and washing machine. This home has a nice deck to open area, plenty of storage space with full basement, and an attached 1 car garage. Prime location, near all of the shopping, and great schools. It is obvious after seeing this home the great care taken by the seller, and is evident throughout the entire home.
Last Agent to Sell the Property
Flatland Homes, LTD License #475136115 Listed on: 03/05/2018
Property Details
Home Type
- Condominium
Est. Annual Taxes
- $4,528
Year Built
- 1993
HOA Fees
- $222 per month
Parking
- Attached Garage
- Driveway
- Parking Included in Price
- Garage Is Owned
Home Design
- Asphalt Shingled Roof
- Aluminum Siding
Kitchen
- Oven or Range
- Dishwasher
Laundry
- Dryer
- Washer
Unfinished Basement
- Basement Fills Entire Space Under The House
Outdoor Features
- Deck
- Porch
Utilities
- Forced Air Heating and Cooling System
- Heating System Uses Gas
Community Details
- Pets Allowed
Listing and Financial Details
- Homeowner Tax Exemptions
- $2,000 Seller Concession
Ownership History
Purchase Details
Home Financials for this Owner
Home Financials are based on the most recent Mortgage that was taken out on this home.Purchase Details
Home Financials for this Owner
Home Financials are based on the most recent Mortgage that was taken out on this home.Purchase Details
Home Financials for this Owner
Home Financials are based on the most recent Mortgage that was taken out on this home.Purchase Details
Home Financials for this Owner
Home Financials are based on the most recent Mortgage that was taken out on this home.Purchase Details
Home Financials for this Owner
Home Financials are based on the most recent Mortgage that was taken out on this home.Purchase Details
Home Financials for this Owner
Home Financials are based on the most recent Mortgage that was taken out on this home.Similar Homes in Lake In the Hills, IL
Home Values in the Area
Average Home Value in this Area
Purchase History
| Date | Type | Sale Price | Title Company |
|---|---|---|---|
| Warranty Deed | $170,000 | None Available | |
| Warranty Deed | $145,000 | Heritage Title Co | |
| Warranty Deed | $89,000 | Baird & Warner Title Service | |
| Warranty Deed | $157,500 | Stewart Title Company | |
| Warranty Deed | $150,000 | Ticor Title Insurance Compan | |
| Trustee Deed | $97,000 | Northern Land Title Corp |
Mortgage History
| Date | Status | Loan Amount | Loan Type |
|---|---|---|---|
| Open | $164,900 | New Conventional | |
| Previous Owner | $137,000 | New Conventional | |
| Previous Owner | $140,650 | New Conventional | |
| Previous Owner | $84,550 | New Conventional | |
| Previous Owner | $20,672 | Credit Line Revolving | |
| Previous Owner | $98,000 | New Conventional | |
| Previous Owner | $107,500 | Purchase Money Mortgage | |
| Previous Owner | $135,000 | Purchase Money Mortgage | |
| Previous Owner | $79,500 | Unknown | |
| Previous Owner | $85,000 | No Value Available |
Property History
| Date | Event | Price | Change | Sq Ft Price |
|---|---|---|---|---|
| 07/15/2021 07/15/21 | Sold | $176,000 | +3.6% | $143 / Sq Ft |
| 05/25/2021 05/25/21 | Pending | -- | -- | -- |
| 05/18/2021 05/18/21 | For Sale | $169,900 | +17.2% | $138 / Sq Ft |
| 06/01/2018 06/01/18 | Sold | $145,000 | +2.1% | $118 / Sq Ft |
| 03/13/2018 03/13/18 | Pending | -- | -- | -- |
| 03/05/2018 03/05/18 | For Sale | $142,000 | +59.6% | $116 / Sq Ft |
| 09/17/2014 09/17/14 | Sold | $89,000 | -4.3% | $72 / Sq Ft |
| 06/22/2014 06/22/14 | Pending | -- | -- | -- |
| 06/21/2014 06/21/14 | For Sale | $93,000 | -- | $76 / Sq Ft |
Tax History Compared to Growth
Tax History
| Year | Tax Paid | Tax Assessment Tax Assessment Total Assessment is a certain percentage of the fair market value that is determined by local assessors to be the total taxable value of land and additions on the property. | Land | Improvement |
|---|---|---|---|---|
| 2024 | $4,528 | $65,171 | $8,212 | $56,959 |
| 2023 | $4,274 | $58,288 | $7,345 | $50,943 |
| 2022 | $3,617 | $47,290 | $6,629 | $40,661 |
| 2021 | $3,457 | $44,057 | $6,176 | $37,881 |
| 2020 | $3,360 | $42,497 | $5,957 | $36,540 |
| 2019 | $3,268 | $40,675 | $5,702 | $34,973 |
| 2018 | $3,053 | $37,085 | $5,267 | $31,818 |
| 2017 | $2,971 | $34,937 | $4,962 | $29,975 |
| 2016 | $2,902 | $32,768 | $4,654 | $28,114 |
| 2013 | -- | $39,274 | $4,341 | $34,933 |
Agents Affiliated with this Home
-

Seller's Agent in 2021
Sarah Leonard
Legacy Properties, A Sarah Leonard Company, LLC
(224) 239-3966
74 in this area
2,781 Total Sales
-

Seller Co-Listing Agent in 2021
Perla Sanchez
Baird Warner
(847) 322-5214
1 in this area
33 Total Sales
-

Buyer's Agent in 2021
Celeste Barr
eXp Realty
(847) 321-1126
1 in this area
107 Total Sales
-

Seller's Agent in 2018
Daniel Bryan
Flatland Homes, LTD
(815) 354-2374
5 in this area
99 Total Sales
-

Seller Co-Listing Agent in 2018
Sara Bryan
Flatland Homes, LTD
(815) 354-1395
5 in this area
134 Total Sales
-

Buyer's Agent in 2018
Mary Hancock
4 Sale Realty Advantage
(847) 208-1210
4 Total Sales
Map
Source: Midwest Real Estate Data (MRED)
MLS Number: MRD09873927
APN: 19-29-106-043
- 124 Village Creek Dr Unit 15C
- 1 W Pheasant Trail Unit 20A
- 6 W Acorn Ln
- 310 Crystal Lake Rd
- 347 Village Creek Dr Unit 15D
- 410 Village Creek Dr Unit 410
- 113 Pheasant Trail
- 116 Deerpath Rd
- 121 Polaris Dr
- 187 Hilltop Dr
- 190 Cool Stone Bend
- 220 Indian Trail
- 304 Pheasant Trail
- 305 Buckingham Dr
- 1100 Heartland Gate
- Lots 10 & 11 Ramble Rd
- 1174 Starwood Pass
- 1110 Poplar St
- 2935 Talaga Dr Unit 2
- 1 Clara Ct Unit 4
