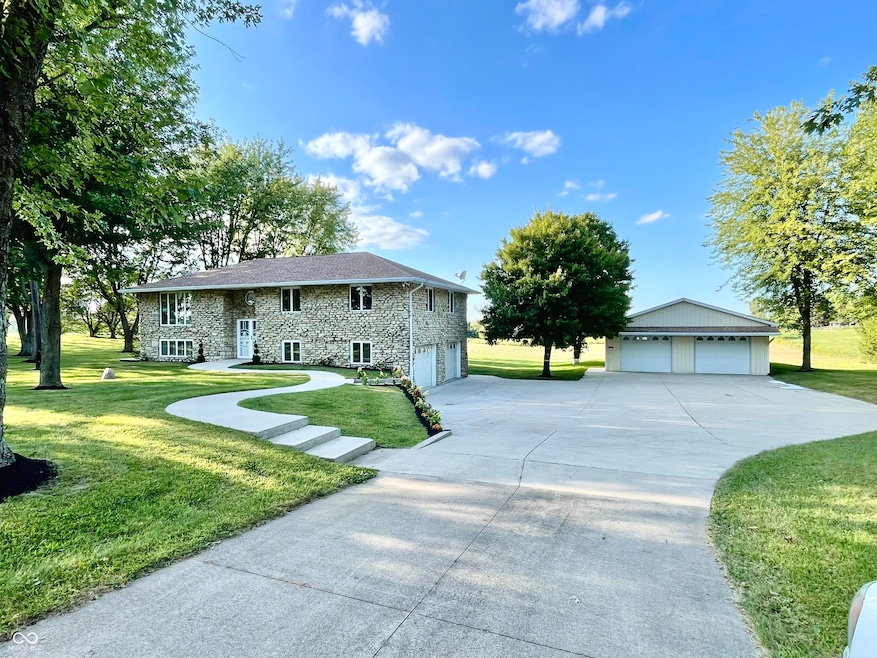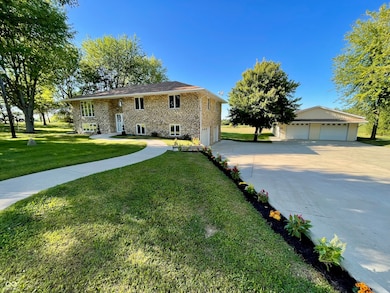164 W 1450 N Summitville, IN 46070
Estimated payment $2,723/month
Highlights
- Hot Property
- Updated Kitchen
- Deck
- View of Trees or Woods
- Mature Trees
- 3-Story Property
About This Home
4.85 ACRES, LOTS OF UPDATES, 4-CAR POLE BARN OUTBUILDING & MORE! Ya know that saying, "They don't make 'em like they used to?" Yeah this well-built, rock-solid home isn't getting blown down by the big bad wolf. Located in the beautiful countryside of northern Madison Cty, this home, with a French Country vibe, has received a lot of updates! Arrive home by pulling into your heated garage with lots of shelving and storage. Walk into a beautiful foyer that offers a lot of awesome focal points, welcoming you home. The family room is not just a space, it's an experience, with a fireplace ready to crackle and pop on cozy evenings. The giant laundry room has 2 closets & is big enough to be a craft/sewing room too! All of the bedrooms have spacious closets, while the Master has a walk-in & separate powder room. Your inner chef will be doing the happy dance in the kitchen, where a double oven stands ready to bake up a storm, & the stovetop is just begging for a culinary adventure. The kitchen has tons of counter space & cabinets! A large peninsula provides the perfect spot for casual meals or a chat with the cook, making it the true heart of the home. Or take all the entertaining outdoors & enjoy the new 16x24 deck! This huge space will host unforgettable barbecues, stargazing on clear nights, enjoy early morning coffee, or simply relax with a refreshing drink in hand while looking at some amazing sunsets over rolling pastures. Speaking of the outdoors, there is a 30x48 pole building with 3 over-head doors. Make a garden or start a little hobby farm on the back pasture (around 3 acres). Home has received updated bathrooms, all new paint, floor coverings, water softener, R.O. System, Stainless steel appliances, lighting, & more. With a generous 4.85 acres nestled in a rural area, this property offers a slice of the good life, allowing you to breathe in the fresh air & stretch out. Great Location! 1/4 Mile to St. Rd. 9 7 Mins West to St. Rd. 37 12 Mins East to HWY
Home Details
Home Type
- Single Family
Est. Annual Taxes
- $3,642
Year Built
- Built in 1976 | Remodeled
Lot Details
- 4.85 Acre Lot
- Mature Trees
Parking
- 2 Car Attached Garage
- Garage Door Opener
Property Views
- Woods
- Pasture
- Rural
Home Design
- 3-Story Property
- Split Level Home
- Block Foundation
- Cultured Stone Exterior
- Stone
Interior Spaces
- Woodwork
- Paddle Fans
- Wood Burning Fireplace
- Fireplace Features Masonry
- Entrance Foyer
- Living Room with Fireplace
- Combination Kitchen and Dining Room
- Finished Basement
- Interior Basement Entry
- Attic Access Panel
- Prewired Security
Kitchen
- Updated Kitchen
- Eat-In Kitchen
- Double Oven
- Electric Cooktop
- Dishwasher
Flooring
- Wood
- Carpet
- Luxury Vinyl Plank Tile
Bedrooms and Bathrooms
- 3 Bedrooms
- Walk-In Closet
Laundry
- Laundry Room
- Sink Near Laundry
- Washer and Dryer Hookup
Accessible Home Design
- Halls are 36 inches wide or more
- Handicap Accessible
- Accessibility Features
- Stair Lift
Outdoor Features
- Deck
- Exterior Lighting
- Pole Barn
- Shed
- Storage Shed
Schools
- Summitville Elementary School
- Madison-Grant Jr./Sr. High School
Utilities
- Forced Air Zoned Heating and Cooling System
- Baseboard Heating
- Private Water Source
- Well
- Electric Water Heater
- Water Purifier
- Water Softener is Owned
Community Details
- No Home Owners Association
Listing and Financial Details
- Tax Block 36
- Assessor Parcel Number 480236100002000008
Map
Home Values in the Area
Average Home Value in this Area
Tax History
| Year | Tax Paid | Tax Assessment Tax Assessment Total Assessment is a certain percentage of the fair market value that is determined by local assessors to be the total taxable value of land and additions on the property. | Land | Improvement |
|---|---|---|---|---|
| 2025 | $3,643 | $226,000 | $28,300 | $197,700 |
| 2024 | $3,643 | $226,000 | $28,300 | $197,700 |
| 2023 | $3,496 | $207,000 | $27,000 | $180,000 |
| 2022 | $1,761 | $206,300 | $25,700 | $180,600 |
| 2021 | $1,602 | $190,700 | $25,700 | $165,000 |
| 2020 | $1,470 | $185,800 | $24,400 | $161,400 |
| 2019 | $1,454 | $181,300 | $24,400 | $156,900 |
| 2018 | $1,387 | $170,700 | $24,400 | $146,300 |
| 2017 | $1,262 | $168,700 | $24,400 | $144,300 |
| 2016 | $1,269 | $171,600 | $24,400 | $147,200 |
| 2014 | $1,135 | $169,600 | $24,400 | $145,200 |
| 2013 | $1,135 | $169,900 | $24,400 | $145,500 |
Property History
| Date | Event | Price | List to Sale | Price per Sq Ft |
|---|---|---|---|---|
| 09/04/2025 09/04/25 | For Sale | $459,900 | -- | $152 / Sq Ft |
Source: MIBOR Broker Listing Cooperative®
MLS Number: 22060698
APN: 48-02-36-100-002.000-008
- 14658 N 100 E
- 909 1/2 E Lake St
- 301 E Summitville St
- 0 S Main St Unit 202514913
- 812 E Walnut St
- 108 N Summit St
- 211 Orchard Ln
- 305 N 7th St
- 501 E Walnut St
- 413 E State Road 28
- 1130 W State Road 28
- 118 E Buchanan St
- 707 Fairington Way
- 1177 W State Road 28
- 1201 N Canal St
- 1002 N Harrison St
- 113 E Polk St
- 206 Winding Dr
- 108 Norfolk Dr
- 1974 W State Road 28
- 412 N Lincoln Ave
- 411 N Sheridan St Unit .5
- 605 W Jefferson St
- 701 S Black St
- 223 E Second St Unit 3
- 312 S 18th St Unit 303
- 209 S 16th St
- 1522 Main St Unit 3
- 413 N 11th St
- 1028 N 10th St
- 1026 N 10th St
- 1024 N 10th St
- 1022 N 10th St
- 1020 N 10th St
- 1018 N 10th St
- 1016 N 10th St
- 1014 N 10th St
- 1027 N 9th St
- 1025 N 9th St
- 1023 N 9th St







