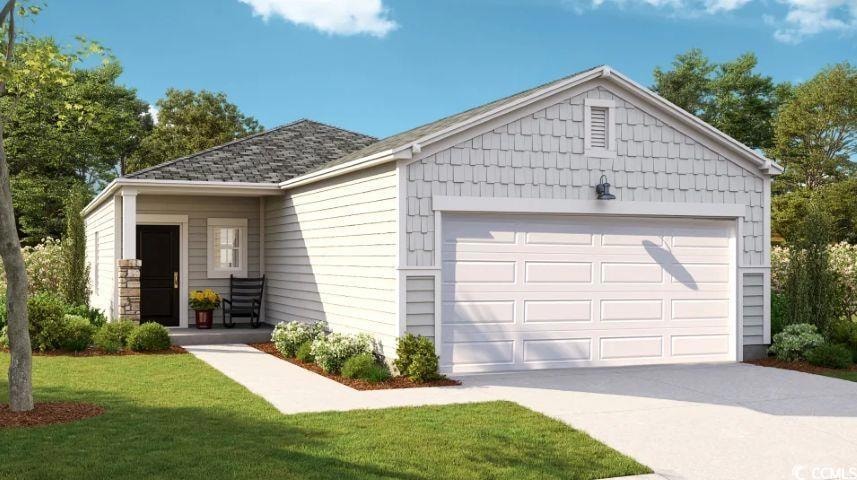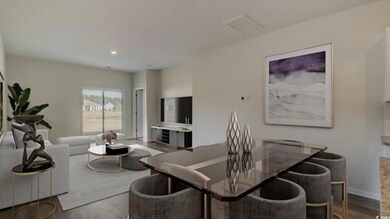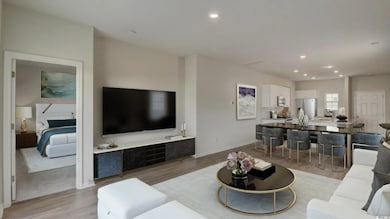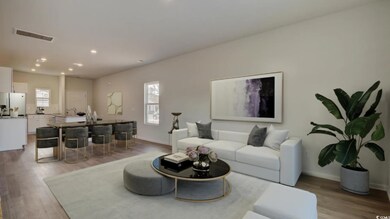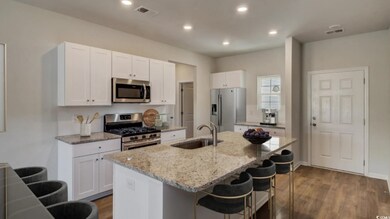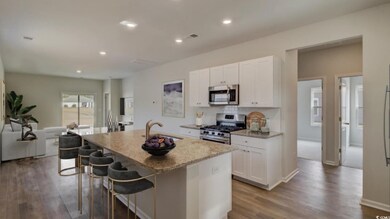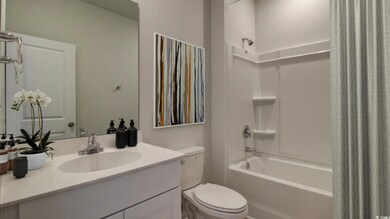Estimated payment $1,619/month
About This Home
The Albany is currently under construction and is scheduled for completion in September! The Albany floor plan at Warner Crossing offers modern living in a convenient single-level layout. This 3-bedroom, 2-bath home features an open-concept design that combines the kitchen, living, and dining areas, creating a perfect space for everyday living and entertaining. The kitchen provides easy access to the outdoor patio, ideal for indoor/outdoor enjoyment. The private owner’s suite is tucked away at the rear of the home, offering a peaceful retreat with an en-suite bathroom and a spacious walk-in closet. Two additional bedrooms provide flexible space for family, guests, or a home office. Community Amenities Warner Crossing offers residents a pool, playground, and community garden, providing plenty of outdoor options for relaxation and recreation. With easy access to local shopping, dining, and major highways, the community offers both comfort and convenience. Contact us today to learn more about the Albany floor plan and schedule a tour! Photo of a similar homesite!
Home Details
Home Type
- Single Family
Year Built
- Built in 2025 | Under Construction
Lot Details
- 10,019 Sq Ft Lot
- Property is zoned RE
HOA Fees
- $149 Monthly HOA Fees
Parking
- 2 Car Attached Garage
Home Design
- 1,247 Sq Ft Home
- Traditional Architecture
Bedrooms and Bathrooms
- 3 Bedrooms
- 2 Full Bathrooms
Schools
- Loris Elementary School
- Loris Middle School
- Loris High School
Community Details
- Built by Lennar
Map
Home Values in the Area
Average Home Value in this Area
Property History
| Date | Event | Price | List to Sale | Price per Sq Ft | Prior Sale |
|---|---|---|---|---|---|
| 08/13/2025 08/13/25 | Sold | $234,040 | 0.0% | $188 / Sq Ft | View Prior Sale |
| 08/10/2025 08/10/25 | Off Market | $234,040 | -- | -- | |
| 08/05/2025 08/05/25 | Price Changed | $234,040 | +6.4% | $188 / Sq Ft | |
| 07/25/2025 07/25/25 | Price Changed | $219,900 | -2.2% | $176 / Sq Ft | |
| 07/19/2025 07/19/25 | For Sale | $224,900 | -- | $180 / Sq Ft |
Source: Coastal Carolinas Association of REALTORS®
MLS Number: 2516077
- 191 Warner Crossing Way
- 312 Little Caboose Ct
- 200 Warner Crossing Way
- 167 Warner Crossing Way
- 192 Warner Crossing Way Unit lot 37
- 188 Warner Crossing Way
- 220 Flag Patch Rd
- Lot 1 Goretown Loop
- Lot 2 Goretown Loop
- 149 Dayglow Dr
- 149 William St
- 2064 Martin St
- TBD Goretown Loop
- Lot 10 & 9 Powell Ln
- TBD Powell Ln Unit Lots 9 & 10 Log Cabi
- Annapolis Plan at Warner Crossing
- ALBANY Plan at Warner Crossing
- BRAYTON Plan at Warner Crossing
- LITTLETON Plan at Warner Crossing
- NEWLIN Plan at Warner Crossing
- 220 Flag Patch Rd
- 4613 Broad St
- 631 Castillo Dr
- 653 Castillo Dr
- 635 Castillo Dr
- 677 Castillo Dr
- 2708 Main St
- 170 Honey Jar Way
- 163 Edwards Rd
- 232 Autumn Olive Place
- 826 Cypress Preserve Cir
- 1109 Lauryn Oak Loop
- 1542 Regal Fern Way
- 124 Mesa Raven Dr
- TBD Highway 9 Unit NE corner of SC 9 an
- 141 Bud Dr
- 631 Watercliff Dr
- 327 Hillwood Ct
- 1158 Joywood Dr
- 697 Tupelo Ln Unit 24D
