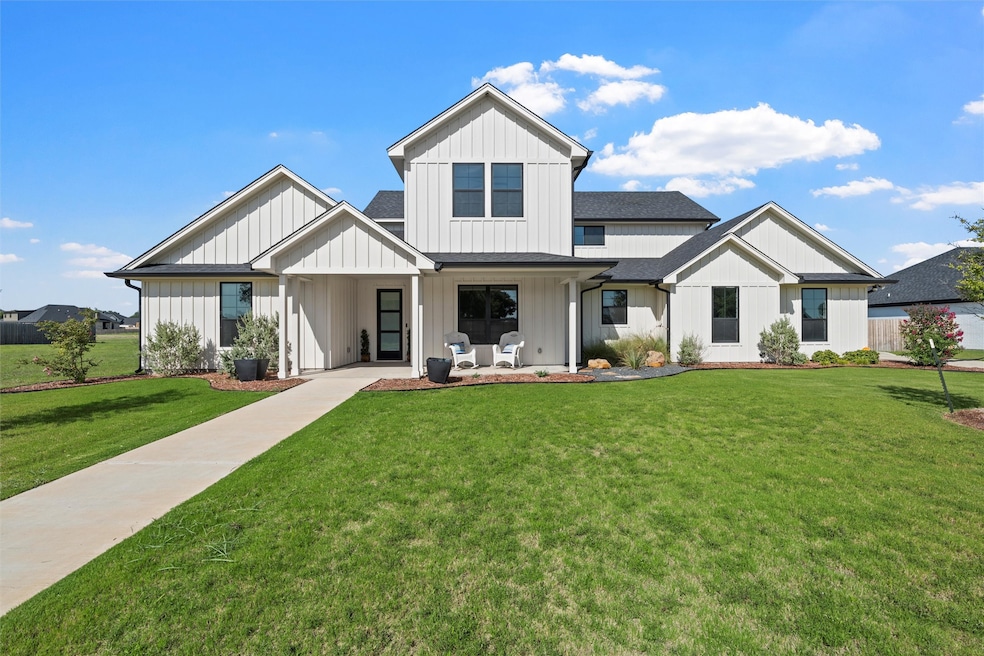
164 Water View Ln Robinson, TX 76706
Estimated payment $5,111/month
Highlights
- Open Floorplan
- Fireplace in Bedroom
- Cathedral Ceiling
- Robinson Primary School Rated A-
- Contemporary Architecture
- Granite Countertops
About This Home
Incredible is an understatement! Welcome Home to 164 Water View Lane built by Jim Patterson Construction in 2023. The home is practically brand new which is easy to see when you enter through the barrel vaulted ceiling in the entry hall. The dreamy home office with its warm wood slat wall feature hints that this property is special. Note the linen texture of the tile in the hall's half bath and continue walking in to the open concept living room with soaring ceilings, dramatic tiled fireplace, modern stair railing and basque in the light coming through floor to ceiling windows on the entire back wall of the living room. Imagine entertaining in a kitchen beautifully appointed with plentiful cabinet storage and counter space on the massive island or set out a lavish array of food and drink on the built-in buffet. Store every entertaining need in your luxuriously roomy pantry with a built in cabinet and storage space perfect for all those extra appliances you want accessible, but not in view. More storage available in the laundry room and mud room. A rare treat is the dedicated wine room conveniently accessible in the kitchen (and lockable if needed.). Enjoy breakfast at the extended size kitchen island or savor meals in the formal dining room located just off the kitchen with just enough windows to make you and your guests feel like you're dining al fresco. The isolated owner's suite is an elegant retreat with bright windows, ceiling tray, fireplace, and a beautifully designed ensuite with stunning details like a tiled accent wall behind the free-standing bathtub. So luxurious to have so much built in storage in the bathroom and even more in the extra-large walk-in closet with plenty of built-ins. The upstairs with three extra large bedrooms, an open landing, and a bath with dual vanities on opposite sides of the room and separate from the shower and toilet area is perfectly spacious. All in all the elegant luxury is evident in details and the finishes.
Home Details
Home Type
- Single Family
Est. Annual Taxes
- $13,595
Year Built
- Built in 2023
Lot Details
- 0.28 Acre Lot
- Property is Fully Fenced
- Wood Fence
- Landscaped
- Level Lot
- Sprinkler System
- Private Yard
- Back Yard
Parking
- 2 Car Attached Garage
- Parking Accessed On Kitchen Level
- Side Facing Garage
- Garage Door Opener
- Driveway
Home Design
- Contemporary Architecture
- Slab Foundation
- Composition Roof
- Board and Batten Siding
Interior Spaces
- 3,118 Sq Ft Home
- 2-Story Property
- Open Floorplan
- Built-In Features
- Cathedral Ceiling
- Ceiling Fan
- Chandelier
- Decorative Fireplace
- Electric Fireplace
- Family Room with Fireplace
- 2 Fireplaces
- Fire and Smoke Detector
Kitchen
- Eat-In Kitchen
- Double Convection Oven
- Gas Cooktop
- Dishwasher
- Kitchen Island
- Granite Countertops
- Disposal
Flooring
- Tile
- Luxury Vinyl Plank Tile
Bedrooms and Bathrooms
- 4 Bedrooms
- Fireplace in Bedroom
- Walk-In Closet
- Double Vanity
Laundry
- Dryer
- Washer
Eco-Friendly Details
- Energy-Efficient Insulation
- Ventilation
Outdoor Features
- Covered Patio or Porch
- Exterior Lighting
- Rain Gutters
Schools
- Robinson Elementary School
- Robinson High School
Utilities
- Central Air
- Heating System Uses Natural Gas
- Heat Pump System
- Vented Exhaust Fan
- Tankless Water Heater
- High Speed Internet
- Cable TV Available
Community Details
- Waters Edge Subdivision
Listing and Financial Details
- Legal Lot and Block 13 / B
- Assessor Parcel Number 410003
Map
Home Values in the Area
Average Home Value in this Area
Tax History
| Year | Tax Paid | Tax Assessment Tax Assessment Total Assessment is a certain percentage of the fair market value that is determined by local assessors to be the total taxable value of land and additions on the property. | Land | Improvement |
|---|---|---|---|---|
| 2024 | $13,595 | $735,510 | $51,710 | $683,800 |
| 2023 | $10,590 | $573,270 | $51,710 | $521,560 |
| 2022 | $1,234 | $58,790 | $58,790 | $0 |
Property History
| Date | Event | Price | Change | Sq Ft Price |
|---|---|---|---|---|
| 08/14/2025 08/14/25 | Pending | -- | -- | -- |
| 08/01/2025 08/01/25 | For Sale | $730,000 | -- | $234 / Sq Ft |
| 02/14/2023 02/14/23 | Sold | -- | -- | -- |
| 01/24/2023 01/24/23 | Pending | -- | -- | -- |
Purchase History
| Date | Type | Sale Price | Title Company |
|---|---|---|---|
| Deed | -- | -- | |
| Deed | -- | None Listed On Document |
Mortgage History
| Date | Status | Loan Amount | Loan Type |
|---|---|---|---|
| Open | $693,835 | New Conventional | |
| Closed | $693,835 | New Conventional | |
| Previous Owner | $540,000 | Construction |
Similar Homes in the area
Source: North Texas Real Estate Information Systems (NTREIS)
MLS Number: 21018921
APN: 44-089611-000213-0
- 176 Water View Ln
- 193 Water View Ln
- 206 W Foster Dr
- 204 W Foster Ave
- 312 W Tate Ave
- 714 S Robinson Dr
- 301 W Moonlight Dr
- 624 El Camino Dr
- 109 E Moonlight Dr
- 417 W Lyndale Ave
- 600 Riggins St
- 1038 S Old Robinson Rd
- 719 Pradera Dr
- 500 E Ward Ave
- 628 El Camino Dr
- TBD Cline Rd
- 220 Fox Run Ln
- TBD Greenbriar Dr
- 202 W Greenbriar St
- 114 N Andrews Dr






