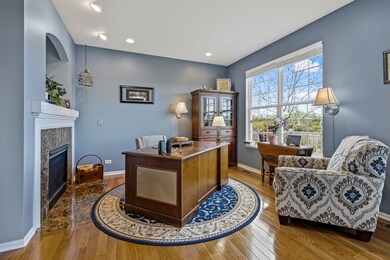
164 Willey St Unit 2691 Gilberts, IL 60136
Highlights
- Vaulted Ceiling
- Bonus Room
- Formal Dining Room
- Gilberts Elementary School Rated A-
- End Unit
- 4-minute walk to Town Square Park
About This Home
As of July 2021*FANTASTIC END UNIT* BACKS TO OPEN LAND * MANY UPGRADES INCLUDING HARDWOOD FLOORS , ADDITIONAL CABINETS, UPDATED BATHROOMS AND NEW SS APPLIANCES * 3 BDR, 2.5 BATH * FINISHED BASEMENT W/ BONUS ROOM THAT COULD BE A BEDROOM * 2400 SQ. FT. OF MOVE IN A TURN KEY PROPERTY * A MUST SEE * WILL NOT LAST LONG *
Last Agent to Sell the Property
RE/MAX Deal Makers License #475175081 Listed on: 05/20/2021

Co-Listed By
Danna Curtis
Baird & Warner Real Estate - Algonquin License #475196186
Townhouse Details
Home Type
- Townhome
Est. Annual Taxes
- $6,268
Year Built
- Built in 2006
HOA Fees
Parking
- 2 Car Attached Garage
- No Garage
- Driveway
- Parking Included in Price
Home Design
- Concrete Perimeter Foundation
Interior Spaces
- 1,920 Sq Ft Home
- 3-Story Property
- Vaulted Ceiling
- Ceiling Fan
- Wood Burning Fireplace
- Family Room with Fireplace
- Formal Dining Room
- Bonus Room
- Washer and Dryer Hookup
Bedrooms and Bathrooms
- 3 Bedrooms
- 3 Potential Bedrooms
- Dual Sinks
- Garden Bath
- Separate Shower
Finished Basement
- English Basement
- Sump Pump
Home Security
Schools
- Gilberts Elementary School
- Dundee Middle School
- Hampshire High School
Utilities
- Central Air
- Heating System Uses Natural Gas
- 200+ Amp Service
Additional Features
- Balcony
- End Unit
Community Details
Overview
- Association fees include insurance, exterior maintenance, lawn care, snow removal
- 6 Units
- Front Desk Association, Phone Number (815) 836-0400
- Gilberts Town Center Subdivision
- Property managed by Pathway Property Management
Pet Policy
- Dogs and Cats Allowed
Additional Features
- Common Area
- Carbon Monoxide Detectors
Ownership History
Purchase Details
Home Financials for this Owner
Home Financials are based on the most recent Mortgage that was taken out on this home.Purchase Details
Home Financials for this Owner
Home Financials are based on the most recent Mortgage that was taken out on this home.Purchase Details
Purchase Details
Purchase Details
Home Financials for this Owner
Home Financials are based on the most recent Mortgage that was taken out on this home.Similar Homes in Gilberts, IL
Home Values in the Area
Average Home Value in this Area
Purchase History
| Date | Type | Sale Price | Title Company |
|---|---|---|---|
| Warranty Deed | $270,000 | First United Title Svcs Inc | |
| Interfamily Deed Transfer | -- | Attorney | |
| Special Warranty Deed | $122,000 | Attorney | |
| Sheriffs Deed | $200,000 | None Available | |
| Special Warranty Deed | $326,000 | Ryland Title Company |
Mortgage History
| Date | Status | Loan Amount | Loan Type |
|---|---|---|---|
| Open | $216,000 | New Conventional | |
| Previous Owner | $292,993 | Purchase Money Mortgage |
Property History
| Date | Event | Price | Change | Sq Ft Price |
|---|---|---|---|---|
| 07/08/2021 07/08/21 | Sold | $270,000 | +2.7% | $141 / Sq Ft |
| 05/28/2021 05/28/21 | Pending | -- | -- | -- |
| 05/19/2021 05/19/21 | For Sale | $262,900 | +24.0% | $137 / Sq Ft |
| 10/03/2019 10/03/19 | Sold | $212,000 | -7.0% | $110 / Sq Ft |
| 09/13/2019 09/13/19 | Pending | -- | -- | -- |
| 08/15/2019 08/15/19 | For Sale | $227,900 | -- | $119 / Sq Ft |
Tax History Compared to Growth
Tax History
| Year | Tax Paid | Tax Assessment Tax Assessment Total Assessment is a certain percentage of the fair market value that is determined by local assessors to be the total taxable value of land and additions on the property. | Land | Improvement |
|---|---|---|---|---|
| 2024 | $7,702 | $107,564 | $20,456 | $87,108 |
| 2023 | $7,431 | $97,273 | $18,499 | $78,774 |
| 2022 | $7,262 | $89,686 | $17,056 | $72,630 |
| 2021 | $6,388 | $75,966 | $16,042 | $59,924 |
| 2020 | $6,268 | $74,026 | $15,632 | $58,394 |
| 2019 | $6,566 | $71,049 | $15,003 | $56,046 |
| 2018 | $6,254 | $64,562 | $14,081 | $50,481 |
| 2017 | $6,164 | $61,482 | $13,409 | $48,073 |
| 2016 | $6,146 | $58,532 | $12,766 | $45,766 |
| 2015 | -- | $55,281 | $12,057 | $43,224 |
| 2014 | -- | $53,442 | $12,057 | $41,385 |
| 2013 | -- | $57,594 | $12,278 | $45,316 |
Agents Affiliated with this Home
-
Kelli Zopfi

Seller's Agent in 2021
Kelli Zopfi
RE/MAX
(847) 683-7397
3 in this area
46 Total Sales
-
D
Seller Co-Listing Agent in 2021
Danna Curtis
Baird Warner
-
Luca Lollino

Buyer's Agent in 2021
Luca Lollino
RE/MAX
(847) 338-0727
2 in this area
91 Total Sales
-
Brent Wilk

Seller's Agent in 2019
Brent Wilk
Wilk Real Estate
(312) 968-2358
654 Total Sales
Map
Source: Midwest Real Estate Data (MRED)
MLS Number: 11094948
APN: 02-24-102-018
- 183 Willey St Unit 2793
- 198 Willey St Unit 2676
- 174 Jackson St Unit 2815
- 247 Jackson St Unit 2634
- 0 Seq of I-90 and McCornack Rd
- Lot1 and Lot1A Koppie Rd
- Lot 1A Koppie Rd
- Lot 1 Koppie Rd
- 244 Tyler Creek St
- 160 Valencia Pkwy
- 178 Easton Dr
- 438 Town Center Blvd
- 231 Valencia Pkwy
- 462 Town Center Blvd
- 404 Arrowhead Dr
- 168 Red Hawk Path
- 70 acres Galligan Rd
- Lot 277033 Galligan Rd
- Lot 480017 Galligan Rd
- Lot 499001 Galligan Rd






