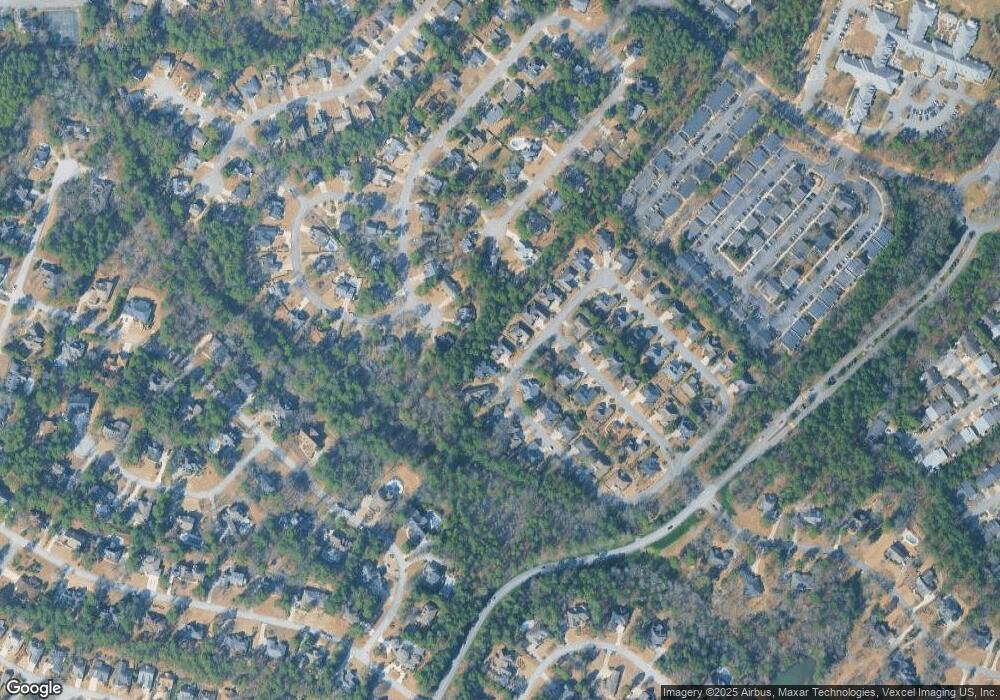164 Willow Oak Loop Aiken, SC 29803
Woodside NeighborhoodEstimated Value: $382,000 - $414,000
3
Beds
3
Baths
1,860
Sq Ft
$216/Sq Ft
Est. Value
About This Home
This home is located at 164 Willow Oak Loop, Aiken, SC 29803 and is currently estimated at $401,303, approximately $215 per square foot. 164 Willow Oak Loop is a home located in Aiken County with nearby schools including Chukker Creek Elementary School, M.B. Kennedy Middle School, and South Aiken High School.
Ownership History
Date
Name
Owned For
Owner Type
Purchase Details
Closed on
May 16, 2003
Sold by
Roberts Joel K and Roberts Betty B
Bought by
Jones William E
Current Estimated Value
Purchase Details
Closed on
Oct 30, 2002
Sold by
Kane Industries Inc
Bought by
Roberts Joel K
Create a Home Valuation Report for This Property
The Home Valuation Report is an in-depth analysis detailing your home's value as well as a comparison with similar homes in the area
Home Values in the Area
Average Home Value in this Area
Purchase History
| Date | Buyer | Sale Price | Title Company |
|---|---|---|---|
| Jones William E | $239,900 | -- | |
| Roberts Joel K | $214,000 | -- |
Source: Public Records
Tax History
| Year | Tax Paid | Tax Assessment Tax Assessment Total Assessment is a certain percentage of the fair market value that is determined by local assessors to be the total taxable value of land and additions on the property. | Land | Improvement |
|---|---|---|---|---|
| 2025 | $3,566 | $14,020 | -- | -- |
| 2023 | $3,288 | $14,020 | $1,990 | $200,550 |
| 2022 | $3,250 | $14,020 | $0 | $0 |
| 2021 | $3,253 | $14,020 | $0 | $0 |
| 2020 | $2,994 | $12,660 | $0 | $0 |
| 2019 | $2,994 | $12,660 | $0 | $0 |
| 2018 | $785 | $12,660 | $1,990 | $10,670 |
| 2017 | $2,933 | $0 | $0 | $0 |
| 2016 | $2,935 | $0 | $0 | $0 |
| 2015 | $3,614 | $0 | $0 | $0 |
| 2014 | $3,617 | $0 | $0 | $0 |
| 2013 | -- | $0 | $0 | $0 |
Source: Public Records
Map
Nearby Homes
- 116 Eagles Nest Ln
- 127 Willow Oak Loop
- 140 Willow Oak Loop
- 111 Willow Oak Loop
- 133 Sandstone Blvd
- 156 Sweet Gum Ln
- 133 Balsam Ln
- 111 Raintree Ct
- 137 Long Ridge Loop
- 121 Long Ridge Loop
- 1311 Triple Tree Ln SW
- 2101 Abigail Ln SW
- 123 Double Tree Dr
- 433 True Cedar Way Unit Lot 12
- 433 True Cedar Way
- 5 Cypress Ln
- 323 True Cedar Way
- 421 True Cedar Way Unit Lot 9
- 421 True Cedar Way
- 429 True Cedar Way
- 160 Willow Oak Loop
- 168 Willow Oak Loop
- 155 Beauregard Ln
- 127 Eagles Nest Ln
- 156 Willow Oak Loop
- 165 Willow Oak Loop
- 172 Willow Oak Loop
- 158 Beauregard Ln
- 123 Eagles Nest Ln
- 176 Willow Oak Loop
- 152 Willow Oak Loop
- 181 Willow Oak Loop
- 151 Beauregard Ln
- 151 Willow Oak Loop
- 139 Cobbs Way
- 246 Spring Forest Cir
- 180 Willow Oak Loop
- 119 Eagles Nest Ln
- 135 Cobbs Way
- 124 Eagles Nest Ln
