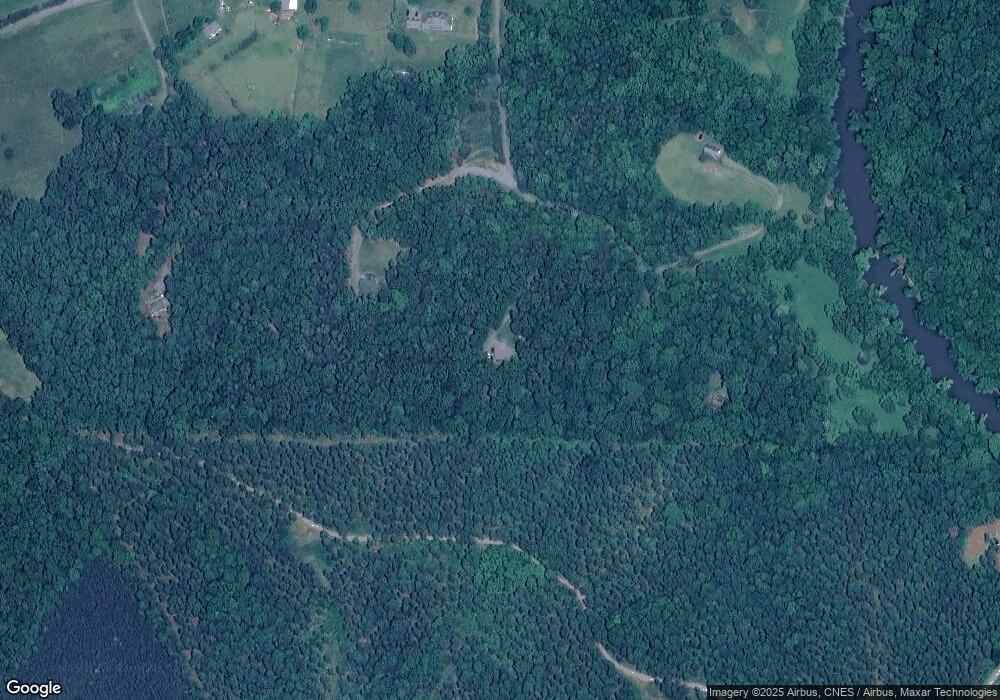164 Winding River Rd Fork Union, VA 23055
Estimated Value: $398,000 - $705,000
3
Beds
3
Baths
2,036
Sq Ft
$243/Sq Ft
Est. Value
About This Home
This home is located at 164 Winding River Rd, Fork Union, VA 23055 and is currently estimated at $495,366, approximately $243 per square foot. 164 Winding River Rd is a home located in Fluvanna County with nearby schools including Central Elementary School, West Central Primary School, and Carysbrook Elementary School.
Ownership History
Date
Name
Owned For
Owner Type
Purchase Details
Closed on
Jan 30, 2018
Sold by
Boor Troy M and Boor Evelyn
Bought by
Crawford James Brian and Crawford Anita Deane
Current Estimated Value
Home Financials for this Owner
Home Financials are based on the most recent Mortgage that was taken out on this home.
Original Mortgage
$243,200
Outstanding Balance
$205,968
Interest Rate
3.99%
Mortgage Type
New Conventional
Estimated Equity
$289,398
Purchase Details
Closed on
May 11, 2015
Sold by
Bollo Christopher P and Bollo Pamela J
Bought by
Boor Troy M and Boor Evelyn
Home Financials for this Owner
Home Financials are based on the most recent Mortgage that was taken out on this home.
Original Mortgage
$279,837
Interest Rate
3.5%
Mortgage Type
FHA
Purchase Details
Closed on
Aug 5, 2013
Sold by
Turner Gerald and Turner Linda
Bought by
Bollo Christopher P and Bollo Pamela J
Home Financials for this Owner
Home Financials are based on the most recent Mortgage that was taken out on this home.
Original Mortgage
$100,000
Interest Rate
4.34%
Mortgage Type
Seller Take Back
Purchase Details
Closed on
Nov 21, 2005
Sold by
Booth Donald Claude and Booth Diana Lee
Bought by
Turner Gerald and Turner Linda
Create a Home Valuation Report for This Property
The Home Valuation Report is an in-depth analysis detailing your home's value as well as a comparison with similar homes in the area
Purchase History
| Date | Buyer | Sale Price | Title Company |
|---|---|---|---|
| Crawford James Brian | $304,000 | Stewart Title | |
| Boor Troy M | $285,000 | Chicago Title | |
| Bollo Christopher P | $210,000 | Chicago Title Ins Co | |
| Turner Gerald | -- | None Available |
Source: Public Records
Mortgage History
| Date | Status | Borrower | Loan Amount |
|---|---|---|---|
| Open | Crawford James Brian | $243,200 | |
| Previous Owner | Boor Troy M | $279,837 | |
| Previous Owner | Bollo Christopher P | $100,000 |
Source: Public Records
Tax History Compared to Growth
Tax History
| Year | Tax Paid | Tax Assessment Tax Assessment Total Assessment is a certain percentage of the fair market value that is determined by local assessors to be the total taxable value of land and additions on the property. | Land | Improvement |
|---|---|---|---|---|
| 2025 | $2,648 | $353,100 | $68,000 | $285,100 |
| 2024 | $2,707 | $320,700 | $76,000 | $244,700 |
| 2023 | $2,707 | $320,700 | $76,000 | $244,700 |
| 2022 | $2,555 | $293,700 | $76,000 | $217,700 |
| 2021 | $2,555 | $293,700 | $76,000 | $217,700 |
| 2020 | $2,671 | $288,800 | $76,000 | $212,800 |
| 2019 | $2,671 | $288,800 | $76,000 | $212,800 |
| 2018 | $2,314 | $255,100 | $76,000 | $179,100 |
| 2017 | $2,314 | $255,100 | $76,000 | $179,100 |
| 2016 | $2,280 | $248,600 | $76,000 | $172,600 |
| 2015 | -- | $248,600 | $76,000 | $172,600 |
| 2014 | $2,128 | $241,800 | $76,000 | $165,800 |
Source: Public Records
Map
Nearby Homes
- 0 Bryants Ford Rd Unit 2531140
- 0 Stage Junction Rd Unit 672002
- 0 Stage Junction Rd Unit 2533613
- 0 Shannon Hill Rd Unit 2514050
- 357 Gravel Hill Rd
- 6430 River Rd W
- 3 Moonstar Ln
- 2 Moonstar Ln
- 0004 E River Road (State Route 6)
- 6904 James Madison Hwy
- 0002 Old Rectory Ln
- 0001 Old Rectory Ln
- 0003 Old Rectory Ln
- Lot 1 Stag Rd
- Lot 2 Stag Rd
- 0 River Rd W
- 5005 James Madison Hwy
- 5039 James Madison Hwy
- 4635 James Madison Hwy
- 0 Community House Road (Tract: Jr Ragland-Holland-2)
- 118 Winding River Rd
- lot 23 Winding River Ln
- Lot 23 Winding River
- Lot 23 Winding River Unit 23
- 224 Winding River Rd
- 221 Winding River Rd
- 954 Rivanna Woods Dr
- 802 Rivanna Woods Dr
- 864 Rivanna Woods Dr
- 1166 Rivanna Woods Dr
- 771 Rivanna Woods Dr
- 618 Rivanna Woods Dr
- 773 Rivanna Woods Dr
- 8 Rivanna Woods Dr
- 0 Rivanna Woods Dr Unit 587853
- 14 Rivanna Woods Dr
- 0 Rivanna Woods Dr
- 1274 Rivanna Woods Dr
- 1321 Rivanna Woods Dr
- 767 Rivanna Woods Dr
