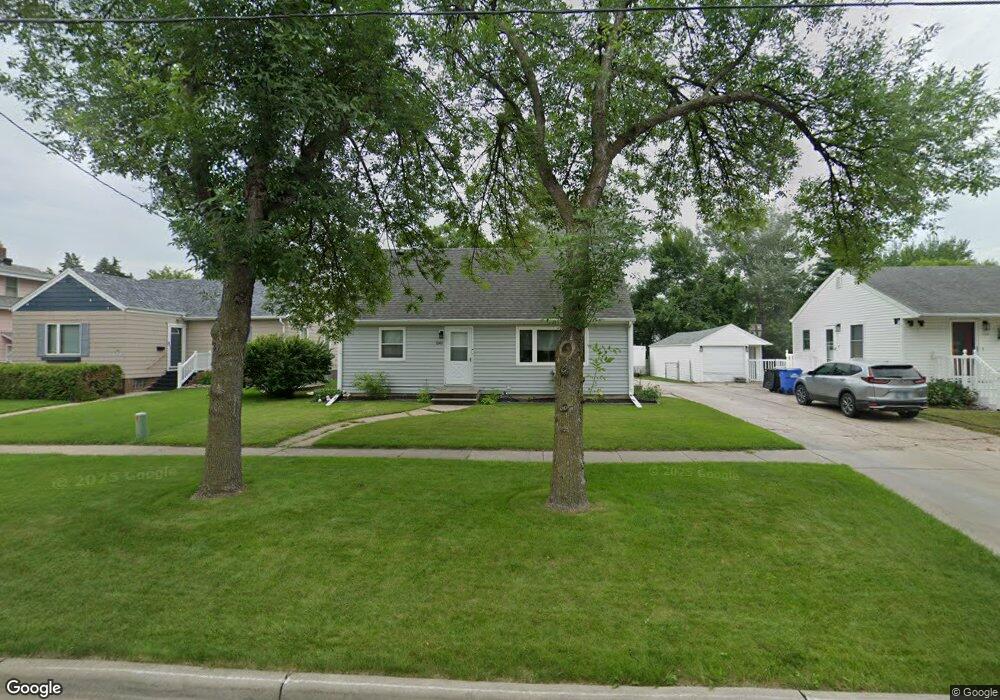1640 4th Ave S Fargo, ND 58103
Jefferson-Carl NeighborhoodEstimated Value: $258,000 - $301,910
4
Beds
3
Baths
2,503
Sq Ft
$110/Sq Ft
Est. Value
About This Home
This home is located at 1640 4th Ave S, Fargo, ND 58103 and is currently estimated at $276,478, approximately $110 per square foot. 1640 4th Ave S is a home located in Cass County with nearby schools including Jefferson Elementary School, Ben Franklin Middle School, and South High School.
Ownership History
Date
Name
Owned For
Owner Type
Purchase Details
Closed on
Jan 7, 2021
Sold by
Schauer Thomas A and Schauer Sandra M
Bought by
Mccammon Kristen N
Current Estimated Value
Home Financials for this Owner
Home Financials are based on the most recent Mortgage that was taken out on this home.
Original Mortgage
$194,850
Outstanding Balance
$173,874
Interest Rate
2.7%
Mortgage Type
New Conventional
Estimated Equity
$102,604
Create a Home Valuation Report for This Property
The Home Valuation Report is an in-depth analysis detailing your home's value as well as a comparison with similar homes in the area
Home Values in the Area
Average Home Value in this Area
Purchase History
| Date | Buyer | Sale Price | Title Company |
|---|---|---|---|
| Mccammon Kristen N | $216,500 | Northern Title Co |
Source: Public Records
Mortgage History
| Date | Status | Borrower | Loan Amount |
|---|---|---|---|
| Open | Mccammon Kristen N | $194,850 |
Source: Public Records
Tax History Compared to Growth
Tax History
| Year | Tax Paid | Tax Assessment Tax Assessment Total Assessment is a certain percentage of the fair market value that is determined by local assessors to be the total taxable value of land and additions on the property. | Land | Improvement |
|---|---|---|---|---|
| 2024 | $3,176 | $134,050 | $24,350 | $109,700 |
| 2023 | $3,454 | $126,450 | $24,350 | $102,100 |
| 2022 | $3,350 | $120,450 | $24,350 | $96,100 |
| 2021 | $2,999 | $109,500 | $24,350 | $85,150 |
| 2020 | $2,961 | $109,500 | $24,350 | $85,150 |
| 2019 | $2,490 | $91,500 | $14,450 | $77,050 |
| 2018 | $2,459 | $91,500 | $14,450 | $77,050 |
| 2017 | $2,433 | $91,500 | $14,450 | $77,050 |
| 2016 | $2,203 | $91,500 | $14,450 | $77,050 |
| 2015 | $1,917 | $74,400 | $9,900 | $64,500 |
| 2014 | $1,791 | $67,650 | $9,900 | $57,750 |
| 2013 | $1,775 | $67,650 | $9,900 | $57,750 |
Source: Public Records
Map
Nearby Homes
