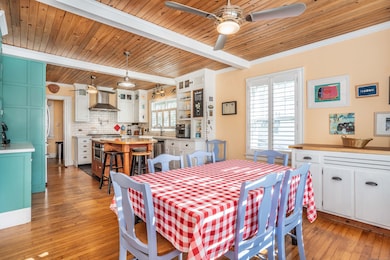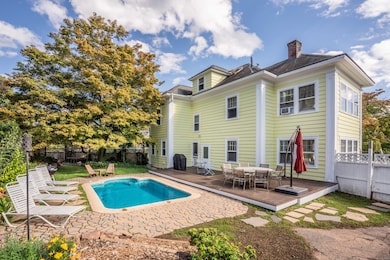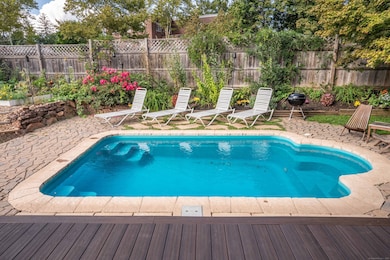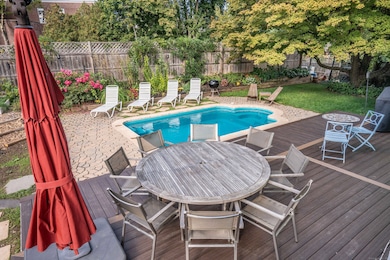1640 Boulevard West Hartford, CT 06107
Estimated payment $4,708/month
Highlights
- In Ground Pool
- Colonial Architecture
- Deck
- Braeburn School Rated A
- Viking Appliances
- Property is near public transit
About This Home
It's hard to find a house as cheery, bright, and sunny as 1640 Boulevard. Located steps from West Hartford Center, this is truly a family sanctuary in a superb location! The eat-in kitchen includes room for a full dining table, custom wooden cabinets, and a Viking stove. Across the center entry hall is a living room with working fireplace and a sunroom for your plants. The unique layout offers the advantages of an open floor plan while preserving traditional coziness, with French doors and hardwood floors throughout. A pantry with plenty of cabinets, washer and dryer, and a powder room are located off the kitchen. The second floor includes four bedrooms and a full bath. The master bedroom features a walk-in wardrobe closet and a sunroom which can double as an office. The finished attic has a full bath and is ready for the installation of a compact kitchen, for an extra "mother-in-law" space, if desired. Out back, you'll discover a private, magical oasis. Entertain on the huge deck and low-maintenance fiberglass pool with spa jets. There are even raised beds for your vegetables and herbs! The colorful, informal gardens surrounding front and back feature flowers from Spring through Fall, including some of West Hartford's first daffodils, thanks to the southern exposure. With excellent schools, nearby parks, amenities, and a vibrant downtown, 1640 Boulevard is a warm and welcoming home for your family in the area's most desirable neighborhood.
Listing Agent
Berkshire Hathaway NE Prop. Brokerage Phone: (860) 521-8100 License #RES.0802979 Listed on: 10/09/2025

Home Details
Home Type
- Single Family
Est. Annual Taxes
- $12,191
Year Built
- Built in 1925
Lot Details
- 8,712 Sq Ft Lot
- Garden
- Property is zoned R-6
Home Design
- Colonial Architecture
- Concrete Foundation
- Frame Construction
- Shingle Roof
- Shingle Siding
Interior Spaces
- 2,408 Sq Ft Home
- 1 Fireplace
- Bonus Room
- Basement Fills Entire Space Under The House
- Walkup Attic
Kitchen
- Oven or Range
- Gas Cooktop
- Microwave
- Ice Maker
- Dishwasher
- Viking Appliances
Bedrooms and Bathrooms
- 4 Bedrooms
Laundry
- Dryer
- Washer
Parking
- 3 Parking Spaces
- Parking Deck
- Private Driveway
Pool
- In Ground Pool
- Fiberglass Spa
- Fence Around Pool
- Fiberglass Pool
Outdoor Features
- Deck
- Patio
- Exterior Lighting
Location
- Property is near public transit
- Property is near a bus stop
Schools
- Webster Hill Elementary School
- Sedgwick Middle School
- Conard High School
Utilities
- Cooling System Mounted In Outer Wall Opening
- Hot Water Heating System
- Gas Available at Street
- Hot Water Circulator
Community Details
- Public Transportation
Listing and Financial Details
- Assessor Parcel Number 1892836
Map
Home Values in the Area
Average Home Value in this Area
Tax History
| Year | Tax Paid | Tax Assessment Tax Assessment Total Assessment is a certain percentage of the fair market value that is determined by local assessors to be the total taxable value of land and additions on the property. | Land | Improvement |
|---|---|---|---|---|
| 2025 | $12,191 | $272,240 | $100,600 | $171,640 |
| 2024 | $11,529 | $272,240 | $100,600 | $171,640 |
| 2023 | $11,318 | $276,580 | $100,600 | $175,980 |
| 2022 | $11,251 | $276,580 | $100,600 | $175,980 |
| 2021 | $11,305 | $266,490 | $104,300 | $162,190 |
| 2020 | $11,139 | $266,490 | $97,600 | $168,890 |
| 2019 | $10,744 | $257,040 | $97,580 | $159,460 |
| 2018 | $10,539 | $257,040 | $97,580 | $159,460 |
| 2017 | $10,549 | $257,040 | $97,580 | $159,460 |
| 2016 | $9,237 | $233,800 | $95,690 | $138,110 |
| 2015 | $8,957 | $233,800 | $95,690 | $138,110 |
| 2014 | $8,737 | $233,800 | $95,690 | $138,110 |
Property History
| Date | Event | Price | List to Sale | Price per Sq Ft |
|---|---|---|---|---|
| 11/10/2025 11/10/25 | Pending | -- | -- | -- |
| 10/29/2025 10/29/25 | Price Changed | $699,000 | -4.2% | $290 / Sq Ft |
| 10/23/2025 10/23/25 | For Sale | $730,000 | -- | $303 / Sq Ft |
Purchase History
| Date | Type | Sale Price | Title Company |
|---|---|---|---|
| Quit Claim Deed | -- | -- | |
| Warranty Deed | $334,000 | -- | |
| Warranty Deed | $70,000 | -- |
Mortgage History
| Date | Status | Loan Amount | Loan Type |
|---|---|---|---|
| Open | $50,000 | Credit Line Revolving | |
| Open | $100,000 | New Conventional | |
| Previous Owner | $325,533 | FHA | |
| Previous Owner | $252,800 | No Value Available |
Source: SmartMLS
MLS Number: 24111582
APN: WHAR-000010F-000531-001640
- 25 Ellsworth Rd
- 2 Arapahoe Rd Unit 313
- 2 Arapahoe Rd Unit 308
- 2 Arapahoe Rd Unit 611
- 2 Arapahoe Rd Unit 601
- 2 Arapahoe Rd Unit 510
- 2 Arapahoe Rd Unit 505
- 2 Arapahoe Rd Unit 604
- 2 Arapahoe Rd Unit 609
- 2 Arapahoe Rd Unit 607
- 2 Arapahoe Rd Unit 312
- 2 Arapahoe Rd Unit 603
- 2 Arapahoe Rd Unit 605
- 2 Arapahoe Rd Unit 613
- 2 Arapahoe Rd Unit 612
- 2 Arapahoe Rd Unit 310
- 2 Arapahoe Rd Unit 515
- 2 Arapahoe Rd Unit 606
- 2 Arapahoe Rd Unit 610
- 2 Arapahoe Rd Unit 415






