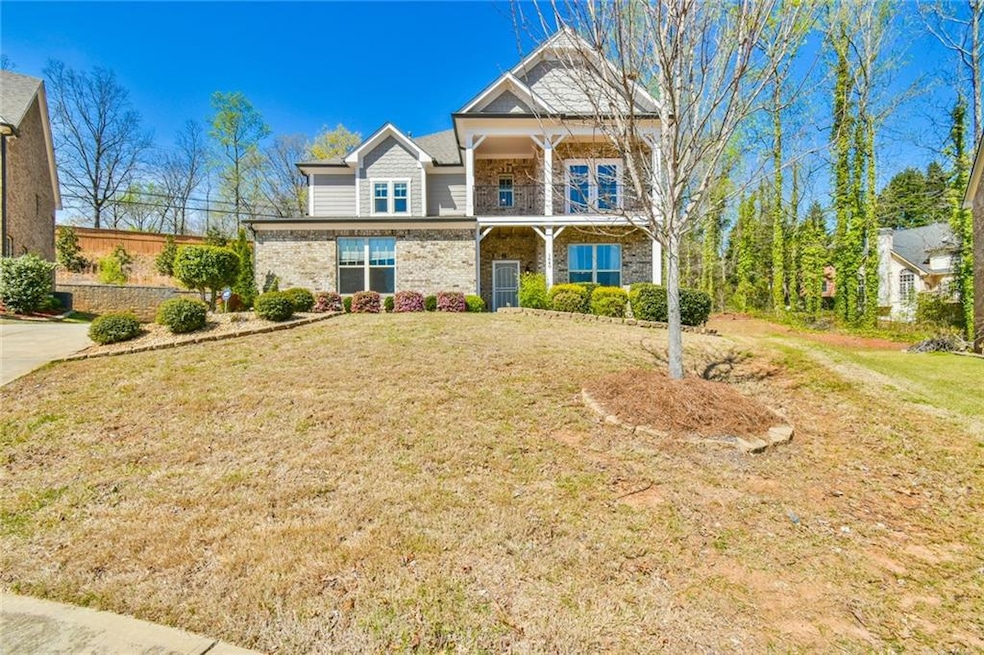1640 Chadwick Dr Lawrenceville, GA 30043
Estimated payment $4,553/month
Highlights
- Two Primary Bedrooms
- View of Trees or Woods
- Traditional Architecture
- Jackson Elementary School Rated A-
- Oversized primary bedroom
- Wood Flooring
About This Home
Exceptionally Captivating Home with Two Primary Suites and Gourmet Kitchen! Tucked away on a cul-de-sac street in the coveted community of Chadwick Lakes, this 4BR/3.5BA, 3,400+sqft residence affords an elevated aesthetic with stately brickwork, covered front porch, and a manicured 0.42-acre lot. Designed for modern lifestyles, the sundrenched interior features wood floors, 9’ ceilings, crown molding, home office, and a living room with 2-story ceilings and fireplace. Explore culinary possibilities in the open concept chef’s kitchen with stainless-steel appliances, granite counters, breakfast bar island, and gas range. Boasting two primary suites, one on each level, the home offers the ultimate luxury for multigenerational households. Entertain in the upper-level loft, or host BBQs beneath the backyard’s gazebo. Other features: 2car garage, laundry room, covered balcony, community pool and tennis courts, close to Sugarloaf Mills, I-85, and great schools, and much more! Come See Today!
Home Details
Home Type
- Single Family
Est. Annual Taxes
- $7,396
Year Built
- Built in 2018
Lot Details
- 0.42 Acre Lot
- Cul-De-Sac
- Privacy Fence
- Landscaped
- Back and Front Yard
HOA Fees
- $69 Monthly HOA Fees
Parking
- 2 Car Garage
- Side Facing Garage
- Driveway
Property Views
- Woods
- Neighborhood
Home Design
- Traditional Architecture
- Slab Foundation
- Composition Roof
- Three Sided Brick Exterior Elevation
Interior Spaces
- 3,419 Sq Ft Home
- 2-Story Property
- Crown Molding
- Ceiling height of 9 feet on the main level
- Factory Built Fireplace
- Awning
- Family Room with Fireplace
- Formal Dining Room
- Home Office
- Loft
- Pull Down Stairs to Attic
Kitchen
- Open to Family Room
- Walk-In Pantry
- Electric Oven
- Gas Cooktop
- Range Hood
- Microwave
- Dishwasher
- Kitchen Island
- Disposal
Flooring
- Wood
- Carpet
- Ceramic Tile
Bedrooms and Bathrooms
- Oversized primary bedroom
- 4 Bedrooms | 1 Primary Bedroom on Main
- Double Master Bedroom
- Dual Vanity Sinks in Primary Bathroom
- Shower Only in Primary Bathroom
Laundry
- Laundry Room
- Laundry on main level
- Dryer
- Washer
- Sink Near Laundry
Home Security
- Carbon Monoxide Detectors
- Fire and Smoke Detector
Outdoor Features
- Balcony
- Patio
Schools
- Jackson - Gwinnett Elementary School
- Northbrook Middle School
- Peachtree Ridge High School
Utilities
- Central Heating and Cooling System
- 110 Volts
- Electric Water Heater
- Phone Available
- Cable TV Available
Listing and Financial Details
- Assessor Parcel Number R7072 612
Community Details
Overview
- Silverleaf Management Association
- Chadwick Lakes Subdivision
- Rental Restrictions
Recreation
- Tennis Courts
- Community Pool
Map
Home Values in the Area
Average Home Value in this Area
Tax History
| Year | Tax Paid | Tax Assessment Tax Assessment Total Assessment is a certain percentage of the fair market value that is determined by local assessors to be the total taxable value of land and additions on the property. | Land | Improvement |
|---|---|---|---|---|
| 2024 | $7,396 | $219,280 | $42,800 | $176,480 |
| 2023 | $7,396 | $219,280 | $42,800 | $176,480 |
| 2022 | $7,336 | $219,280 | $42,800 | $176,480 |
| 2021 | $6,692 | $182,960 | $32,800 | $150,160 |
| 2020 | $6,735 | $182,960 | $32,800 | $150,160 |
| 2019 | $6,634 | $182,960 | $32,800 | $150,160 |
| 2018 | $1,062 | $29,520 | $29,520 | $0 |
Property History
| Date | Event | Price | Change | Sq Ft Price |
|---|---|---|---|---|
| 08/18/2025 08/18/25 | Pending | -- | -- | -- |
| 07/19/2025 07/19/25 | Price Changed | $725,995 | -0.5% | $212 / Sq Ft |
| 06/15/2025 06/15/25 | Price Changed | $729,995 | -1.4% | $214 / Sq Ft |
| 05/18/2025 05/18/25 | Price Changed | $740,000 | -2.6% | $216 / Sq Ft |
| 03/26/2025 03/26/25 | For Sale | $760,000 | -- | $222 / Sq Ft |
Purchase History
| Date | Type | Sale Price | Title Company |
|---|---|---|---|
| Warranty Deed | -- | -- | |
| Warranty Deed | $467,315 | -- | |
| Warranty Deed | $467,315 | -- |
Source: First Multiple Listing Service (FMLS)
MLS Number: 7548236
APN: 7-072-612
- 1446 Chadwick Ridge Ct Unit 4
- 1202 Lake Washington Dr
- 1191 Lake Washington Dr
- 1595 Chadberry Way
- 1274 Ridge Vista Ct
- 1535 Rambling Woods Dr NW
- 1657 Hampton Woods Way
- 1535 Duluth Hwy Unit 1902
- 1721 Telfair Chase Way
- 1847 Doverhill Dr
- 1300 Sever Woods Dr
- 1602 Telfair Chase Way
- 1202 Little Hawk Place Unit 1
- 1990 Blackhawk Trail
- Parkmont Plan at Ledgestone
- Rhinewood Plan at Ledgestone
- Donington Plan at Ledgestone
- Rosalynn Plan at Ledgestone







