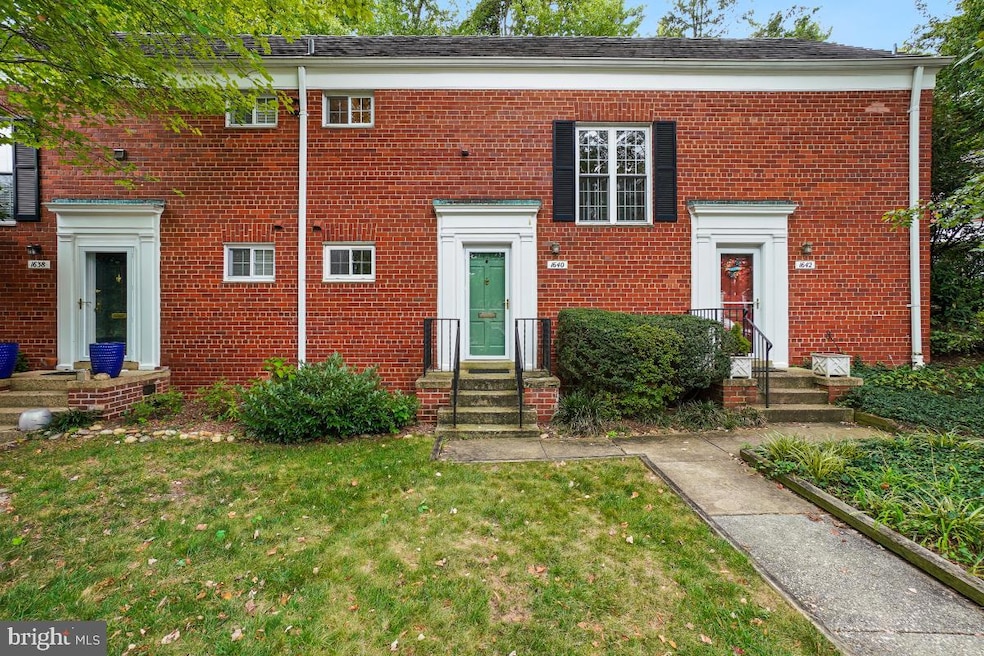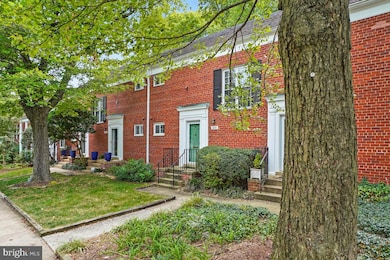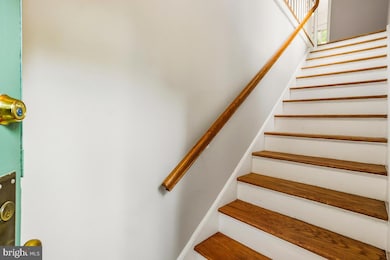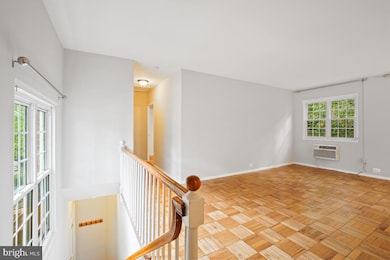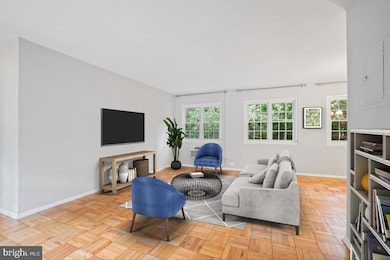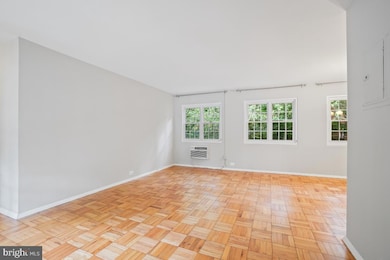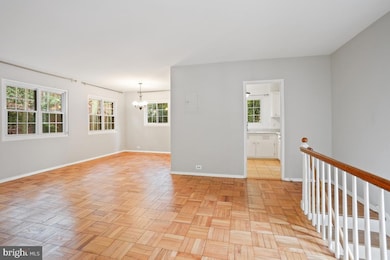1640 Fitzgerald Ln Alexandria, VA 22302
North Ridge NeighborhoodEstimated payment $2,471/month
Highlights
- Fitness Center
- Colonial Architecture
- Wood Flooring
- View of Trees or Woods
- Backs to Trees or Woods
- Community Pool
About This Home
The most important factor in real estate is often cited as location, location, location! YOU WILL BUY THIS HOME FOR ITS AMAZING LOCATION! This is a top floor end unit with windows on 3 sides. The view out the windows is a canopy of beautiful, mature trees, no building directly behind. The home has a private entrance. The current owner had the parquet floors professionally refinished to their natural beauty. There is a separate laundry room with storage; a spacious linen closet outside the bathroom and the bedroom closets have organizers. Fitzgerald Lane is a one way, tree lined street with plenty of parking, even right in front of the home, and is walking distance to pools, the gym and the footbridge to Shirlington with all its restaurants and shops. ParkFairfax is 132 landscaped and wooded acres with 3 swimming pools, 2 volleyball courts, a basketball court, 7 tennis courts, an exercise facility, tot lots, a party room, woodland trails and the community is pet friendly. Conveniently located to grocery stores, Old Town Alexandria, Del Ray, Amazon HQ2, the Pentagon, Reagan National Airport and D.C. Condo fee includes gas, water, sewer, trash, snow removal, building insurance and all community amenities.
Townhouse Details
Home Type
- Townhome
Est. Annual Taxes
- $3,489
Year Built
- Built in 1941
Lot Details
- Landscaped
- Extensive Hardscape
- Backs to Trees or Woods
HOA Fees
- $542 Monthly HOA Fees
Home Design
- Colonial Architecture
- Entry on the 1st floor
- Brick Exterior Construction
Interior Spaces
- 805 Sq Ft Home
- Property has 2 Levels
- Ceiling Fan
- Combination Dining and Living Room
- Views of Woods
Kitchen
- Gas Oven or Range
- Built-In Microwave
- Dishwasher
- Disposal
Flooring
- Wood
- Ceramic Tile
Bedrooms and Bathrooms
- 1 Main Level Bedroom
- 1 Full Bathroom
- Bathtub with Shower
Laundry
- Laundry in unit
- Stacked Washer and Dryer
Parking
- On-Street Parking
- Unassigned Parking
Schools
- Alexandria City High School
Utilities
- Cooling System Mounted In Outer Wall Opening
- Wall Furnace
- Natural Gas Water Heater
- Cable TV Available
Listing and Financial Details
- Assessor Parcel Number 50221240
Community Details
Overview
- Association fees include common area maintenance, gas, lawn maintenance, management, sewer, snow removal, trash, water, insurance
- Parkfairfax Condominium Unit Owners Association Condos
- Parkfairfax Community
- Parkfairfax Subdivision
Amenities
- Common Area
- Community Center
- Party Room
Recreation
- Tennis Courts
- Community Basketball Court
- Volleyball Courts
- Community Playground
- Fitness Center
- Community Pool
- Jogging Path
Pet Policy
- Limit on the number of pets
- Dogs and Cats Allowed
Map
Home Values in the Area
Average Home Value in this Area
Tax History
| Year | Tax Paid | Tax Assessment Tax Assessment Total Assessment is a certain percentage of the fair market value that is determined by local assessors to be the total taxable value of land and additions on the property. | Land | Improvement |
|---|---|---|---|---|
| 2025 | $3,412 | $307,416 | $103,409 | $204,007 |
| 2024 | $3,412 | $292,778 | $98,485 | $194,293 |
| 2023 | $3,218 | $289,879 | $97,510 | $192,369 |
| 2022 | $3,155 | $284,195 | $95,598 | $188,597 |
| 2021 | $3,092 | $278,600 | $93,701 | $184,899 |
| 2020 | $2,820 | $253,273 | $85,183 | $168,090 |
| 2019 | $2,700 | $238,936 | $80,361 | $158,575 |
| 2018 | $2,621 | $231,977 | $78,020 | $153,957 |
| 2017 | $2,547 | $225,377 | $75,905 | $149,472 |
| 2016 | $2,468 | $230,000 | $75,905 | $154,095 |
| 2015 | $2,590 | $248,348 | $75,905 | $172,443 |
| 2014 | $2,521 | $241,716 | $75,905 | $165,811 |
Property History
| Date | Event | Price | List to Sale | Price per Sq Ft | Prior Sale |
|---|---|---|---|---|---|
| 11/10/2025 11/10/25 | Price Changed | $310,000 | -3.1% | $385 / Sq Ft | |
| 10/19/2025 10/19/25 | Price Changed | $320,000 | -3.0% | $398 / Sq Ft | |
| 09/19/2025 09/19/25 | For Sale | $330,000 | +3.1% | $410 / Sq Ft | |
| 03/31/2022 03/31/22 | Sold | $320,000 | +6.7% | $398 / Sq Ft | View Prior Sale |
| 02/23/2022 02/23/22 | For Sale | $299,900 | 0.0% | $373 / Sq Ft | |
| 02/18/2022 02/18/22 | Pending | -- | -- | -- | |
| 02/18/2022 02/18/22 | For Sale | $299,900 | -- | $373 / Sq Ft |
Purchase History
| Date | Type | Sale Price | Title Company |
|---|---|---|---|
| Deed | $320,000 | First American Title | |
| Warranty Deed | $265,000 | Highland Title & Escrow | |
| Warranty Deed | $252,000 | -- | |
| Deed | $110,000 | -- |
Mortgage History
| Date | Status | Loan Amount | Loan Type |
|---|---|---|---|
| Open | $273,632 | New Conventional | |
| Previous Owner | $257,050 | New Conventional | |
| Previous Owner | $201,600 | New Conventional | |
| Previous Owner | $88,000 | New Conventional |
Source: Bright MLS
MLS Number: VAAX2049950
APN: 013.02-0A-915.1640
- 3778 Gunston Rd
- 3576 Martha Custis Dr
- 3492 Martha Custis Dr
- 3606 Greenway Place
- 3721 Gunston Rd
- 3460 Martha Custis Dr
- 3508 Valley Dr
- 1649 Preston Rd
- 1609 Preston Rd
- 3614 Valley Dr
- 3519 Valley Dr
- 1242 Martha Custis Dr
- 3325 Valley Dr
- 1225 Martha Custis Dr Unit 919
- 1225 Martha Custis Dr Unit 819
- 1225 Martha Custis Dr Unit 1116
- 1225 Martha Custis Dr Unit 715
- 1225 Martha Custis Dr Unit 704
- 1225 Martha Custis Dr Unit 203
- 1225 Martha Custis Dr Unit 1016
- 1629 Fitzgerald Ln
- 1615 Mount Eagle Place
- 3626 Gunston Rd
- 1638 Mount Eagle Place
- 3622 Gunston Rd
- 3338 Valley Dr
- 1225 Martha Custis Dr Unit 903
- 1225 Martha Custis Dr Unit 1403
- 1225 Martha Custis Dr Unit 502
- 1225 Martha Custis Dr Unit 1119
- 1225 Martha Custis Dr Unit 801
- 4224 32nd St S Unit 261
- 1635 Ripon Place
- 3279 S Stafford St Unit B1
- 1132 Valley Dr
- 2614 27th Rd S
- 3000 S Randolph St
- 4201 31st St S
- 4220 Campbell Ave
- 3108 Wellington Rd
