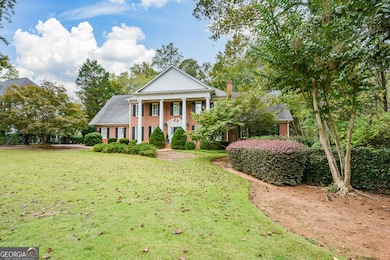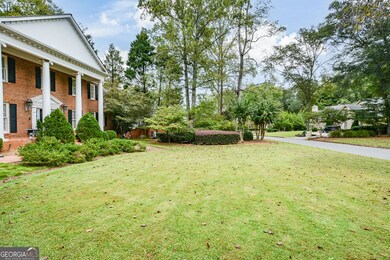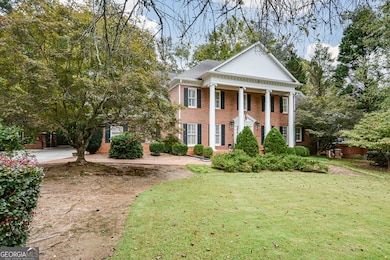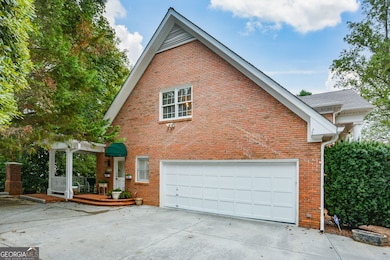1640 Lazy River Ln Unit 1 Atlanta, GA 30350
Dunwoody Panhandle NeighborhoodHighlights
- Second Kitchen
- Colonial Architecture
- Fireplace in Primary Bedroom
- North Springs High School Rated A-
- Dining Room Seats More Than Twelve
- Deck
About This Home
Elegant executive estate for lease in Sandy Springs! This exquisite home blends timeless architectural elegance with modern comforts and a thoughtful floor plan designed for both entertaining and everyday living. This residence offers 6 bedrooms, 5 full bathrooms, and 2 half bathrooms, including two primary suites - one on the main level and one upstairs - each with spa-inspired ensuite bathrooms and custom walk-in closets. The upper level includes 4 additional spacious bedrooms with two Jack and Jill bathrooms. Several rooms are currently used as office and media spaces, providing flexible living options. A dramatic two-story foyer with marble floors and a sweeping staircase sets the tone for the home's refined interiors. The main level includes formal dining, a music room with fireplace, a large family room with fireplace, wet bar, and French doors opening to the deck. The gourmet kitchen features cherry wood cabinetry, granite countertops, Sub-Zero refrigerator, stainless steel appliances, double ovens, pot filler, and an expansive pantry. A bright sunroom with floor-to-ceiling windows, coffered ceiling, and built-in wine storage overlooks the backyard and flows seamlessly to a three-level deck. The main-level primary suite features a sitting area, fireplace, tray ceiling, double vanities, separate closets with custom built-ins, jetted tub,and multi-feature shower. The upper-level primary suite offers similar luxury finishes. Additional features include hardwood floors, crown molding, judges paneling, custom built-ins, three HVAC systems, cedar storage room, and a two-car garage with built-in shelving. The fully finished terrace level includes a second full kitchen, fireplace, butler's pantry, full bathroom, and French doors leading to a covered patio, creating an ideal space for guests, entertaining, or extended family. There is also ample unfinished space for additional storage. The beautifully landscaped back yard features a circular stone wall, lush lawn area, and a three-level deck with outdoor kitchen/grill area.
Listing Agent
BHGRE Metro Brokers Brokerage Phone: License #343426 Listed on: 10/10/2025

Home Details
Home Type
- Single Family
Est. Annual Taxes
- $8,395
Year Built
- Built in 1981
Lot Details
- 0.62 Acre Lot
- Grass Covered Lot
Home Design
- Colonial Architecture
- Traditional Architecture
- Brick Exterior Construction
- Block Foundation
- Composition Roof
Interior Spaces
- 7,000 Sq Ft Home
- 3-Story Property
- Central Vacuum
- Crown Molding
- Beamed Ceilings
- Factory Built Fireplace
- Double Pane Windows
- Window Treatments
- Family Room with Fireplace
- 4 Fireplaces
- Dining Room Seats More Than Twelve
- Formal Dining Room
- Den
- Bonus Room
- Home Gym
Kitchen
- Second Kitchen
- Double Oven
- Microwave
- Dishwasher
- Kitchen Island
Flooring
- Wood
- Carpet
- Tile
Bedrooms and Bathrooms
- Fireplace in Primary Bedroom
- Double Vanity
Finished Basement
- Basement Fills Entire Space Under The House
- Exterior Basement Entry
- Fireplace in Basement
- Stubbed For A Bathroom
- Natural lighting in basement
Home Security
- Intercom
- Fire and Smoke Detector
Parking
- 2 Car Garage
- Parking Accessed On Kitchen Level
- Garage Door Opener
Accessible Home Design
- Accessible Full Bathroom
- Accessible Kitchen
- Accessible Entrance
Outdoor Features
- Deck
- Patio
- Outdoor Water Feature
- Veranda
Location
- Property is near public transit
Schools
- Dunwoody Springs Elementary School
- Sandy Springs Middle School
- North Springs High School
Utilities
- Forced Air Heating and Cooling System
- Three-Phase Power
- 220 Volts
Listing and Financial Details
- $75 Application Fee
- Legal Lot and Block 85 / B
Community Details
Overview
- Property has a Home Owners Association
- Association fees include ground maintenance, management fee
- River Oaks Subdivision
Pet Policy
- Call for details about the types of pets allowed
Map
Source: Georgia MLS
MLS Number: 10622492
APN: 06-0357-0003-006-0
- 1655 Misty Oaks Dr
- 2413 Spalding Dr
- 1670 Riverside Rd
- 2525 Spalding Dr
- 1785 Riverside Rd
- 415 Cliffcove Ct
- 9445 Mistwater Close
- 8265 Berkley Ridge
- 240 Wicklawn Way
- 1620 Saddle Ridge Way
- 2615 Spalding Dr
- 110 Larne Ct
- 2660 Spalding Dr
- 7590 Chaparral Dr
- 8205 Innsbruck Dr
- 707 Gettysburg Place
- 945 Club Chase Ct
- 1290 Zucchini Cir
- 1302 Natchez Trace Unit 1302
- 8600 Roberts Dr
- 1620 Chevron Way
- 8601 Roberts Dr
- 100 Highland Park Trail
- 175 Smithdun Ln
- 9200 Roberts Dr
- 9200 Roberts Dr Unit 7-737
- 9200 Roberts Dr Unit 5-504
- 550 Northridge Pkwy
- 501 Northridge Rd
- 4211 Canyon Point Cir
- 1610 Branch Valley Dr
- 8800 Dunwoody Place
- 4105 Canyon Point Cir
- 700 Summit Place Dr
- 325 Towergate Place
- 8805 Dunwoody Place
- 5511 Wing St






