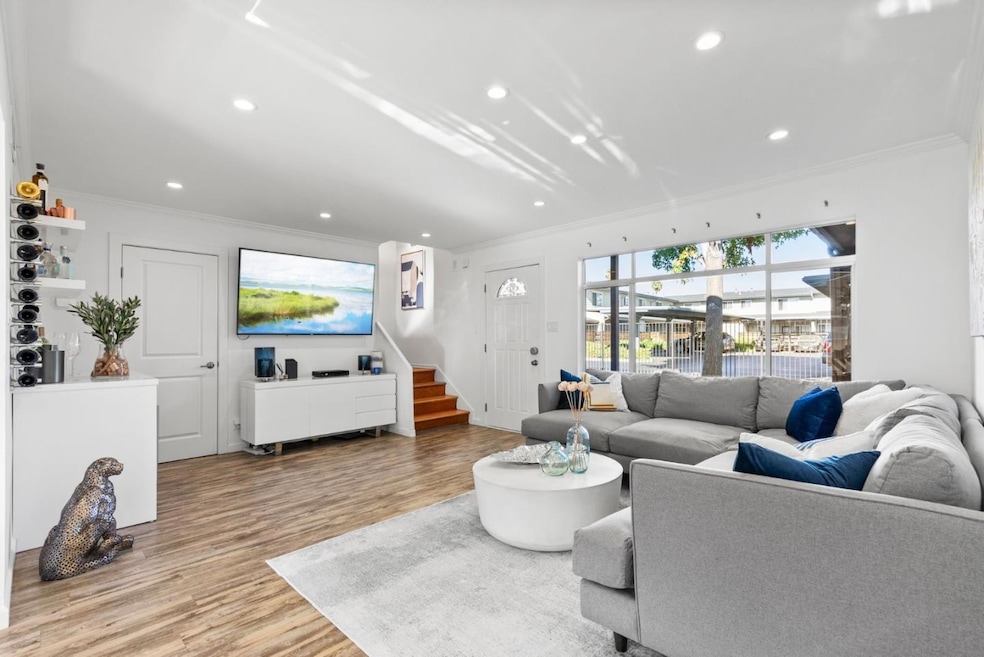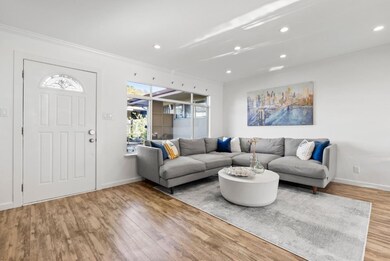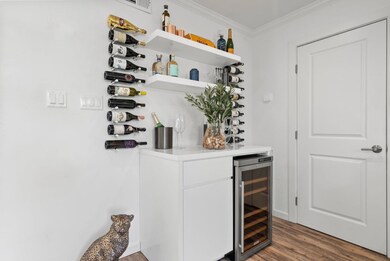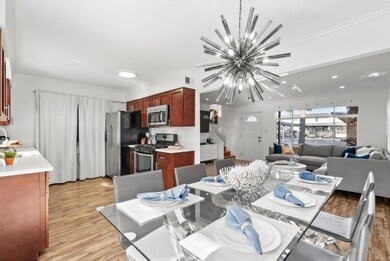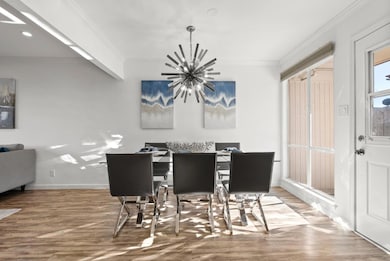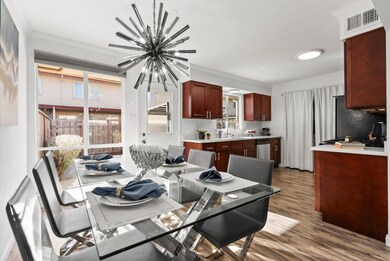1640 Marina Ct Unit F San Mateo, CA 94403
Lakeshore NeighborhoodEstimated payment $5,235/month
Highlights
- Water Views
- Fitness Center
- 2.18 Acre Lot
- Parkside Montessori (PK-8) Rated A
- Heated Pool
- Clubhouse
About This Home
Welcome to 1640 Marina Court, Unit F, a sophisticated sanctuary nestled in the heart of San Mateo. This elegant residence boasts a harmonious blend of comfort and style, offering 1,054 square feet of thoughtfully designed living space. With 3 spacious bedrooms and a beautifully appointed bathroom, this home provides a serene retreat for relaxation and rejuvenation. Step inside to discover a light-filled living area, where central AC ensures year-round comfort. The open-concept design seamlessly connects the living and dining spaces, leading to a private outdoor patio that invites you to savor tranquil momentsa perfect setting for alfresco dining or peaceful morning coffee. The upstairs offers enchanting water views visible from all rooms, adding a touch of serenity to your everyday life. The kitchen is equipped with modern conveniences, including an in-unit washer and dryer, ensuring effortless living. Residents will appreciate the array of amenities, such as a sparkling pool, a well-equipped gym, and guest parking for visitors. The community welcomes pets, allowing you to enjoy the companionship of your furry friends. Experience the epitome of elegant living at 1640 Marina Court, Unit F, and Indulge in the beauty and tranquility of this exceptional home.
Townhouse Details
Home Type
- Townhome
Est. Annual Taxes
- $12,893
Year Built
- Built in 1961
Lot Details
- Fenced
- Grass Covered Lot
Property Views
- Water
- Garden
- Neighborhood
Home Design
- Traditional Architecture
- Flat Roof Shape
- Slab Foundation
- Wood Frame Construction
- Tar and Gravel Roof
- Composition Roof
- Stucco
Interior Spaces
- 1,054 Sq Ft Home
- 2-Story Property
- Combination Dining and Living Room
- Storage Room
Kitchen
- Gas Oven
- Microwave
- Dishwasher
- Quartz Countertops
- Disposal
Flooring
- Wood
- Tile
- Vinyl
Bedrooms and Bathrooms
- 3 Bedrooms
- Remodeled Bathroom
- 1 Full Bathroom
- Solid Surface Bathroom Countertops
- Bathtub with Shower
- Bathtub Includes Tile Surround
Laundry
- Laundry in unit
- Washer and Dryer
Parking
- 1 Carport Space
- Guest Parking
Outdoor Features
- Heated Pool
- Balcony
Utilities
- Forced Air Heating and Cooling System
Listing and Financial Details
- Assessor Parcel Number 103-770-440
Community Details
Overview
- Property has a Home Owners Association
- Association fees include maintenance - exterior, garbage, gas, heating, hot water, management fee, reserves, water / sewer, insurance - common area
- 180 Units
- Community Management Services, Inc Association
- Built by Marina Gardens
- The community has rules related to parking rules
Amenities
- Clubhouse
- Community Storage Space
Recreation
- Fitness Center
- Community Pool
Pet Policy
- Pets Allowed with Restrictions
Map
Home Values in the Area
Average Home Value in this Area
Tax History
| Year | Tax Paid | Tax Assessment Tax Assessment Total Assessment is a certain percentage of the fair market value that is determined by local assessors to be the total taxable value of land and additions on the property. | Land | Improvement |
|---|---|---|---|---|
| 2025 | $12,893 | $981,652 | $294,495 | $687,157 |
| 2023 | $12,893 | $943,535 | $283,060 | $660,475 |
| 2022 | $12,541 | $925,035 | $277,510 | $647,525 |
| 2021 | $12,229 | $906,898 | $272,069 | $634,829 |
| 2020 | $11,711 | $897,600 | $269,280 | $628,320 |
| 2019 | $9,885 | $759,491 | $227,847 | $531,644 |
| 2018 | $9,333 | $744,600 | $223,380 | $521,220 |
| 2017 | $9,004 | $730,000 | $219,000 | $511,000 |
| 2016 | $1,907 | $94,023 | $28,204 | $65,819 |
| 2015 | $1,861 | $92,612 | $27,781 | $64,831 |
| 2014 | $1,871 | $90,799 | $27,237 | $63,562 |
Property History
| Date | Event | Price | List to Sale | Price per Sq Ft |
|---|---|---|---|---|
| 11/04/2025 11/04/25 | Pending | -- | -- | -- |
| 05/06/2025 05/06/25 | Price Changed | $795,000 | -5.4% | $754 / Sq Ft |
| 04/10/2025 04/10/25 | Price Changed | $840,000 | -1.2% | $797 / Sq Ft |
| 03/21/2025 03/21/25 | Price Changed | $850,000 | -3.4% | $806 / Sq Ft |
| 01/23/2025 01/23/25 | For Sale | $880,000 | -- | $835 / Sq Ft |
Purchase History
| Date | Type | Sale Price | Title Company |
|---|---|---|---|
| Grant Deed | $880,000 | First American Title Company | |
| Grant Deed | $730,000 | Stewart Title Of Ca Inc | |
| Trustee Deed | $558,100 | None Available | |
| Quit Claim Deed | -- | Security Union Title Ins | |
| Interfamily Deed Transfer | -- | Old Republic Title Company | |
| Interfamily Deed Transfer | -- | -- | |
| Interfamily Deed Transfer | -- | Fidelity National Title | |
| Interfamily Deed Transfer | -- | Alliance Title Company | |
| Interfamily Deed Transfer | -- | Alliance Title Company | |
| Interfamily Deed Transfer | -- | Title Court Service | |
| Interfamily Deed Transfer | -- | Title Court Service | |
| Interfamily Deed Transfer | -- | Chicago Title Insurance Comp | |
| Interfamily Deed Transfer | -- | L I Title |
Mortgage History
| Date | Status | Loan Amount | Loan Type |
|---|---|---|---|
| Open | $704,000 | Adjustable Rate Mortgage/ARM | |
| Previous Owner | $584,000 | New Conventional | |
| Previous Owner | $364,000 | Negative Amortization | |
| Previous Owner | $35,000 | Stand Alone Refi Refinance Of Original Loan | |
| Previous Owner | $50,000 | Stand Alone Refi Refinance Of Original Loan | |
| Previous Owner | $136,000 | Purchase Money Mortgage | |
| Previous Owner | $125,000 | Purchase Money Mortgage | |
| Previous Owner | $25,000 | No Value Available |
Source: MLSListings
MLS Number: ML81988779
APN: 103-770-440
- 1573 Marina Ct Unit A
- 2425 S Norfolk St Unit 102
- 740 Promontory Point Ln Unit 3109
- 739 Aries Ln
- 820 Sea Spray Ln Unit 206
- 815 Sea Spray Ln Unit 112
- 2736 Foster St
- 1628 Vista Del Sol Unit 1
- 133 Waters Park Cir
- 659 Libra Ln
- 3015 Los Prados St Unit 114
- 3001 Los Prados St Unit 104
- 3045 Los Prados St Unit 218
- 953 Shoreline Dr
- 1016 Shoreline Dr
- 194 Beach Park Blvd
- 210 Commons Ln
- 1794 Adams St
- 3221 Llano St
- 824 Wharfside Rd
