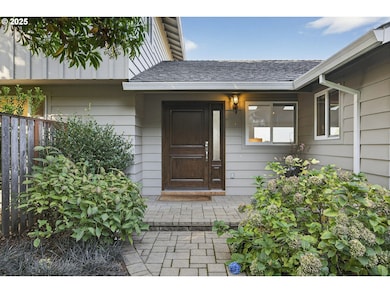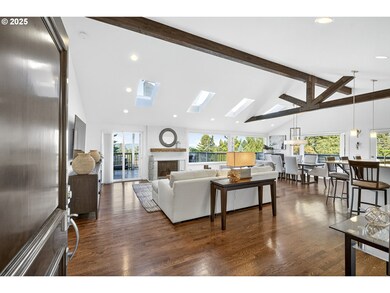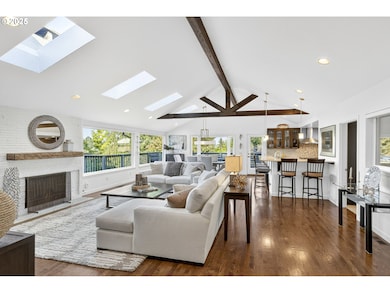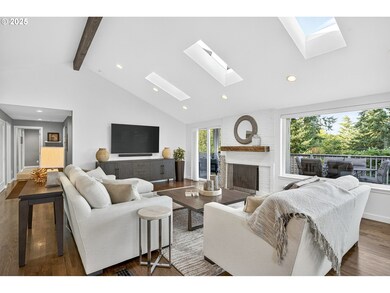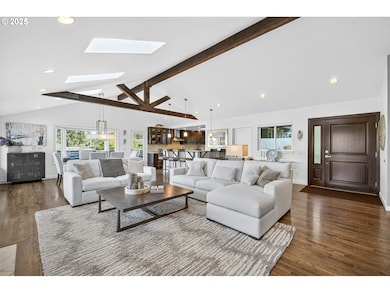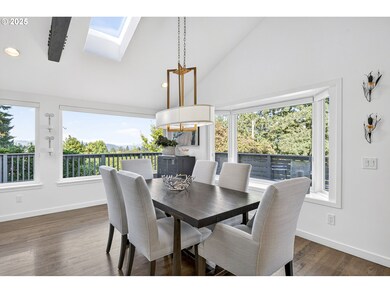1640 Meadows Dr Lake Oswego, OR 97034
Hallinan NeighborhoodEstimated payment $6,545/month
Highlights
- Mountain View
- Covered Deck
- Traditional Architecture
- Hallinan Elementary School Rated A
- Vaulted Ceiling
- 4-minute walk to Freepons Park
About This Home
Perched just right to capture stunning views of Mt. St. Helens, this home is as welcoming as it is well cared for. Inside, you’ll find two primary suites—one on the main level and one upstairs—plus a gourmet kitchen that flows into a spacious dining and living area, all with views you’ll never get tired of. Downstairs, the cozy family room is perfect for movie nights by the fire or can double as a guest retreat with its own full bath. Step outside to enjoy the wraparound deck, patio, and a private fenced yard with garden space, giving you year-round ways to soak up the outdoors. The neighborhood is a gem, too—Freepons Park is just down the street, Hallinan Elementary is around the corner, and hidden trails are waiting to be explored behind the school. It’s also a pleasant stroll to the river, the lake, or into town for dinner, a movie, or a quick grocery run. Rounding it out are a double car garage, a handy workshop area, back-up gas generator and wiring for two electric vehicles.
Listing Agent
Windermere Realty Trust Brokerage Email: careyblem@windermere.com License #200503116 Listed on: 09/25/2025

Home Details
Home Type
- Single Family
Est. Annual Taxes
- $9,170
Year Built
- Built in 1964
Lot Details
- Fenced
- Private Yard
- Garden
Parking
- 2 Car Attached Garage
- Oversized Parking
- Workshop in Garage
- Driveway
- Off-Street Parking
Property Views
- Mountain
- Territorial
Home Design
- Traditional Architecture
- Composition Roof
- Wood Siding
- Concrete Perimeter Foundation
- Cedar
Interior Spaces
- 2,720 Sq Ft Home
- 3-Story Property
- Vaulted Ceiling
- Skylights
- 2 Fireplaces
- Gas Fireplace
- Double Pane Windows
- Family Room
- Living Room
- Dining Room
- Home Office
- First Floor Utility Room
- Laundry Room
- Wood Flooring
Kitchen
- Built-In Range
- Microwave
- Dishwasher
- Stainless Steel Appliances
- Quartz Countertops
- Disposal
Bedrooms and Bathrooms
- 3 Bedrooms
- Primary Bedroom on Main
Finished Basement
- Exterior Basement Entry
- Natural lighting in basement
Accessible Home Design
- Accessibility Features
Outdoor Features
- Balcony
- Covered Deck
- Patio
- Shed
Schools
- Hallinan Elementary School
- Lakeridge Middle School
- Lakeridge High School
Utilities
- Cooling Available
- 95% Forced Air Heating System
- Heating System Uses Gas
- Heat Pump System
- Fiber Optics Available
Community Details
- No Home Owners Association
Listing and Financial Details
- Assessor Parcel Number 00307741
Map
Home Values in the Area
Average Home Value in this Area
Tax History
| Year | Tax Paid | Tax Assessment Tax Assessment Total Assessment is a certain percentage of the fair market value that is determined by local assessors to be the total taxable value of land and additions on the property. | Land | Improvement |
|---|---|---|---|---|
| 2025 | $9,422 | $491,674 | -- | -- |
| 2024 | $9,170 | $477,354 | -- | -- |
| 2023 | $9,170 | $463,451 | $0 | $0 |
| 2022 | $8,637 | $449,953 | $0 | $0 |
| 2021 | $7,976 | $436,848 | $0 | $0 |
| 2020 | $7,776 | $424,125 | $0 | $0 |
| 2019 | $7,585 | $411,772 | $0 | $0 |
| 2018 | $7,212 | $399,779 | $0 | $0 |
| 2017 | $6,959 | $388,135 | $0 | $0 |
| 2016 | $6,335 | $376,830 | $0 | $0 |
| 2015 | $6,120 | $365,854 | $0 | $0 |
| 2014 | $6,041 | $355,198 | $0 | $0 |
Property History
| Date | Event | Price | List to Sale | Price per Sq Ft |
|---|---|---|---|---|
| 10/15/2025 10/15/25 | Pending | -- | -- | -- |
| 10/12/2025 10/12/25 | Price Changed | $1,099,000 | -2.3% | $404 / Sq Ft |
| 09/25/2025 09/25/25 | For Sale | $1,125,000 | -- | $414 / Sq Ft |
Purchase History
| Date | Type | Sale Price | Title Company |
|---|---|---|---|
| Interfamily Deed Transfer | -- | Wfg Title | |
| Interfamily Deed Transfer | -- | Ticor Title | |
| Interfamily Deed Transfer | -- | None Available | |
| Interfamily Deed Transfer | -- | Chicago Title Insurance Co | |
| Warranty Deed | $223,950 | Fidelity National Title Co |
Mortgage History
| Date | Status | Loan Amount | Loan Type |
|---|---|---|---|
| Open | $268,000 | New Conventional | |
| Closed | $370,001 | New Conventional | |
| Closed | $198,500 | New Conventional | |
| Closed | $220,000 | New Conventional | |
| Closed | $179,150 | No Value Available |
Source: Regional Multiple Listing Service (RMLS)
MLS Number: 415602174
APN: 00307741
- 1060 Upper Devon Ln
- 17700 Upper Cherry Ln
- 777 Cherry Cir
- 1206 Cedar St
- 1225 Spruce St
- 1130 Laurel St
- 1247 Spruce St
- 1261 Wells St
- 600 Maple St
- 990 Lund St
- 1535 Larch St
- 16081 Pearcy St
- 719 SW Maple St
- 1674 Fircrest Dr
- 115 Ash St
- 668 Mcvey Ave Unit 83
- 408 Ridgeway Rd
- 1710 S Shore Blvd
- 2424 Glenmorrie Dr
- 200 Burnham Rd Unit 200

