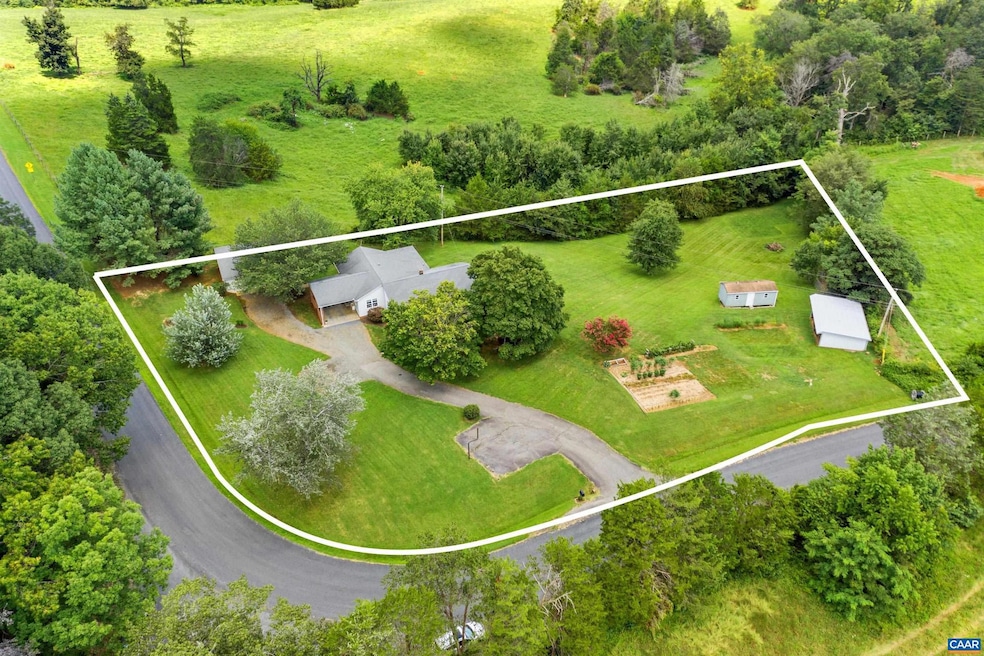
1640 Pea Ridge Rd Stanardsville, VA 22973
Estimated payment $3,174/month
Highlights
- Very Popular Property
- Wood Burning Stove
- Wood Flooring
- Pasture Views
- Rambler Architecture
- Main Floor Bedroom
About This Home
Incredible country retreat set against a backdrop of breathtaking mountain views! 5 bedroom/3 full bath home with space for everyone and everything. Pristine condition is the only way to describe this multi-generational property with a full, finished basement including a bedroom, kitchenette, extensive living space and storage galore! The main kitchen is designed for gatherings, featuring custom oak cabinetry, generous counter space and open flow to dining area and living room. 4 bdrms (1 being used as office), including primary, on first level. A spacious utility room was added in 2010 as part of a home expansion that also included the 900sq' detached garage that offers insulated storage upstairs as well as a bathroom. Space for all your hobbies! Beautifully maintained with updates such as newer windows, HVAC, roof and drainfield. Bask in the gorgeous surroundings from the upper deck, lower patio or while you garden and enjoy outdoor activities. Conveniently located off Rt.810 in a beautiful area of Greene County with a short drive to Stanardsville, schools and Rt.29.,Formica Counter,Oak Cabinets,Wood Cabinets,Fireplace in Basement
Home Details
Home Type
- Single Family
Est. Annual Taxes
- $2,940
Year Built
- Built in 1976
Lot Details
- 1.6 Acre Lot
- Landscaped
- Sloped Lot
- Property is zoned A-1, Agricultural
Property Views
- Pasture
- Mountain
- Garden
Home Design
- Rambler Architecture
- Brick Exterior Construction
- Brick Foundation
- Architectural Shingle Roof
- Vinyl Siding
Interior Spaces
- Property has 1 Level
- High Ceiling
- Wood Burning Stove
- Insulated Windows
- Great Room
- Living Room
- Fire and Smoke Detector
Flooring
- Wood
- Carpet
Bedrooms and Bathrooms
- 3 Full Bathrooms
Laundry
- Laundry Room
- Washer and Dryer Hookup
Finished Basement
- Heated Basement
- Walk-Out Basement
- Basement Fills Entire Space Under The House
- Interior Basement Entry
- Basement Windows
Schools
- Greene Primary Elementary School
- William Monroe High School
Utilities
- Central Air
- Heat Pump System
- Well
- Septic Tank
Community Details
- No Home Owners Association
Map
Home Values in the Area
Average Home Value in this Area
Tax History
| Year | Tax Paid | Tax Assessment Tax Assessment Total Assessment is a certain percentage of the fair market value that is determined by local assessors to be the total taxable value of land and additions on the property. | Land | Improvement |
|---|---|---|---|---|
| 2025 | $2,988 | $433,100 | $50,800 | $382,300 |
| 2024 | $2,904 | $409,000 | $50,800 | $358,200 |
| 2023 | $2,986 | $409,000 | $50,800 | $358,200 |
| 2022 | $2,720 | $331,700 | $50,800 | $280,900 |
| 2021 | $2,720 | $331,700 | $50,800 | $280,900 |
| 2020 | $2,553 | $311,300 | $50,800 | $260,500 |
| 2019 | $2,553 | $311,300 | $50,800 | $260,500 |
| 2018 | $2,375 | $306,400 | $50,800 | $255,600 |
| 2017 | $2,375 | $306,400 | $50,800 | $255,600 |
| 2016 | $2,236 | $288,500 | $50,800 | $237,700 |
| 2015 | $2,141 | $285,500 | $50,800 | $234,700 |
| 2014 | $2,056 | $285,500 | $50,800 | $234,700 |
| 2013 | -- | $285,500 | $50,800 | $234,700 |
Property History
| Date | Event | Price | Change | Sq Ft Price |
|---|---|---|---|---|
| 08/22/2025 08/22/25 | For Sale | $537,500 | -- | $143 / Sq Ft |
Mortgage History
| Date | Status | Loan Amount | Loan Type |
|---|---|---|---|
| Closed | $80,000 | Credit Line Revolving | |
| Closed | $35,000 | Credit Line Revolving | |
| Closed | $20,000 | Credit Line Revolving |
Similar Homes in Stanardsville, VA
Source: Bright MLS
MLS Number: 668180
APN: 36-A-43
- 709 W Daffodil Rd
- 108 Business Park Cir Unit A1
- 1784 Simmons Gap Rd
- 199 Ridgeview Dr
- 11 Club Dr
- 259 Spring Oaks Ln
- 61 Shady Grove Cir
- 152 Shady Grove Rd
- 204 Shady Grove Rd
- 100 Terrace Greene Cir
- 706 Holly Hill Dr
- 6039 Seminole Trail
- 1109 Matthew Mill Rd
- 4743 Wren Ct
- 828 Wesley Ln Unit A
- 828 Wesley Ln Unit B
- 2065 Elm Tree Ct
- 6809 Ruth Rd
- 5025 Huntly Ridge St
- 6025 Bentley Cir Unit 304






