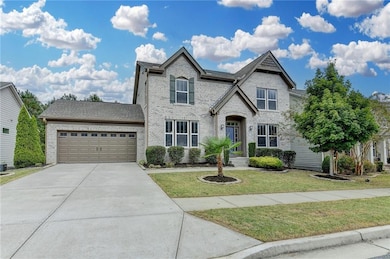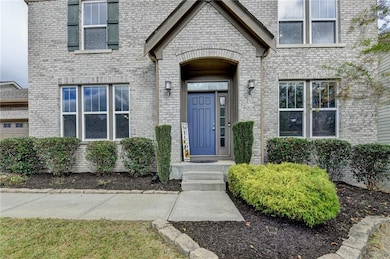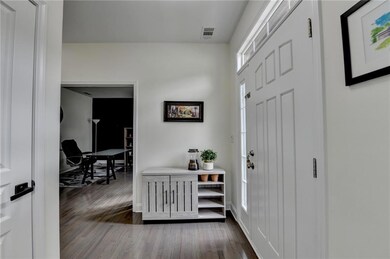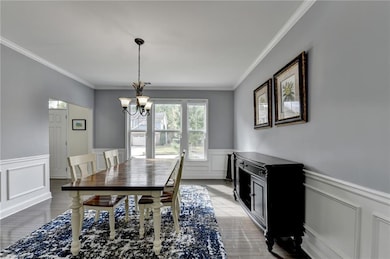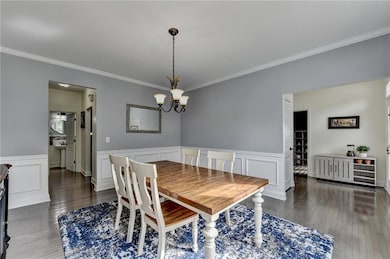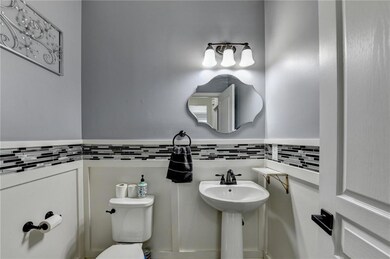1640 Primrose Park Rd Sugar Hill, GA 30518
Estimated payment $3,582/month
Highlights
- Fitness Center
- Dining Room Seats More Than Twelve
- Deck
- Sycamore Elementary School Rated A-
- Clubhouse
- Creek On Lot
About This Home
Beautifully maintained 4 bedroom, 2.5 bathroom home in popular Primrose Creek subdivision. This traditional style home offers large dining room with room for 12+ guests, generous living room, gas fireplace, and Open plan with great room opening to kitchen, hardwood floor throughout all social areas. Kitchen features a large island, SS appliances & walk-in pantry. Separate breakfast area. The master has dual vanities, separate tub and shower and walk-in closet. All secondary bedrooms are good size. Check out the layout of the spacious unfinished basement waiting for your own ideas for finishing the way you want. This home offers abundant natural light. Swim/Tennis neighborhood. Great location! Easy and convenient access to lots of activities, restaurants and shopping, and so much nearby to explore! Only minutes from Downtown Sugar Hill and a short drive to the breathtaking NE GA mountains or tranquil shores of Lake Lanier.
Home Details
Home Type
- Single Family
Est. Annual Taxes
- $7,276
Year Built
- Built in 2016
Lot Details
- 8,276 Sq Ft Lot
- Level Lot
- Back Yard
HOA Fees
- $77 Monthly HOA Fees
Parking
- 2 Car Attached Garage
- Parking Accessed On Kitchen Level
- Front Facing Garage
- Garage Door Opener
- Driveway
Home Design
- Traditional Architecture
- Shingle Roof
- Composition Roof
- Cement Siding
- Brick Front
Interior Spaces
- 2,544 Sq Ft Home
- 2-Story Property
- Ceiling height of 9 feet on the lower level
- Ceiling Fan
- Fireplace With Glass Doors
- Gas Log Fireplace
- Insulated Windows
- Entrance Foyer
- Living Room
- Dining Room Seats More Than Twelve
- Formal Dining Room
- Pull Down Stairs to Attic
Kitchen
- Breakfast Area or Nook
- Open to Family Room
- Eat-In Kitchen
- Walk-In Pantry
- Double Oven
- Gas Range
- Microwave
- Dishwasher
- Kitchen Island
- Stone Countertops
- Wood Stained Kitchen Cabinets
- Disposal
Flooring
- Wood
- Carpet
- Ceramic Tile
Bedrooms and Bathrooms
- 4 Bedrooms
- Walk-In Closet
- Dual Vanity Sinks in Primary Bathroom
- Separate Shower in Primary Bathroom
- Soaking Tub
Laundry
- Laundry Room
- Laundry on upper level
Basement
- Basement Fills Entire Space Under The House
- Interior and Exterior Basement Entry
- Stubbed For A Bathroom
- Natural lighting in basement
Home Security
- Carbon Monoxide Detectors
- Fire and Smoke Detector
Outdoor Features
- Creek On Lot
- Spring on Lot
- Deck
- Patio
Location
- In Flood Plain
- Property is near schools
- Property is near shops
Schools
- Sycamore Elementary School
- Lanier Middle School
- Lanier High School
Utilities
- Forced Air Zoned Heating and Cooling System
- Underground Utilities
- 220 Volts
- 110 Volts
- Gas Water Heater
- Phone Available
- Cable TV Available
Listing and Financial Details
- Assessor Parcel Number R7324 036
Community Details
Overview
- Primrose Creek Subdivision
Amenities
- Clubhouse
Recreation
- Tennis Courts
- Community Playground
- Fitness Center
- Community Pool
Map
Home Values in the Area
Average Home Value in this Area
Tax History
| Year | Tax Paid | Tax Assessment Tax Assessment Total Assessment is a certain percentage of the fair market value that is determined by local assessors to be the total taxable value of land and additions on the property. | Land | Improvement |
|---|---|---|---|---|
| 2025 | $807 | $220,240 | $40,000 | $180,240 |
| 2024 | $7,276 | $208,480 | $38,800 | $169,680 |
| 2023 | $7,276 | $204,000 | $34,000 | $170,000 |
| 2022 | $4,573 | $194,720 | $30,000 | $164,720 |
| 2021 | $4,573 | $143,800 | $26,000 | $117,800 |
| 2020 | $4,579 | $120,000 | $21,200 | $98,800 |
| 2019 | $0 | $120,000 | $21,200 | $98,800 |
| 2018 | $4,101 | $111,110 | $18,020 | $93,090 |
| 2016 | $559 | $14,520 | $14,520 | $0 |
Property History
| Date | Event | Price | List to Sale | Price per Sq Ft | Prior Sale |
|---|---|---|---|---|---|
| 11/11/2025 11/11/25 | For Sale | $549,000 | 0.0% | $216 / Sq Ft | |
| 10/07/2025 10/07/25 | Pending | -- | -- | -- | |
| 10/02/2025 10/02/25 | For Sale | $549,000 | +7.6% | $216 / Sq Ft | |
| 09/19/2022 09/19/22 | Sold | $510,000 | -3.8% | $200 / Sq Ft | View Prior Sale |
| 08/24/2022 08/24/22 | Pending | -- | -- | -- | |
| 07/29/2022 07/29/22 | For Sale | $530,000 | +55.9% | $208 / Sq Ft | |
| 11/18/2019 11/18/19 | Sold | $340,000 | -1.4% | $134 / Sq Ft | View Prior Sale |
| 10/08/2019 10/08/19 | Pending | -- | -- | -- | |
| 09/19/2019 09/19/19 | Price Changed | $345,000 | -1.4% | $136 / Sq Ft | |
| 08/30/2019 08/30/19 | Price Changed | $350,000 | -2.8% | $138 / Sq Ft | |
| 08/29/2019 08/29/19 | For Sale | $360,000 | 0.0% | $142 / Sq Ft | |
| 08/24/2019 08/24/19 | Pending | -- | -- | -- | |
| 08/17/2019 08/17/19 | Price Changed | $360,000 | -1.1% | $142 / Sq Ft | |
| 08/05/2019 08/05/19 | Price Changed | $363,990 | -1.4% | $143 / Sq Ft | |
| 07/27/2019 07/27/19 | Price Changed | $368,990 | -0.3% | $145 / Sq Ft | |
| 07/12/2019 07/12/19 | Price Changed | $369,990 | -1.3% | $145 / Sq Ft | |
| 07/08/2019 07/08/19 | Price Changed | $375,000 | -1.3% | $147 / Sq Ft | |
| 06/20/2019 06/20/19 | For Sale | $380,000 | -- | $149 / Sq Ft |
Purchase History
| Date | Type | Sale Price | Title Company |
|---|---|---|---|
| Warranty Deed | $510,000 | -- | |
| Warranty Deed | -- | -- | |
| Warranty Deed | $340,000 | -- | |
| Warranty Deed | $300,000 | -- | |
| Warranty Deed | $191,446 | -- |
Mortgage History
| Date | Status | Loan Amount | Loan Type |
|---|---|---|---|
| Open | $393,000 | New Conventional | |
| Previous Owner | $323,000 | New Conventional |
Source: First Multiple Listing Service (FMLS)
MLS Number: 7659024
APN: 7-324-036
- 5437 Blossom Brook Dr
- 5347 Blossom Brook Dr
- 1810 Primrose Park Rd
- 1488 Willow Grove Rd
- 1596 Garden View Dr
- 1558 Paramount View Trace
- 1438 Autumn Wood Trail
- 1511 Paramount Ln
- 5332 Paramount View Way
- 1727 Shire Village Dr
- 1647 Shire Village Dr
- 1541 Autumn Wood Trail
- 5689 Winter Bluff Way
- 1230 Primrose Park Rd
- 5660 Winter Bluff Way
- 5800 S Richland Creek Rd
- 1586 Garden View Dr
- 4921 Bramblewood Cir
- 1637 Marakanda Trail
- 1276 Ainsworth Alley Unit Lot 51
- 1274 Ainsworth Alley
- 5135 Gable Ridge Way
- 5530 Little Mill Rd
- 1175 Riverside Trace
- 1030 Sycamore Summit
- 1450 Peachtree Industrial Blvd
- 1049 Megan Ct
- 5539 Hopper Dr
- 1081 Shelby Lynn Ct
- 1270 Hillcrest Dr Unit 3008.1408541
- 1270 Hillcrest Dr Unit 1207.1408547
- 1270 Hillcrest Dr Unit 4309.1412129
- 1270 Hillcrest Dr Unit 2410.1412126
- 1270 Hillcrest Dr Unit 3518.1408543
- 1270 Hillcrest Dr Unit 2208.1410246
- 1270 Hillcrest Dr Unit 2515.1408546

