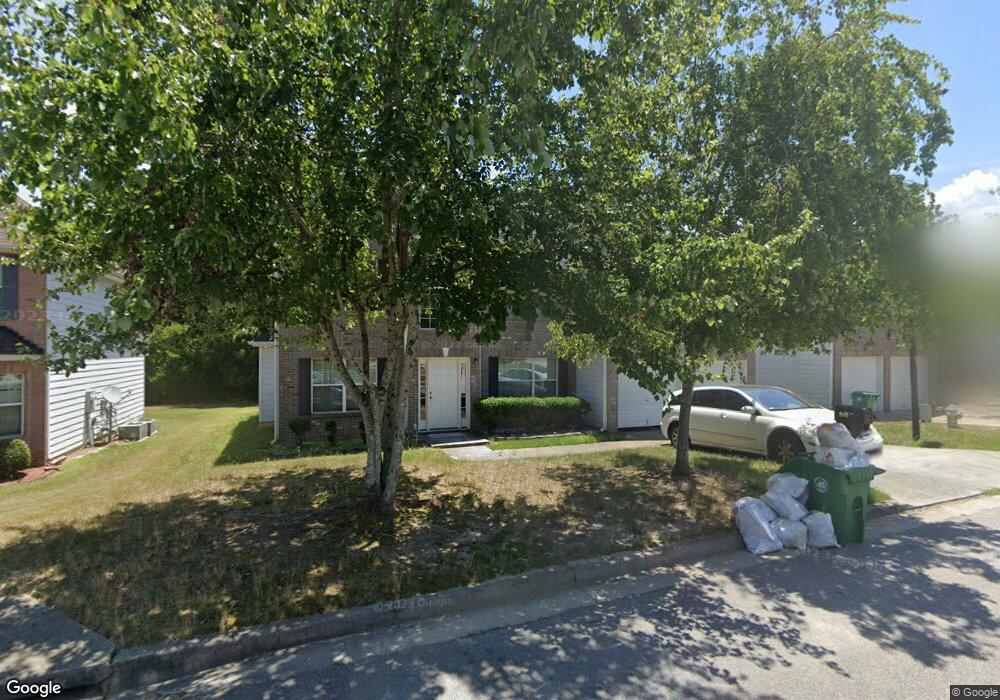1640 Rice Square Lithonia, GA 30058
Estimated Value: $299,000 - $340,000
4
Beds
3
Baths
2,929
Sq Ft
$107/Sq Ft
Est. Value
About This Home
This home is located at 1640 Rice Square, Lithonia, GA 30058 and is currently estimated at $313,796, approximately $107 per square foot. 1640 Rice Square is a home located in DeKalb County with nearby schools including Princeton Elementary School, Stephenson Middle School, and Stephenson High School.
Ownership History
Date
Name
Owned For
Owner Type
Purchase Details
Closed on
Jun 25, 2008
Sold by
Hsbc Bank Usa 2005-He1
Bought by
Levy Isaac B
Current Estimated Value
Home Financials for this Owner
Home Financials are based on the most recent Mortgage that was taken out on this home.
Original Mortgage
$137,304
Outstanding Balance
$87,701
Interest Rate
5.96%
Mortgage Type
FHA
Estimated Equity
$226,095
Purchase Details
Closed on
Feb 5, 2008
Sold by
Gandy Romalice
Bought by
Hsbc Bank Usa Na 2005-He1
Purchase Details
Closed on
Oct 25, 2004
Sold by
Legacy Comty Of Greystone Wood
Bought by
Holloway Lawanda and Gandy Romalice
Home Financials for this Owner
Home Financials are based on the most recent Mortgage that was taken out on this home.
Original Mortgage
$175,900
Interest Rate
5.77%
Mortgage Type
New Conventional
Create a Home Valuation Report for This Property
The Home Valuation Report is an in-depth analysis detailing your home's value as well as a comparison with similar homes in the area
Home Values in the Area
Average Home Value in this Area
Purchase History
| Date | Buyer | Sale Price | Title Company |
|---|---|---|---|
| Levy Isaac B | $139,500 | -- | |
| Hsbc Bank Usa Na 2005-He1 | $161,500 | -- | |
| Holloway Lawanda | $175,900 | -- |
Source: Public Records
Mortgage History
| Date | Status | Borrower | Loan Amount |
|---|---|---|---|
| Open | Levy Isaac B | $137,304 | |
| Previous Owner | Holloway Lawanda | $175,900 |
Source: Public Records
Tax History Compared to Growth
Tax History
| Year | Tax Paid | Tax Assessment Tax Assessment Total Assessment is a certain percentage of the fair market value that is determined by local assessors to be the total taxable value of land and additions on the property. | Land | Improvement |
|---|---|---|---|---|
| 2025 | $3,660 | $122,840 | $16,000 | $106,840 |
| 2024 | $3,785 | $123,040 | $16,000 | $107,040 |
| 2023 | $3,785 | $125,480 | $16,000 | $109,480 |
| 2022 | $3,433 | $109,840 | $7,400 | $102,440 |
| 2021 | $3,085 | $94,760 | $7,400 | $87,360 |
| 2020 | $2,637 | $77,880 | $7,400 | $70,480 |
| 2019 | $2,555 | $76,320 | $7,400 | $68,920 |
| 2018 | $1,938 | $65,440 | $7,400 | $58,040 |
| 2017 | $1,916 | $55,680 | $7,400 | $48,280 |
| 2016 | $1,914 | $55,960 | $7,400 | $48,560 |
| 2014 | $1,124 | $34,080 | $7,400 | $26,680 |
Source: Public Records
Map
Nearby Homes
- 1343 Alice Ave
- 1306 Kala Dr
- 2019 Mulberry Ln
- 1777 Cutters Mill Way
- 1793 Cutters Mill Way
- 1324 Sandlewood Ct Unit 2
- 1399 Cutters Mill Dr
- 2150 Mulberry Ln
- 2146 Mulberry Ln Unit 2
- 7035 Red Maple Ln
- 1118 Old Greystone Dr
- 7169 Sweet Gum Ct
- 1082 Old Greystone Dr
- 7256 Wheeler Trail
- 1476 Cutters Mill Dr
- 7211 Wheeler Trail
- 1639 Stephenson Rd
- 1596 Cutters Mill Dr
- 1071 Kingsley Creek
- 1071 Kingsley Creek Unit LOT 18
- 1634 Rice Square
- 1646 Rice Square
- 1628 Rice Square
- 1652 Rice Square
- 1658 Rice Square
- 1639 Rice Square
- 1622 Rice Square
- 1633 Rice Square
- 1651 Rice Square
- 1627 Rice Square
- 1664 Rice Square
- 1616 Rice Square
- 1657 Rice Square
- 1621 Rice Square
- 1663 Rice Square Unit 100
- 1663 Rice Square
- 1610 Rice Square
- 1670 Rice Square
- 1615 Rice Square
