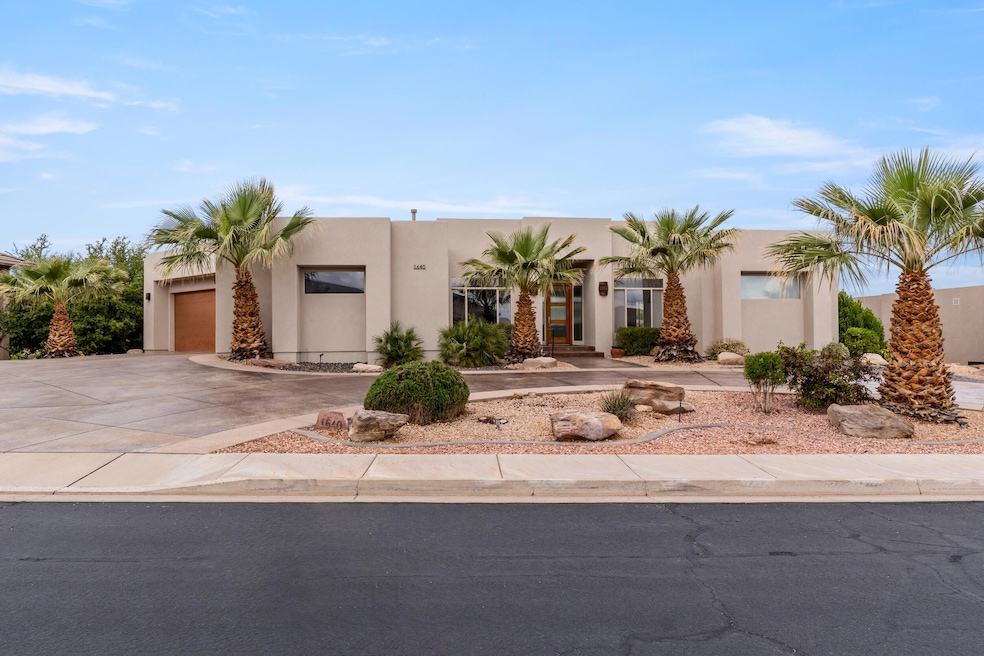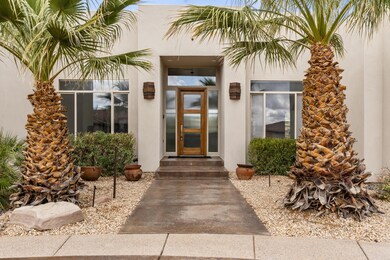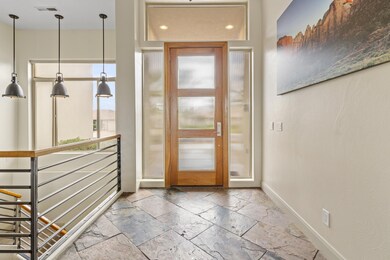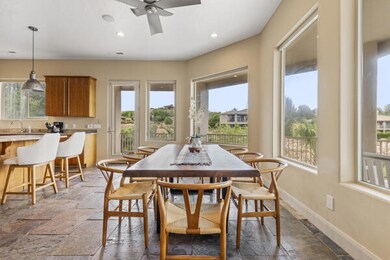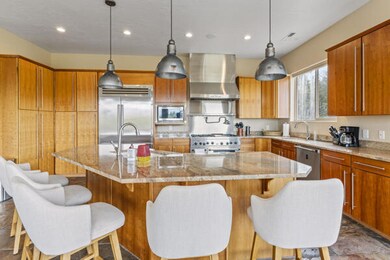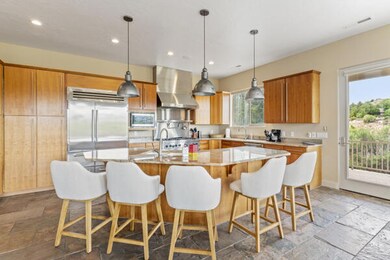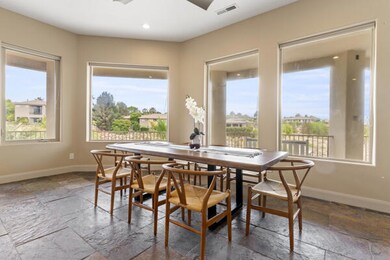1640 S Agate Cir Saint George, UT 84790
Stone Cliff NeighborhoodEstimated payment $8,608/month
Highlights
- Concrete Pool
- Mountain View
- Main Floor Primary Bedroom
- Crimson View Elementary School Rated A-
- Vaulted Ceiling
- Hydromassage or Jetted Bathtub
About This Home
Just Listed! Amazing opportunity to own a home built by JD Thompson in the exclusive Stone Cliff Community! This incredible modern rambler sits on a large .39 acre lot , backing the Stone Cliff Canyon offering the ultimate in privacy and views while you enjoy your luxury private pool and zero edge adjoining spa. With a built in BBQ, entertaining guests and family is at its finest. The home boasts over 5000 sq ft of luxury finishes, wide open floor plan. The kitchen is a chefs dream with high end appliances including Sub Zero refrigerator, Thermador appliances, instantaneous hot water for filling pots, granite counters. Main floor has convenient laundry/mud room, office, fireplace. Main bedroom consists of a very large walk-in closet, huge shower, bidet, jetted tub. Large, covered decks outdoor relaxing. Full walkout basement offers 2 bedrooms with bathrooms, an incredible home theater, bathroom and laundry for guests and pool showering/changing. The huge garage can accommodate 3-4 cars including EV charging. Don't miss this home! See attachment for recent upgrades and improvements, Buyer and agent to verify all information
Home Details
Home Type
- Single Family
Est. Annual Taxes
- $8,239
Year Built
- Built in 2003
Lot Details
- 0.39 Acre Lot
- Cul-De-Sac
- Property is Fully Fenced
- Landscaped
- Sprinkler System
- Private Yard
HOA Fees
- $284 Monthly HOA Fees
Parking
- Attached Garage
- Oversized Parking
- Garage Door Opener
Property Views
- Mountain
- Valley
Home Design
- Flat Roof Shape
- Stucco Exterior
Interior Spaces
- 5,002 Sq Ft Home
- 2-Story Property
- Central Vacuum
- Vaulted Ceiling
- Ceiling Fan
- Gas Fireplace
- Mud Room
- Den
Kitchen
- Built-In Range
- Range Hood
- Dishwasher
- Disposal
Bedrooms and Bathrooms
- 3 Bedrooms
- Primary Bedroom on Main
- Walk-In Closet
- 5 Bathrooms
- Hydromassage or Jetted Bathtub
- Bathtub With Separate Shower Stall
Laundry
- Laundry Room
- Washer
Basement
- Walk-Out Basement
- Basement Fills Entire Space Under The House
Pool
- Concrete Pool
- Heated In Ground Pool
- Spa
Outdoor Features
- Covered Deck
- Covered Patio or Porch
- Exterior Lighting
Schools
- Crimson View Elementary School
- Crimson Cliffs Middle School
- Crimson Cliffs High School
Utilities
- Central Air
- Heating System Uses Natural Gas
- Heat Pump System
- Water Softener is Owned
Listing and Financial Details
- Assessor Parcel Number SG-SCF-4-84
Community Details
Overview
- Electric Vehicle Charging Station
Recreation
- Community Indoor Pool
- Community Spa
Map
Home Values in the Area
Average Home Value in this Area
Tax History
| Year | Tax Paid | Tax Assessment Tax Assessment Total Assessment is a certain percentage of the fair market value that is determined by local assessors to be the total taxable value of land and additions on the property. | Land | Improvement |
|---|---|---|---|---|
| 2025 | $8,240 | $1,280,400 | $425,000 | $855,400 |
| 2023 | $7,967 | $1,190,400 | $315,000 | $875,400 |
| 2022 | $8,260 | $951,885 | $165,000 | $786,885 |
| 2021 | $852 | $1,232,600 | $245,000 | $987,600 |
| 2020 | $10,495 | $1,139,200 | $230,000 | $909,200 |
| 2019 | $10,002 | $1,060,500 | $215,000 | $845,500 |
| 2018 | $9,251 | $920,900 | $0 | $0 |
| 2017 | $8,308 | $802,900 | $0 | $0 |
| 2016 | $7,810 | $760,400 | $0 | $0 |
| 2015 | $8,665 | $743,100 | $0 | $0 |
| 2014 | $7,810 | $674,000 | $0 | $0 |
Property History
| Date | Event | Price | List to Sale | Price per Sq Ft | Prior Sale |
|---|---|---|---|---|---|
| 10/15/2025 10/15/25 | Pending | -- | -- | -- | |
| 09/27/2025 09/27/25 | Price Changed | $1,449,000 | -3.3% | $290 / Sq Ft | |
| 09/01/2025 09/01/25 | For Sale | $1,499,000 | 0.0% | $300 / Sq Ft | |
| 08/19/2025 08/19/25 | Pending | -- | -- | -- | |
| 08/12/2025 08/12/25 | Price Changed | $1,499,000 | -6.3% | $300 / Sq Ft | |
| 08/04/2025 08/04/25 | Price Changed | $1,599,000 | -3.0% | $320 / Sq Ft | |
| 05/09/2025 05/09/25 | For Sale | $1,649,000 | +27.3% | $330 / Sq Ft | |
| 09/20/2022 09/20/22 | Sold | -- | -- | -- | View Prior Sale |
| 08/31/2022 08/31/22 | Off Market | -- | -- | -- | |
| 08/09/2022 08/09/22 | Price Changed | $1,295,000 | -10.7% | $259 / Sq Ft | |
| 08/03/2022 08/03/22 | For Sale | $1,450,000 | -- | $290 / Sq Ft |
Purchase History
| Date | Type | Sale Price | Title Company |
|---|---|---|---|
| Warranty Deed | -- | Eagle Gate Title Insurance Agc | |
| Interfamily Deed Transfer | -- | Accommodation | |
| Warranty Deed | -- | Southern Utah Title |
Mortgage History
| Date | Status | Loan Amount | Loan Type |
|---|---|---|---|
| Previous Owner | $250,000 | Commercial |
Source: Washington County Board of REALTORS®
MLS Number: 25-261107
APN: 0598980
- 2473 E Cobalt Dr
- 2596 E Flint St
- 1557 Stone Cliff Dr
- 1557 Stone Cliff Dr
- 1654 Stone Cliff Dr
- 0 Shale Cir
- 1489 S 2670 E
- 1526 Shale Dr
- 2240 E Cobalt Dr Unit 9
- 2721 E Rasmussen Dr
- 0 Gneiss Dr Unit 25-258152
- 0 Gneiss Dr Unit 25-258150
- 0 Gneiss Dr Unit 25-258223
- 2054 Topaz Way
- 2426 E Springs Dr
- 1815 S Paragon Dr
- 1864 Cobalt Dr
- 2031 E Cliff Point Dr
- 1991 S 2620 Cir E
- 0 Jasper Dr
