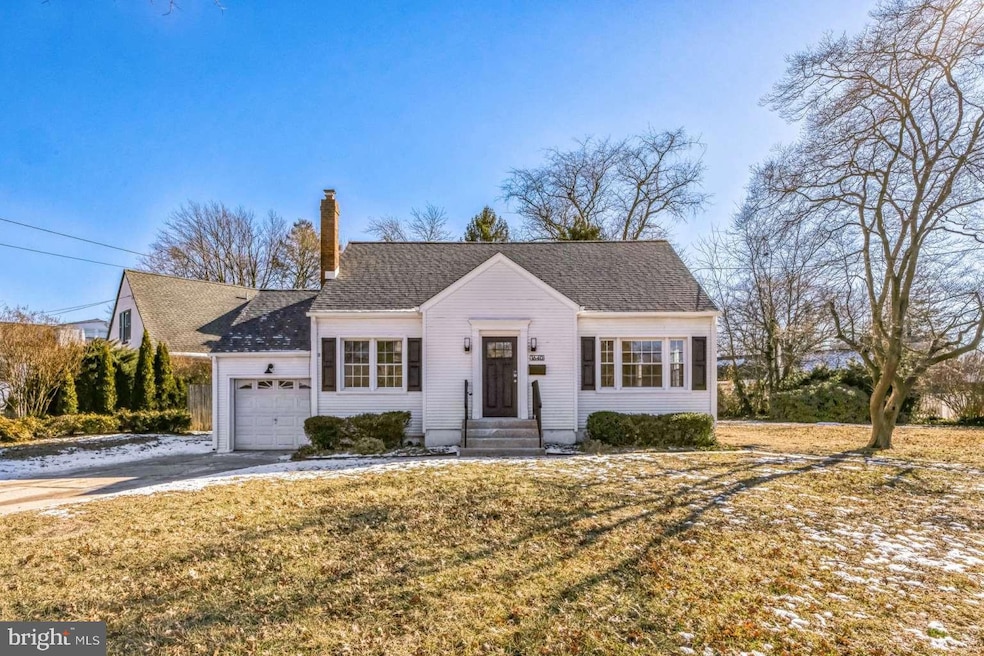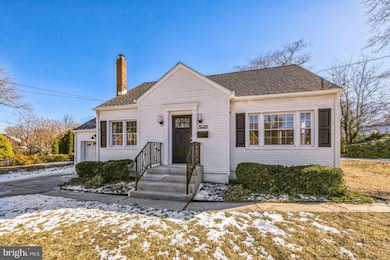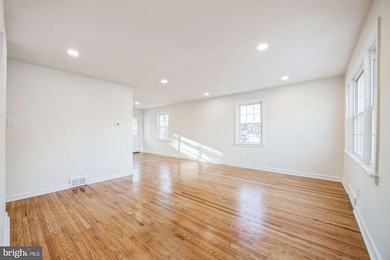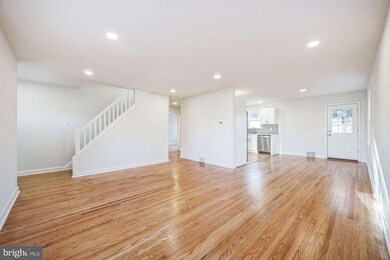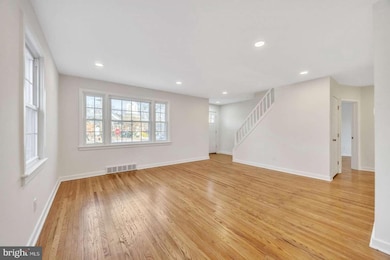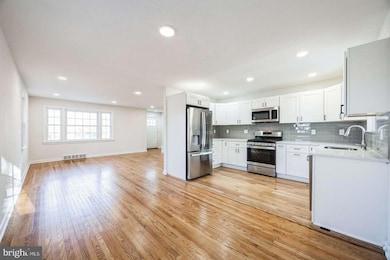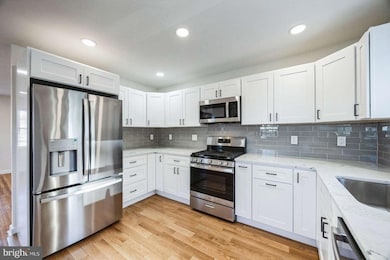
1640 Sycamore St Haddon Heights, NJ 08035
Highlights
- Cape Cod Architecture
- No HOA
- 1 Car Direct Access Garage
- Wood Flooring
- Upgraded Countertops
- 4-minute walk to McLaughlin-Norcross Memorial Dell
About This Home
As of March 2025Welcome to 1640 Sycamore Street! This stunning 4-bedroom, 2-bathroom single-family home boasts 2,147 sqft of modern living space. Nestled on a picturesque corner lot next to Glenview Elementary School, this property offers the perfect blend of charm and convenience. Step into the brand-new kitchen, featuring sleek granite countertops, all new appliances, and ample storage—perfect for entertaining or everyday meals. The beautifully refinished hardwood floors flow throughout the main level, creating a warm and inviting atmosphere. Downstairs, the huge finished basement with luxury vinyl plank flooring offers endless possibilities as a rec room, home gym, or office. The home includes a single-car garage with convenient basement access, plus additional storage space throughout. Enjoy peace of mind with a new roof, sump pump, and French drain—making this home maintenance-free for years to come. Don't wait...homes like this don’t stay on the market long. Schedule your showing today and make this beauty yours before someone else does!
Home Details
Home Type
- Single Family
Est. Annual Taxes
- $8,235
Year Built
- Built in 1950
Lot Details
- 9,374 Sq Ft Lot
- Lot Dimensions are 75.00 x 125.00
- Property is in excellent condition
Parking
- 1 Car Direct Access Garage
- Front Facing Garage
- Driveway
Home Design
- Cape Cod Architecture
- Asphalt Roof
- Concrete Perimeter Foundation
- Stucco
Interior Spaces
- Property has 3 Levels
- Ceiling Fan
- Wood Flooring
- Finished Basement
- Laundry in Basement
Kitchen
- Electric Oven or Range
- Built-In Range
- Built-In Microwave
- Dishwasher
- Upgraded Countertops
Bedrooms and Bathrooms
Laundry
- Dryer
- Washer
Schools
- Glenview Avenue Elementary School
- Howard M. Phifer Middle School
- Haddon Heights High School
Utilities
- Central Heating and Cooling System
- Electric Water Heater
- Municipal Trash
Community Details
- No Home Owners Association
Listing and Financial Details
- Tax Lot 00001
- Assessor Parcel Number 18-00095-00001
Ownership History
Purchase Details
Home Financials for this Owner
Home Financials are based on the most recent Mortgage that was taken out on this home.Purchase Details
Home Financials for this Owner
Home Financials are based on the most recent Mortgage that was taken out on this home.Purchase Details
Purchase Details
Similar Homes in the area
Home Values in the Area
Average Home Value in this Area
Purchase History
| Date | Type | Sale Price | Title Company |
|---|---|---|---|
| Deed | $510,000 | None Listed On Document | |
| Special Warranty Deed | $327,000 | Realsafe Title | |
| Sheriffs Deed | -- | None Listed On Document | |
| Deed | -- | None Available |
Mortgage History
| Date | Status | Loan Amount | Loan Type |
|---|---|---|---|
| Open | $480,000 | New Conventional | |
| Previous Owner | $322,500 | Reverse Mortgage Home Equity Conversion Mortgage |
Property History
| Date | Event | Price | Change | Sq Ft Price |
|---|---|---|---|---|
| 03/17/2025 03/17/25 | Sold | $510,000 | -2.9% | $238 / Sq Ft |
| 02/22/2025 02/22/25 | Pending | -- | -- | -- |
| 01/30/2025 01/30/25 | For Sale | $525,000 | +60.6% | $245 / Sq Ft |
| 08/15/2024 08/15/24 | Sold | $327,000 | -3.8% | $211 / Sq Ft |
| 07/17/2024 07/17/24 | Pending | -- | -- | -- |
| 06/28/2024 06/28/24 | For Sale | $340,000 | -- | $220 / Sq Ft |
Tax History Compared to Growth
Tax History
| Year | Tax Paid | Tax Assessment Tax Assessment Total Assessment is a certain percentage of the fair market value that is determined by local assessors to be the total taxable value of land and additions on the property. | Land | Improvement |
|---|---|---|---|---|
| 2024 | $8,149 | $239,400 | $107,500 | $131,900 |
| 2023 | $8,149 | $239,400 | $107,500 | $131,900 |
| 2022 | $8,128 | $239,400 | $107,500 | $131,900 |
| 2021 | $7,481 | $239,400 | $107,500 | $131,900 |
| 2020 | $7,972 | $239,400 | $107,500 | $131,900 |
| 2019 | $7,838 | $239,400 | $107,500 | $131,900 |
| 2018 | $7,713 | $239,400 | $107,500 | $131,900 |
| 2017 | $7,510 | $239,400 | $107,500 | $131,900 |
| 2016 | $7,393 | $239,400 | $107,500 | $131,900 |
| 2015 | $7,239 | $239,400 | $107,500 | $131,900 |
| 2014 | $7,010 | $239,400 | $107,500 | $131,900 |
Agents Affiliated with this Home
-
C
Seller's Agent in 2025
Christopher Carr
HomeZu
-
P
Buyer's Agent in 2025
Patricia Shields
BHHS Fox & Roach
-
M
Seller's Agent in 2024
Mary Jo Potts
Elfant Wissahickon-Mt Airy
-
M
Buyer's Agent in 2024
MaryBeth Oates
Coldwell Banker Realty
Map
Source: Bright MLS
MLS Number: NJCD2085222
APN: 18-00095-0000-00001
- 1545 Maple Ave
- 1644 Oak Ave
- 1524 Oak Ave
- 1501 Oak Ave
- 1165 Fulling Mill Ln
- 1500 Oak Ave
- 1509 Chestnut Ave
- 1316 Kings Hwy
- 1501 Cedar Ave
- 524 Walnut St
- 53 Apple Ave
- 29 11th Ave
- 29 E Maple Ave
- 26 E Kings Hwy
- 509 Elm Ave
- 18 E Maple Ave
- 904 Station Ave
- 271 Washington Terrace
- 902 Station Ave
- 305 W 4th Ave
