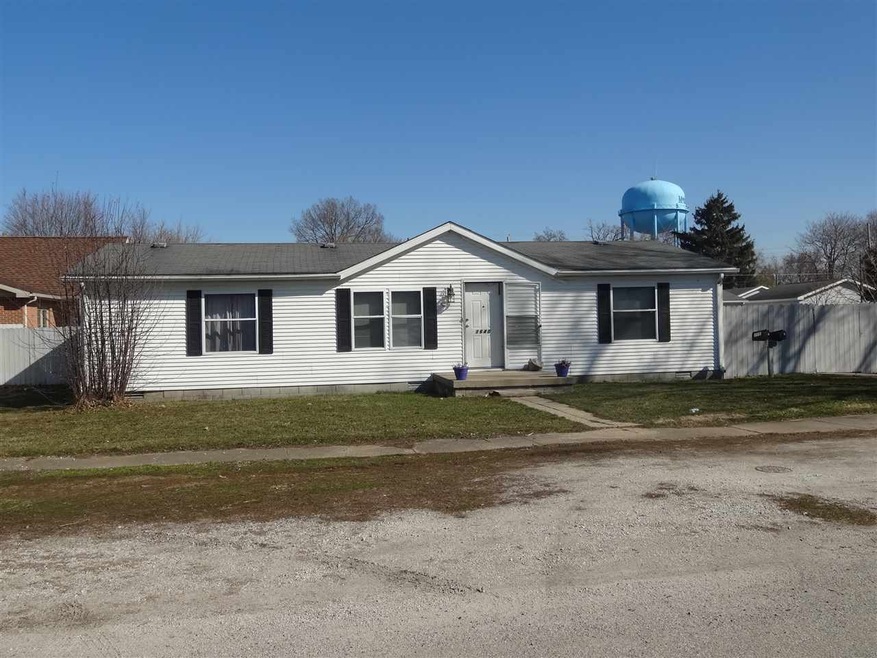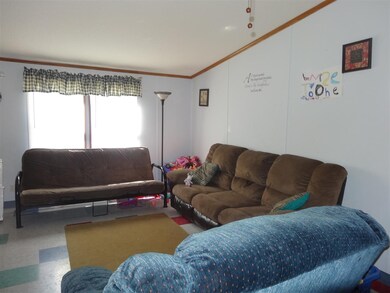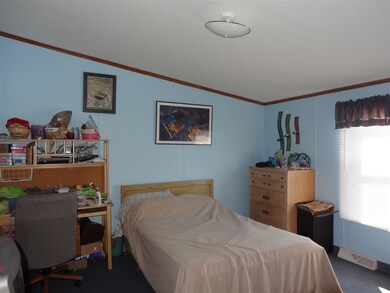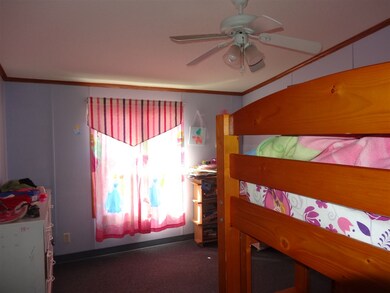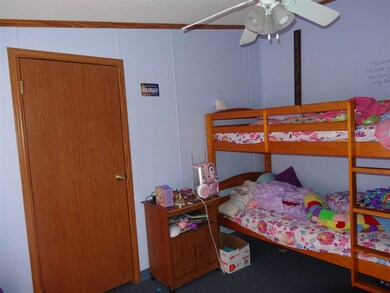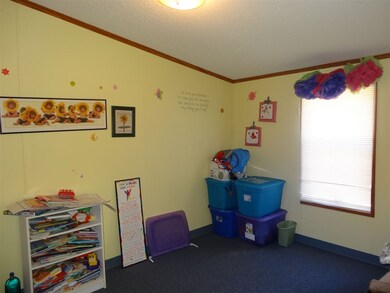1640 W 3rd St Marion, IN 46952
Franklin Neighborhood
3
Beds
1
Bath
1,296
Sq Ft
9,583
Sq Ft Lot
Highlights
- Vaulted Ceiling
- Double Pane Windows
- Bathtub with Shower
- Ranch Style House
- Walk-In Closet
- 4-minute walk to Franklin Park
About This Home
As of January 2016Open concept 3 bedroom, 1 bath manufactured home with vaulted ceilings, private master suite and split concept bedrooms. This home has a large family room open the eating area and kitchen with gas range and refrigerator included. This home also boasts a small room that could be a den, office or as a play room.
Property Details
Home Type
- Manufactured Home
Year Built
- Built in 1996
Lot Details
- 9,583
Home Design
- Ranch Style House
- Vinyl Construction Material
Interior Spaces
- Vaulted Ceiling
- Ceiling Fan
- Double Pane Windows
- Crawl Space
- Storm Doors
- Electric Dryer Hookup
Kitchen
- Gas Oven or Range
- Laminate Countertops
Flooring
- Carpet
- Vinyl
Bedrooms and Bathrooms
- 3 Bedrooms
- En-Suite Primary Bedroom
- Walk-In Closet
- 1 Full Bathroom
- Bathtub with Shower
Utilities
- Forced Air Heating and Cooling System
- Cable TV Available
Additional Features
- Patio
- 9,583 Sq Ft Lot
- Suburban Location
- Manufactured Home
Listing and Financial Details
- Assessor Parcel Number 27-06-01-402-050.000-008
Create a Home Valuation Report for This Property
The Home Valuation Report is an in-depth analysis detailing your home's value as well as a comparison with similar homes in the area
Home Values in the Area
Average Home Value in this Area
Property History
| Date | Event | Price | Change | Sq Ft Price |
|---|---|---|---|---|
| 01/22/2016 01/22/16 | Sold | $15,000 | -64.2% | $12 / Sq Ft |
| 10/20/2015 10/20/15 | Pending | -- | -- | -- |
| 04/15/2015 04/15/15 | For Sale | $41,900 | -- | $32 / Sq Ft |
Source: Indiana Regional MLS
Tax History Compared to Growth
Map
Source: Indiana Regional MLS
MLS Number: 201515477
Nearby Homes
- 1534 W 2nd St
- 1608 W 1st St
- 1512 W Spencer Ave
- 2200 W 2nd St
- 1436 W Spencer Ave
- 1309 W 1st St
- 1136 W 3rd St
- 1133 W 4th St
- 1148 W 6th St
- 1146 W 6th St
- 303 S Lenfesty Ave
- 115 S F St
- 1108 W 6th St Unit Grant county
- 1108 W 6th St
- 413 S Grove St
- 1024 W 5th St
- 1015 W 3rd St
- 1017 S Park Ave
- 712 S G St
- 939 W 3rd St
