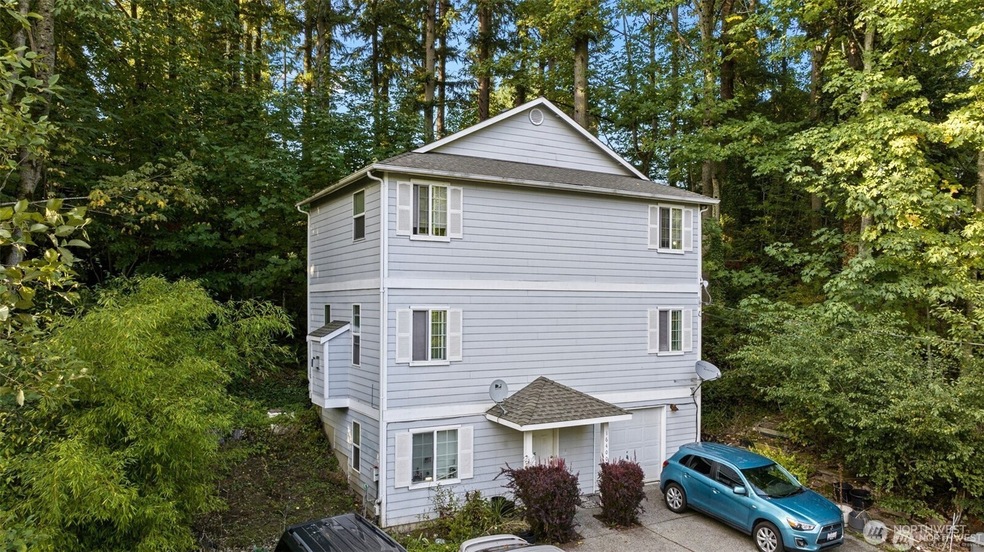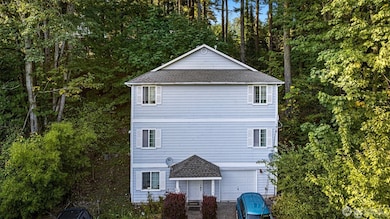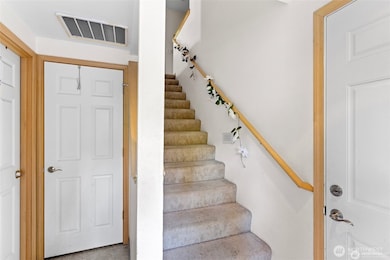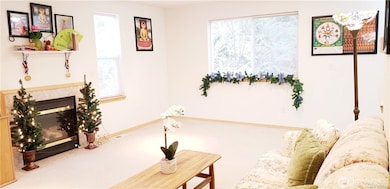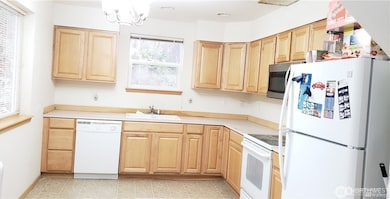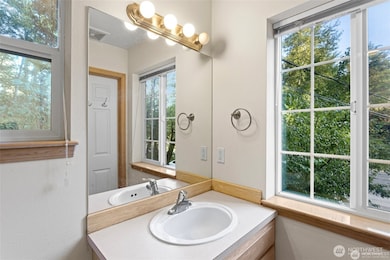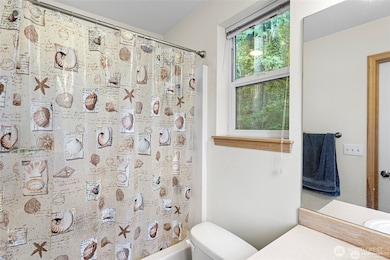16400 44th Ave W Unit 4 Lynnwood, WA 98037
North Lynnwood NeighborhoodEstimated payment $4,334/month
Highlights
- 0.63 Acre Lot
- Deck
- 1 Car Attached Garage
- Mountain View
- No HOA
- Walk-In Closet
About This Home
Welcome to your 3-bedroom, 2.75-bathroom oasis on a sprawling 27,412 sq.ft lot. This home features a master suite with a walk-in closet and 3/4 bath, a cozy gas fireplace, and a guest room with a full bath. Outside, enjoy a serene backyard bordered by a Greenbelt. Perfectly located near restaurants, Boeing, and Alderwood Mall, with easy access to I-5 and Hwy 99, this home offers both convenience and tranquility. Plus, the zoning is LDMR, so there's potential for more townhouses on this expansive lot. Your dream home and investment opportunity await!
Source: Northwest Multiple Listing Service (NWMLS)
MLS#: 2445982
Home Details
Home Type
- Single Family
Est. Annual Taxes
- $4,603
Year Built
- Built in 2005
Lot Details
- 0.63 Acre Lot
- Open Space
- Value in Land
Parking
- 1 Car Attached Garage
- Driveway
Property Views
- Mountain
- Territorial
Home Design
- Poured Concrete
- Composition Roof
Interior Spaces
- 1,680 Sq Ft Home
- Multi-Level Property
- Electric Fireplace
Kitchen
- Stove
- Microwave
- Dishwasher
- Disposal
Flooring
- Carpet
- Vinyl
Bedrooms and Bathrooms
- Walk-In Closet
- Bathroom on Main Level
Laundry
- Dryer
- Washer
Outdoor Features
- Deck
Schools
- Meadowdale Elemmd Elementary School
- Meadowdale Mid Middle School
- Meadowdale High School
Utilities
- Heat Pump System
- Water Heater
Community Details
- No Home Owners Association
- Alderwood Subdivision
Listing and Financial Details
- Down Payment Assistance Available
- Visit Down Payment Resource Website
- Assessor Parcel Number 00959600000400
Map
Home Values in the Area
Average Home Value in this Area
Tax History
| Year | Tax Paid | Tax Assessment Tax Assessment Total Assessment is a certain percentage of the fair market value that is determined by local assessors to be the total taxable value of land and additions on the property. | Land | Improvement |
|---|---|---|---|---|
| 2025 | $4,603 | $563,900 | $329,800 | $234,100 |
| 2024 | $4,603 | $550,100 | $316,000 | $234,100 |
| 2023 | $4,093 | $508,200 | $293,100 | $215,100 |
| 2022 | $4,348 | $442,000 | $234,500 | $207,500 |
| 2020 | $4,206 | $379,000 | $225,000 | $154,000 |
| 2019 | $3,992 | $357,900 | $219,000 | $138,900 |
| 2018 | $3,987 | $315,000 | $75,500 | $239,500 |
| 2017 | $3,666 | $300,000 | $75,500 | $224,500 |
| 2016 | $2,353 | $190,000 | $75,500 | $114,500 |
| 2015 | $2,332 | $179,000 | $75,500 | $103,500 |
| 2013 | $2,933 | $216,600 | $100,000 | $116,600 |
Property History
| Date | Event | Price | List to Sale | Price per Sq Ft |
|---|---|---|---|---|
| 10/17/2025 10/17/25 | For Sale | $750,000 | -- | $446 / Sq Ft |
Purchase History
| Date | Type | Sale Price | Title Company |
|---|---|---|---|
| Warranty Deed | $169,000 | Northwest Title | |
| Interfamily Deed Transfer | -- | Stewart Title | |
| Warranty Deed | $305,000 | Stewart Title | |
| Warranty Deed | $269,000 | Pnwt |
Mortgage History
| Date | Status | Loan Amount | Loan Type |
|---|---|---|---|
| Open | $153,621 | FHA | |
| Previous Owner | $244,000 | Stand Alone Refi Refinance Of Original Loan | |
| Previous Owner | $61,000 | Credit Line Revolving | |
| Previous Owner | $215,200 | New Conventional | |
| Closed | $26,900 | No Value Available |
Source: Northwest Multiple Listing Service (NWMLS)
MLS Number: 2445982
APN: 009596-000-004-00
- 0 44th Ave W Unit NWM2445879
- 4111 164th St SW Unit 20
- 4111 164th St SW Unit 61
- 4111 164th St SW Unit 16
- 4111 164th St SW Unit 23
- 4111 164th St SW Unit 36
- 16419 Spruce Way Unit A2
- Design B | Interior Unit Plan at Point 47 North - The Preston
- Design B | End Unit Plan at Point 47 North - The Preston
- Design A | End Unit Plan at Point 47 North - The Preston
- Design A | Interior Unit Plan at Point 47 North - The Preston
- 15726 40th Ave W Unit A4
- 15726 40th Ave W Unit D1
- 15726 40th Ave W Unit B6
- 15726 40th Ave W Unit A3
- 15726 40th Ave W Unit C2
- 15726 40th Ave W Unit C3
- 15726 40th Ave W Unit D3
- 15726 40th Ave W Unit A2
- 15726 40th Ave W Unit D2
- 16303 Highway 99 Unit 2A
- 3805 164th St SW
- 4525 164th St SW
- 15923 Highway 99
- 15914 44th Ave W
- 3333 164th St SW
- 15517 40th Ave W
- 16200 Admiralty Way
- 16011 Admiralty Way
- 5210-5220 168th St SW
- 15613 Admiralty Way Unit B1
- 15613 Admiralty Way Unit B2
- 4702 176th St SW
- 4816 176th St SW
- 17422-17432 52nd Ave W
- 2510 164th St SW
- 15001 35th Ave W
- 18124 36th Ave W
- 18225 52nd Ave W
- 18420 36th Ave W
