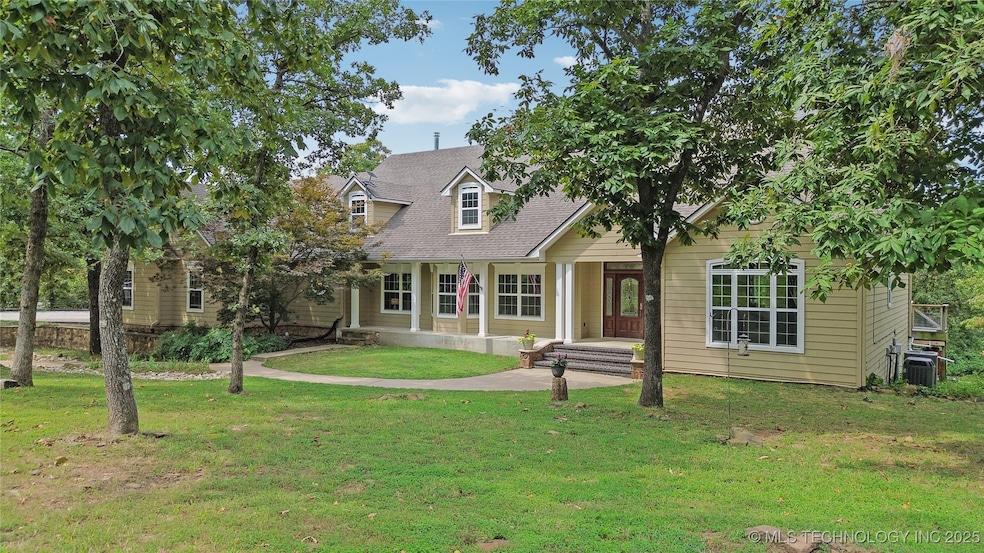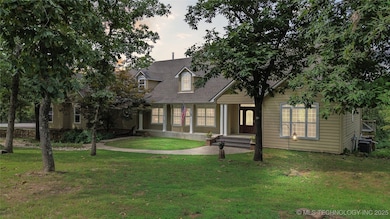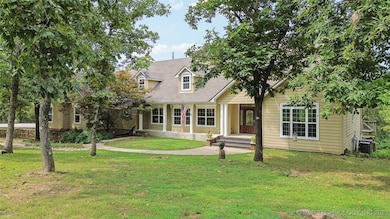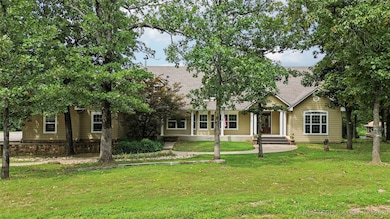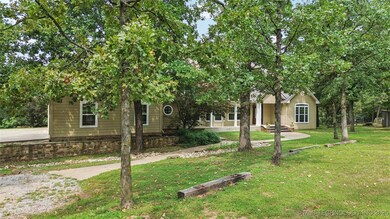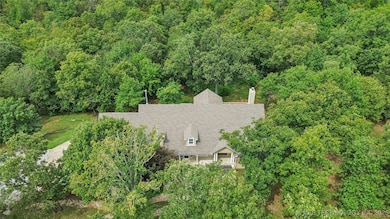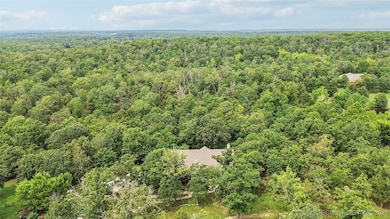16400 Hubbard Rd Claremore, OK 74017
Estimated payment $3,453/month
Highlights
- Safe Room
- Wood Burning Stove
- Vaulted Ceiling
- Mature Trees
- Spring on Lot
- Attic
About This Home
Welcome to your dream home with peaceful country living! Custom cabinets fill the kitchen with abundant storage, granite counters offer plenty of food prep space and eating areas at the bar. New dishwasher, sink, disposal, faucet & range hood (all in 2023). Entertaining is a breeze with dining space and large living room right off the kitchen, all leading to the deck overlooking the gorgeous property. Large primary suite offers enormous walk-in closet, separate shower and tub with a view! The walkout basement provides three bedrooms, full bathroom that doubles as an in home safe room, kitchenette, massive living room and large storage room perfect for lawn equipment, workshop, holiday storage, exercise space, etc. Oversized two car garage has additional storage and shop space and sink. New paint throughout the majority of the home (2023-25). Chicken coop built in 2024. Deck railing upgraded in 2023. Reliable power with VVEC Electric! Seller is open to providing a $10,000 buyer credit with acceptable offer.
Home Details
Home Type
- Single Family
Est. Annual Taxes
- $5,446
Year Built
- Built in 2006
Lot Details
- 3.14 Acre Lot
- Creek or Stream
- Southeast Facing Home
- Mature Trees
- Wooded Lot
Parking
- 2 Car Attached Garage
- Parking Storage or Cabinetry
- Workshop in Garage
- Side Facing Garage
- Driveway
Home Design
- Wood Frame Construction
- Fiberglass Roof
- HardiePlank Type
- Asphalt
Interior Spaces
- 4,787 Sq Ft Home
- 2-Story Property
- Vaulted Ceiling
- Ceiling Fan
- 2 Fireplaces
- Wood Burning Stove
- Wood Burning Fireplace
- Vinyl Clad Windows
- Washer and Electric Dryer Hookup
- Attic
Kitchen
- Built-In Oven
- Cooktop
- Granite Countertops
Flooring
- Carpet
- Concrete
- Tile
Bedrooms and Bathrooms
- 5 Bedrooms
- 3 Full Bathrooms
Basement
- Walk-Out Basement
- Basement Fills Entire Space Under The House
Home Security
- Safe Room
- Storm Doors
Outdoor Features
- Spring on Lot
- Covered Patio or Porch
- Rain Gutters
Schools
- Sequoyah Elementary And Middle School
- Sequoyah High School
Utilities
- Zoned Heating and Cooling
- Electric Water Heater
- Septic Tank
Community Details
- No Home Owners Association
- Hubb Neel Addn Subdivision
Map
Home Values in the Area
Average Home Value in this Area
Tax History
| Year | Tax Paid | Tax Assessment Tax Assessment Total Assessment is a certain percentage of the fair market value that is determined by local assessors to be the total taxable value of land and additions on the property. | Land | Improvement |
|---|---|---|---|---|
| 2025 | $5,446 | $49,846 | $3,003 | $46,843 |
| 2024 | $5,446 | $52,869 | $3,003 | $49,866 |
| 2023 | $5,446 | $43,031 | $3,300 | $39,731 |
| 2022 | $4,411 | $41,778 | $3,300 | $38,478 |
| 2021 | $4,138 | $40,561 | $3,300 | $37,261 |
| 2020 | $4,360 | $42,166 | $3,300 | $38,866 |
| 2019 | $4,093 | $39,911 | $3,300 | $36,611 |
| 2018 | $4,252 | $41,031 | $3,300 | $37,731 |
| 2017 | $4,006 | $39,178 | $3,300 | $35,878 |
| 2016 | $3,712 | $37,312 | $3,300 | $34,012 |
| 2015 | $3,602 | $36,226 | $3,300 | $32,926 |
| 2014 | $3,504 | $35,171 | $3,300 | $31,871 |
Property History
| Date | Event | Price | List to Sale | Price per Sq Ft | Prior Sale |
|---|---|---|---|---|---|
| 09/08/2025 09/08/25 | For Sale | $569,000 | +18.5% | $119 / Sq Ft | |
| 09/07/2023 09/07/23 | Sold | $480,000 | +2.1% | $100 / Sq Ft | View Prior Sale |
| 08/11/2023 08/11/23 | Pending | -- | -- | -- | |
| 08/04/2023 08/04/23 | Price Changed | $470,000 | -2.1% | $98 / Sq Ft | |
| 08/04/2023 08/04/23 | For Sale | $480,000 | +31.5% | $100 / Sq Ft | |
| 08/03/2020 08/03/20 | Sold | $365,000 | -10.1% | $76 / Sq Ft | View Prior Sale |
| 02/12/2020 02/12/20 | Pending | -- | -- | -- | |
| 02/12/2020 02/12/20 | For Sale | $406,000 | +21.7% | $85 / Sq Ft | |
| 01/31/2017 01/31/17 | Sold | $333,500 | -4.7% | $70 / Sq Ft | View Prior Sale |
| 10/18/2016 10/18/16 | Pending | -- | -- | -- | |
| 10/18/2016 10/18/16 | For Sale | $350,000 | -- | $73 / Sq Ft |
Purchase History
| Date | Type | Sale Price | Title Company |
|---|---|---|---|
| Warranty Deed | $480,000 | First American Title | |
| Warranty Deed | $480,000 | First American Title | |
| Warranty Deed | $365,000 | First American Title | |
| Warranty Deed | $333,500 | Apex Title & Closing Service | |
| Warranty Deed | $30,000 | None Available |
Mortgage History
| Date | Status | Loan Amount | Loan Type |
|---|---|---|---|
| Open | $384,000 | New Conventional | |
| Previous Owner | $328,500 | New Conventional | |
| Previous Owner | $300,150 | New Conventional |
Source: MLS Technology
MLS Number: 2538633
APN: 660084961
- 16251 S Cedarcrest Dr
- 16185 S Cedarcrest Dr
- 20944 E 440 Rd
- 20512 E 430 Rd
- 15505 S 4240 Rd
- 19151 E 450 Rd
- 16881 S 4220 Rd
- 14800 S 4220 Rd
- 20700 E 420 Rd
- 15671 S 4210 Rd
- 0 E 470 Rd Unit 2537290
- 0 S 4220 Rd Unit 2530424
- 19854 E 470 Rd
- 17980 E 430 Rd
- 0 S 4230 Rd Unit 2540322
- 19282 S 4230 Rd
- 25 E 470 Rd
- 19305 S Deer Trail Rd
- 19300 S Timber Acres
- 19075 E Timber Trail
- 19805 S Lake Dr
- 13856 E Anderson Dr
- 13704 E Anderson Dr
- 2025 N 432
- 800 Highland Ct
- 1400 W Blue Starr Dr
- 3304 Harbour Town
- 3306 Harbour Town
- 2107 Cornerstone Ave Unit A
- 809 SE 14th St
- 1903 S Lubbock Dr
- 2404 Pheasant Dr
- 2500 Frederick Rd
- 3660 W 530 Rd
- 315 N Cheatham
- 10134 E King Place
- 33966 S 4310 Rd
- 20430 E 580 Rd
- 101 Partridge Dr
- 1113 S Spinnaker
