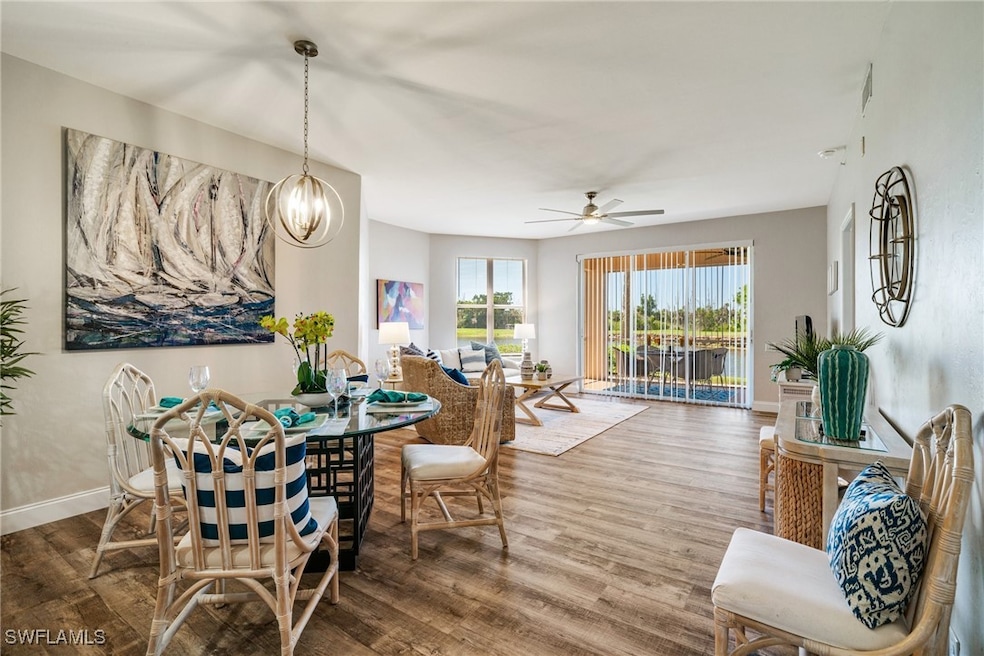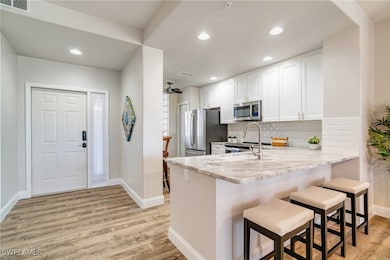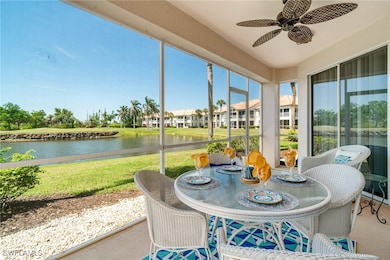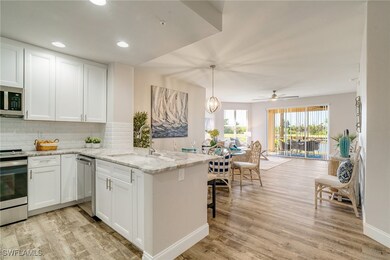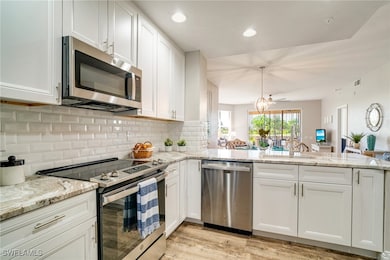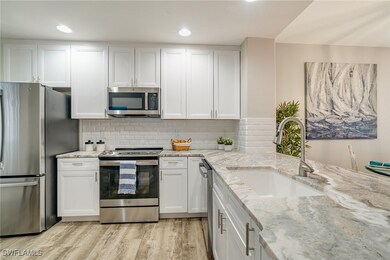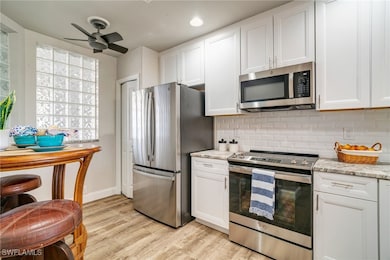16400 Millstone Cir Unit 103 Fort Myers, FL 33908
Lexington Country Club NeighborhoodEstimated payment $3,291/month
Highlights
- Lake Front
- On Golf Course
- Fitness Center
- Fort Myers High School Rated A
- Community Cabanas
- Gated with Attendant
About This Home
Welcome to this beautifully renovated (Furniture Available for purchase through stager) 2-bedroom, 2-bathroom Bundled Golf Condo in Lexington Country Club. This fresh listing offers modern living with gorgeous lake and golf course views from your private screened lanai. Step inside through the screened entry to discover a completely remodeled interior featuring luxury vinyl tile throughout the living areas, kitchen, and bedrooms. The kitchen has been totally transformed with new white soft-close cabinetry, stainless GE appliances, granite countertops, and a stylish lowered bar perfect for casual dining. Both bathrooms showcase elegant upgrades including granite countertops and frameless glass shower doors. The primary bedroom features two closets, including a spacious walk-in, and an ensuite bathroom with dual vanity and a luxurious shower with built-in bench. Recent updates ensure worry-free living with a brand new AC system installed in 2023, new water heater, new washer and dryer, and contemporary ceiling fans and light fixtures throughout. The attention to detail in this renovation is evident at every turn. Lexington Country Club is a 24-hour gated community and is located within minutes of the beaches, shopping and and just 1.2 Miles from HEALTHPARK Medical Center and Golisano Children's Hospital.
Property Details
Home Type
- Condominium
Est. Annual Taxes
- $3,085
Year Built
- Built in 1996
Lot Details
- Lake Front
- Property fronts a private road
- On Golf Course
- East Facing Home
- Sprinkler System
HOA Fees
Property Views
- Lake
- Pond
- Golf Course
- Woods
Home Design
- Entry on the 1st floor
- Tile Roof
- Stucco
Interior Spaces
- 1,276 Sq Ft Home
- 3-Story Property
- Built-In Features
- Single Hung Windows
- Open Floorplan
- Screened Porch
- Security Gate
- Washer
Kitchen
- Eat-In Kitchen
- Breakfast Bar
- Electric Cooktop
- Microwave
- Freezer
- Dishwasher
- Kitchen Island
- Disposal
Flooring
- Tile
- Vinyl
Bedrooms and Bathrooms
- 2 Bedrooms
- Split Bedroom Floorplan
- 2 Full Bathrooms
- Shower Only
- Separate Shower
Parking
- 1 Detached Carport Space
- Driveway
- Deeded Parking
- Assigned Parking
Outdoor Features
- Screened Patio
Utilities
- Central Heating and Cooling System
- Underground Utilities
- High Speed Internet
- Cable TV Available
Listing and Financial Details
- Legal Lot and Block 103 / 1
- Assessor Parcel Number 09-46-24-07-00001.1030
Community Details
Overview
- Association fees include cable TV, golf, insurance, irrigation water, ground maintenance, pest control, recreation facilities, reserve fund, road maintenance, sewer, street lights, security, trash, water
- 285 Units
- Private Membership Available
- Association Phone (239) 437-0404
- Low-Rise Condominium
- Waterford Subdivision
- Car Wash Area
Amenities
- Shops
- Restaurant
- Sauna
- Clubhouse
- Elevator
Recreation
- Golf Course Community
- Tennis Courts
- Pickleball Courts
- Bocce Ball Court
- Fitness Center
- Community Cabanas
- Community Pool
- Putting Green
Pet Policy
- Call for details about the types of pets allowed
- 2 Pets Allowed
Security
- Gated with Attendant
- Fire and Smoke Detector
- Fire Sprinkler System
Map
Home Values in the Area
Average Home Value in this Area
Tax History
| Year | Tax Paid | Tax Assessment Tax Assessment Total Assessment is a certain percentage of the fair market value that is determined by local assessors to be the total taxable value of land and additions on the property. | Land | Improvement |
|---|---|---|---|---|
| 2025 | $3,085 | $216,652 | -- | $216,652 |
| 2024 | $3,085 | $220,175 | -- | -- |
| 2023 | $77 | $4,389 | $0 | $4,389 |
| 2022 | $2,624 | $181,963 | $0 | $0 |
| 2021 | $2,364 | $165,421 | $0 | $165,421 |
| 2020 | $2,398 | $164,730 | $0 | $164,730 |
| 2019 | $2,427 | $164,730 | $0 | $164,730 |
| 2018 | $2,495 | $165,538 | $0 | $165,538 |
| 2017 | $2,592 | $167,960 | $0 | $167,960 |
| 2016 | $2,442 | $157,349 | $0 | $157,349 |
| 2015 | $2,247 | $138,800 | $0 | $138,800 |
| 2014 | -- | $132,400 | $0 | $132,400 |
| 2013 | -- | $126,644 | $0 | $126,644 |
Property History
| Date | Event | Price | List to Sale | Price per Sq Ft | Prior Sale |
|---|---|---|---|---|---|
| 10/10/2025 10/10/25 | Price Changed | $289,000 | -11.0% | $226 / Sq Ft | |
| 04/01/2025 04/01/25 | For Sale | $324,900 | +63.3% | $255 / Sq Ft | |
| 05/24/2017 05/24/17 | Sold | $199,000 | -2.9% | $156 / Sq Ft | View Prior Sale |
| 05/24/2017 05/24/17 | For Sale | $204,900 | -- | $161 / Sq Ft |
Purchase History
| Date | Type | Sale Price | Title Company |
|---|---|---|---|
| Warranty Deed | $199,000 | Fidelity Natl Title Of Flori | |
| Warranty Deed | $173,000 | Fidelity National Title Insu | |
| Quit Claim Deed | -- | -- | |
| Quit Claim Deed | -- | -- | |
| Warranty Deed | -- | -- | |
| Warranty Deed | $112,600 | -- |
Mortgage History
| Date | Status | Loan Amount | Loan Type |
|---|---|---|---|
| Previous Owner | $85,000 | New Conventional | |
| Previous Owner | $90,000 | No Value Available |
Source: Florida Gulf Coast Multiple Listing Service
MLS Number: 225033355
APN: 09-46-24-07-00001.1030
- 16400 Millstone Cir Unit 105
- 16400 Millstone Cir Unit 205
- 16410 Millstone Cir Unit 102
- 16410 Millstone Cir Unit 105
- 16410 Millstone Cir Unit 107
- 16411 Millstone Cir Unit 204
- 16411 Millstone Cir Unit 201
- 16420 Millstone Cir Unit 107
- 16421 Millstone Cir Unit 102
- 16430 Millstone Cir Unit 303
- 16430 Millstone Cir Unit 207
- 9310 Bayberry Bend Unit 101
- 16440 Millstone Cir Unit 207
- 9230 Bayberry Bend Unit 204
- 16300 Willowcrest Way
- 16450 Millstone Cir Unit 105
- 16451 Millstone Cir Unit 201
- 9211 Bayberry Bend Unit 102
- 16316 Willowcrest Way
- 16112 Edgemont Dr
- 16400 Millstone Cir Unit 205
- 16410 Millstone Cir Unit 107
- 16411 Millstone Cir Unit 201
- 16411 Millstone Cir Unit 204
- 16420 Millstone Cir Unit 106
- 16421 Millstone Cir Unit 104
- 16430 Millstone Cir Unit 103
- 9240 Bayberry Bend Unit 103
- 16450 Millstone Cir Unit 303
- 9201 Bayberry Bend Unit 103
- 16481 Millstone Cir Unit 207
- 16905 Colony Lakes Blvd
- 16901 Colony Lakes Blvd
- 9170 Southmont Cove Unit 106
- 9170 Southmont Cove Unit 201
- 8766 Tropical Ct
- 17020 Willowcrest Way Unit 203
- 17020 Willowcrest Way Unit 206
- 17006 Middlebrook Ct
- 17040 Willowcrest Way Unit 205
