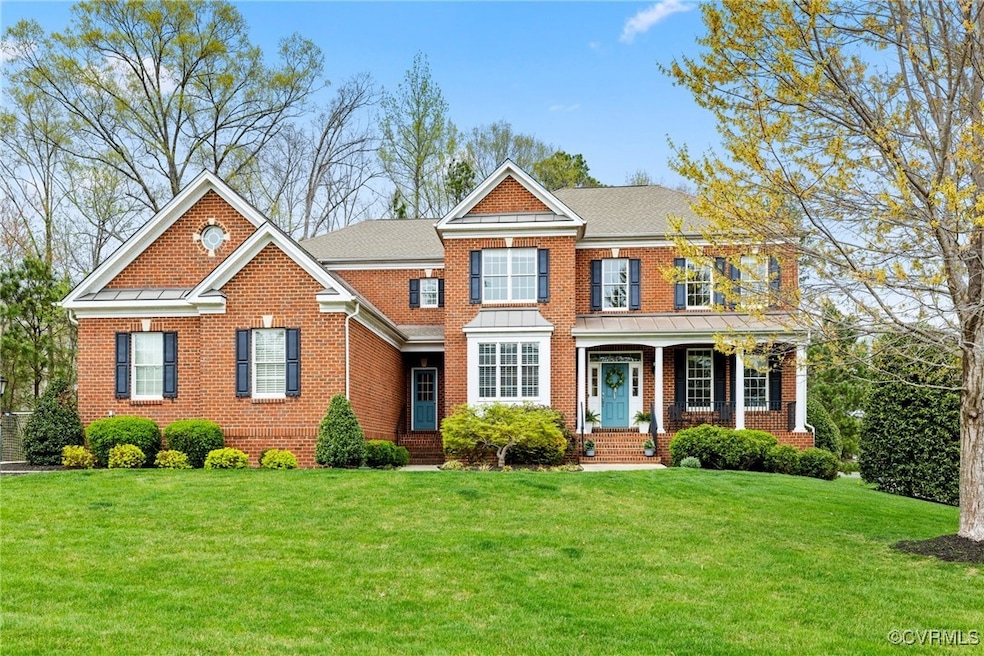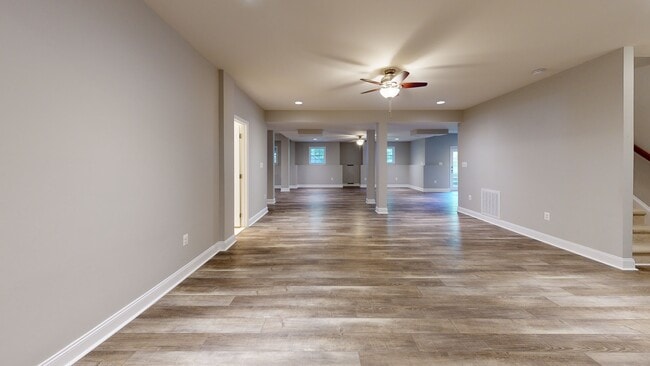
16400 Orchard Tavern Place Moseley, VA 23120
Moseley NeighborhoodEstimated payment $5,534/month
Highlights
- Fitness Center
- Clubhouse
- Transitional Architecture
- Cosby High School Rated A
- Deck
- Wood Flooring
About This Home
Welcome to 16400 Orchard Tavern Place—an elegant brick Toll Brothers home on a spacious corner lot in the award-winning FoxCreek community. With 5 bedrooms, 4.5 baths, and a FINISHED BASEMENT full of stylish updates, this home blends timeless design with modern comfort. Inside, a grand 2-story foyer with oak stairs and site-finished hardwood floors sets a warm, sophisticated tone. The DESIGNER KITCHEN features white cabinetry, granite countertops, tile flooring, SS appliances, gas cooktop, built-in oven/microwave, a walk-in pantry, and a raised breakfast bar island. Matte black lighting, tile backsplash, and surround sound speakers add style and function. The SUNKEN LIVING ROOM includes wall-to-wall carpet, recessed lighting, surround sound, and a gas fireplace with a colonial mantle. Entertain in the formal dining room with tray ceiling, crown and picture-frame molding, or retreat to the second living space with triple crown molding and more gorgeous hardwoods. The dedicated office features French doors and could serve as a 5th bedroom. Off of the kitchen, there is a mudroom with separate entry. Upstairs, the spacious primary suite includes a sitting area, two walk-in closets, and a luxurious en-suite with dual vanities, two water closets, garden tub, and tiled shower. Additional bedrooms include ceiling fans, generous closets, and well-appointed baths—Jack-and-Jill and private en-suite options included. Downstairs, the finished basement is a showstopper with updated LVP flooring, a full bathroom, a built-in bar area, built-in cabinetry, and TWO OVERSIZED STORAGE ROOMS ready for whatever your lifestyle demands—home gym, hobby space, or future expansion. Outdoor living shines with a newly upgraded Trex deck and oversized rear deck, perfect for entertaining or relaxing in your backyard oasis. Other highlights: 2 staircases, updated lighting, detailed millwork, and a prime corner lot. Enjoy FoxCreek’s resort-style amenities, top-rated schools, and a strong sense of community—this home truly has it all.
Listing Agent
Compass Brokerage Phone: (804) 317-7549 License #0225230279 Listed on: 05/12/2025

Home Details
Home Type
- Single Family
Est. Annual Taxes
- $6,648
Year Built
- Built in 2012
Lot Details
- 0.56 Acre Lot
- Level Lot
- Sprinkler System
- Zoning described as R12
HOA Fees
- $83 Monthly HOA Fees
Parking
- 3 Car Attached Garage
- Rear-Facing Garage
- Garage Door Opener
- Driveway
Home Design
- Transitional Architecture
- Brick Exterior Construction
- Frame Construction
- Vinyl Siding
Interior Spaces
- 6,002 Sq Ft Home
- 2-Story Property
- Built-In Features
- Bookcases
- Crown Molding
- Tray Ceiling
- High Ceiling
- Ceiling Fan
- Recessed Lighting
- Gas Fireplace
- French Doors
- Mud Room
- Separate Formal Living Room
- Dining Area
- Washer and Dryer Hookup
Kitchen
- Eat-In Kitchen
- Walk-In Pantry
- Built-In Oven
- Gas Cooktop
- Stove
- Microwave
- Dishwasher
- Granite Countertops
- Disposal
Flooring
- Wood
- Carpet
- Tile
- Vinyl
Bedrooms and Bathrooms
- 5 Bedrooms
- Main Floor Bedroom
- En-Suite Primary Bedroom
- Walk-In Closet
- Double Vanity
- Soaking Tub
- Garden Bath
Finished Basement
- Walk-Out Basement
- Basement Fills Entire Space Under The House
- Sump Pump
Outdoor Features
- Balcony
- Deck
- Exterior Lighting
- Outdoor Gas Grill
- Front Porch
Schools
- Woolridge Elementary School
- Tomahawk Creek Middle School
- Cosby High School
Utilities
- Zoned Heating and Cooling
- Heat Pump System
- Vented Exhaust Fan
- Water Heater
Listing and Financial Details
- Exclusions: Shelving Unit in Front Room, Drop Zone Insert, Washer, Dryer
- Tax Lot 51
- Assessor Parcel Number 710-67-58-34-800-000
Community Details
Overview
- Foxcreek Subdivision
Amenities
- Common Area
- Clubhouse
Recreation
- Tennis Courts
- Community Playground
- Fitness Center
- Community Pool
- Trails
Map
Home Values in the Area
Average Home Value in this Area
Tax History
| Year | Tax Paid | Tax Assessment Tax Assessment Total Assessment is a certain percentage of the fair market value that is determined by local assessors to be the total taxable value of land and additions on the property. | Land | Improvement |
|---|---|---|---|---|
| 2025 | $6,599 | $738,700 | $100,000 | $638,700 |
| 2024 | $6,599 | $738,700 | $100,000 | $638,700 |
| 2023 | $6,052 | $665,100 | $93,000 | $572,100 |
| 2022 | $5,657 | $614,900 | $88,000 | $526,900 |
| 2021 | $5,600 | $586,800 | $85,000 | $501,800 |
| 2020 | $5,393 | $567,700 | $85,000 | $482,700 |
| 2019 | $5,374 | $565,700 | $83,000 | $482,700 |
| 2018 | $5,341 | $562,200 | $83,000 | $479,200 |
| 2017 | $5,282 | $550,200 | $83,000 | $467,200 |
| 2016 | $5,219 | $543,600 | $83,000 | $460,600 |
| 2015 | $5,244 | $543,600 | $83,000 | $460,600 |
| 2014 | $5,094 | $528,000 | $80,000 | $448,000 |
Property History
| Date | Event | Price | Change | Sq Ft Price |
|---|---|---|---|---|
| 08/26/2025 08/26/25 | Price Changed | $919,000 | -0.5% | $153 / Sq Ft |
| 06/27/2025 06/27/25 | Price Changed | $924,000 | -5.1% | $154 / Sq Ft |
| 06/10/2025 06/10/25 | Price Changed | $974,000 | -2.5% | $162 / Sq Ft |
| 05/12/2025 05/12/25 | For Sale | $999,000 | -- | $166 / Sq Ft |
Purchase History
| Date | Type | Sale Price | Title Company |
|---|---|---|---|
| Special Warranty Deed | $589,712 | -- |
Mortgage History
| Date | Status | Loan Amount | Loan Type |
|---|---|---|---|
| Open | $451,000 | New Conventional | |
| Closed | $530,740 | New Conventional |
About the Listing Agent

Introducing Karen Loewen, your Central Virginia real estate expert. With extensive industry experience, Karen's reputation is built on service, authenticity, and a client-first focus. Her approachable nature and detail-oriented work ethic ensure a seamless, client-centric experience. Karen's deep market knowledge and commitment to staying current with industry trends allow her to provide expert guidance in the home buying or selling journey. Prioritizing communication and personalization, Karen
Karen's Other Listings
Source: Central Virginia Regional MLS
MLS Number: 2513299
APN: 710-67-58-34-800-000
- 7012 Eagle Bend Ct
- 16704 Thornapple Run
- 6306 Thistledew Mews
- 16417 Creekstone Point Ave
- 16415 Creekstone Point Ave
- 6615 Mayland Ridge Lane;
- 16413 Creekstone Point Ave
- 6617 Mayland Ridge Lane;
- 16411 Creekstone Point Ave
- 6619 Mayland Ridge Lane;
- 6473 Fennec Run
- 6412 Fennec Run
- 6437 Fennec Run
- Summit Plan at Wynwood at FoxCreek
- Meridian Plan at Wynwood at FoxCreek
- Trestle Plan at Wynwood at FoxCreek
- 6424 Fennec Run
- 16407 Creekstone Point Ave
- 6430 Arwen Mews
- 6641 Mayland Ridge Ln
- 6454 Cassia Loop
- 15560 Cosby Village Ave
- 15390 Oasis Sun Alley
- 15356 Oasis Sun Way
- 7300 Southwind Dr
- 18218 Twin Falls Ln
- 17412 Trevino Pkwy
- 18101 Golden Bear Trace
- 7420 Ashlake Pkwy
- 14647 Hancock Towns Dr Unit P-6
- 14619 Hancock Towns Dr
- 14607 Hancock Towns Dr
- 7304 Hancock Towns Ln Unit A-4
- 8753 Whitman Dr
- 8757 Whitman Dr Unit 8757 Whitman Dr
- 8757 Whitman Dr
- 16005 Abelson Way
- 12220 Lightning Bug Loop
- 18754 Palisades Ridge
- 18633 Palisades Ridge





