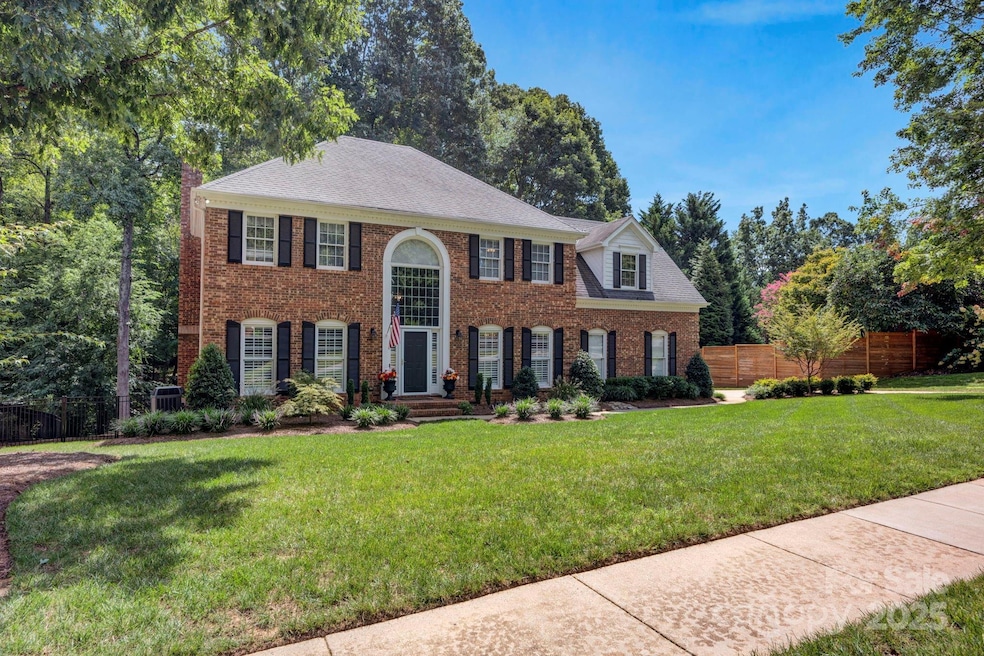
16400 Ranger Trail Huntersville, NC 28078
Estimated payment $3,860/month
Highlights
- Open Floorplan
- Deck
- Traditional Architecture
- Huntersville Elementary School Rated A-
- Wooded Lot
- Wood Flooring
About This Home
Your chance to own an American Classic, all brick home in highly desired Green Farm community! Large fenced rear yard, re-built screened porch and deck, reseeded lawn, new rose garden, dog area and updated storage shed within charming white picket fences/gates. Owners had the entire landscape around the house professionally reworked and added irrigation piping and new RainBird lawn and drip control system. Built on extra deep, wooded lot, this 2-Story house was thoughtfully designed by Tino Home Design and built by The Howey Co., Inc. Hardwood flooring on main and newer carpet upstairs. New kitchen appliances, butcher block island with storage, and Rev-A-Shelf pull out organizers in cabinets. Primary bathroom renovated in 2022. Added LiftMaster WiFi/LED garage door operating system, insulated garage doors, sealed garage flooring, custom plantation shutters, 2” faux wood blinds, lighting, ceiling fans, fixtures, security hardware and hot water heater. There's more...ask to see complete list of Renovations. Original Owner reported that a header was installed between Living and Family Rooms so that wall can be removed without any additional structural modifications. Close to Exit 25 near Target, Harris Tetter, Home Goods, Marshalls, Panera Bread, Lowe's, etc. Birkdale and New Atrium hospital are both within a 5 minute drive. No HOA; Community Covenants and Restrictions do apply. Contact The Hamptons for pool membership availability.
Listing Agent
Allen Tate Lake Norman Brokerage Email: gretel.howell@allentate.com License #252117 Listed on: 08/28/2025

Home Details
Home Type
- Single Family
Est. Annual Taxes
- $3,903
Year Built
- Built in 1992
Lot Details
- Back Yard Fenced
- Irrigation
- Wooded Lot
- Property is zoned GR
Parking
- 2 Car Attached Garage
- 2 Open Parking Spaces
Home Design
- Traditional Architecture
- Four Sided Brick Exterior Elevation
- Hardboard
Interior Spaces
- 2-Story Property
- Open Floorplan
- Built-In Features
- Window Screens
- French Doors
- Entrance Foyer
- Family Room with Fireplace
- Screened Porch
- Crawl Space
- Pull Down Stairs to Attic
- Washer and Electric Dryer Hookup
Kitchen
- Convection Oven
- Electric Oven
- Electric Cooktop
- Plumbed For Ice Maker
- Dishwasher
- Kitchen Island
- Disposal
Flooring
- Wood
- Tile
Bedrooms and Bathrooms
- 4 Bedrooms
- Walk-In Closet
Outdoor Features
- Deck
- Shed
Schools
- Huntersville Elementary School
- Bailey Middle School
- William Amos Hough High School
Utilities
- Zoned Heating and Cooling
- Floor Furnace
- Heating System Uses Natural Gas
- Underground Utilities
- Gas Water Heater
- Cable TV Available
Community Details
- Built by Howey
- Green Farm Subdivision
Listing and Financial Details
- Assessor Parcel Number 009-122-47
Map
Home Values in the Area
Average Home Value in this Area
Tax History
| Year | Tax Paid | Tax Assessment Tax Assessment Total Assessment is a certain percentage of the fair market value that is determined by local assessors to be the total taxable value of land and additions on the property. | Land | Improvement |
|---|---|---|---|---|
| 2024 | $3,903 | $520,600 | $125,000 | $395,600 |
| 2023 | $3,578 | $520,600 | $125,000 | $395,600 |
| 2022 | $3,321 | $368,300 | $100,000 | $268,300 |
| 2021 | $3,304 | $368,300 | $100,000 | $268,300 |
| 2020 | $3,279 | $368,300 | $100,000 | $268,300 |
| 2019 | $3,273 | $368,300 | $100,000 | $268,300 |
| 2018 | $3,659 | $314,400 | $90,000 | $224,400 |
| 2017 | $3,619 | $314,400 | $90,000 | $224,400 |
| 2016 | $3,616 | $314,400 | $90,000 | $224,400 |
| 2015 | $3,612 | $314,400 | $90,000 | $224,400 |
| 2014 | $3,610 | $0 | $0 | $0 |
Property History
| Date | Event | Price | Change | Sq Ft Price |
|---|---|---|---|---|
| 08/30/2025 08/30/25 | Pending | -- | -- | -- |
| 08/28/2025 08/28/25 | For Sale | $650,000 | +18.2% | $244 / Sq Ft |
| 09/02/2022 09/02/22 | Sold | $550,000 | -3.3% | $209 / Sq Ft |
| 08/25/2022 08/25/22 | Pending | -- | -- | -- |
| 07/28/2022 07/28/22 | Price Changed | $569,000 | -5.0% | $216 / Sq Ft |
| 07/20/2022 07/20/22 | For Sale | $599,000 | -- | $227 / Sq Ft |
Purchase History
| Date | Type | Sale Price | Title Company |
|---|---|---|---|
| Warranty Deed | $550,000 | -- | |
| Deed | $187,000 | -- |
Mortgage History
| Date | Status | Loan Amount | Loan Type |
|---|---|---|---|
| Open | $177,700 | Credit Line Revolving | |
| Open | $350,000 | New Conventional | |
| Previous Owner | $200,000 | Credit Line Revolving | |
| Previous Owner | $115,000 | Credit Line Revolving | |
| Previous Owner | $116,000 | Unknown |
Similar Homes in Huntersville, NC
Source: Canopy MLS (Canopy Realtor® Association)
MLS Number: 4294618
APN: 009-122-47
- 9717 Waterton Ct
- 10108 Bayart Way
- 16719 Hampton Crossing Dr
- 9514 Hayenridge Ct
- Lochridge Plan at North Creek Village - Townhomes
- Oakside Plan at North Creek Village - Townhomes
- Gardengate Plan at North Creek Village - Townhomes
- Parklane Plan at North Creek Village - Townhomes
- 14130 N Carolina 73
- 10434 Blackstock Rd
- 16518 Spruell St
- 10319 Willingham Rd
- 15745 Millbank St
- 14632 Holly Springs Dr
- 15340 Barnsbury Dr
- 16815 Spruell St
- 10223 Willingham Rd
- 13624 Harvest Point Dr
- 10009 Devonshire Dr
- 10110 Willingham Rd






