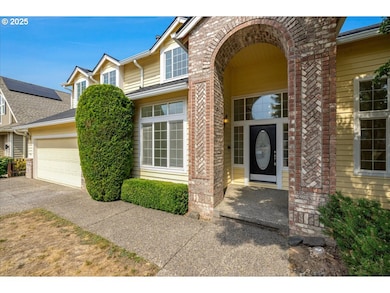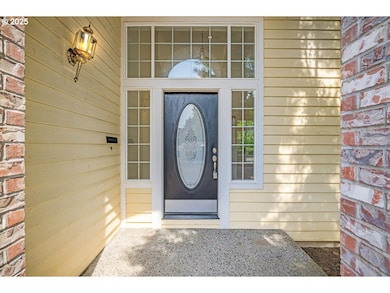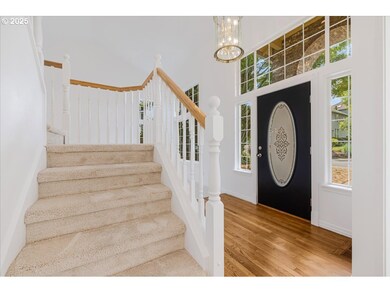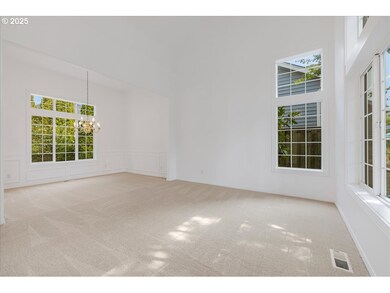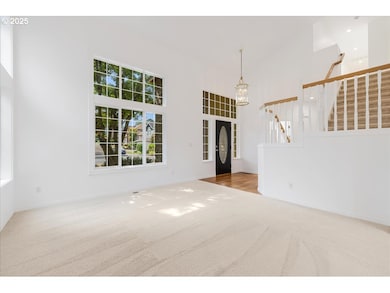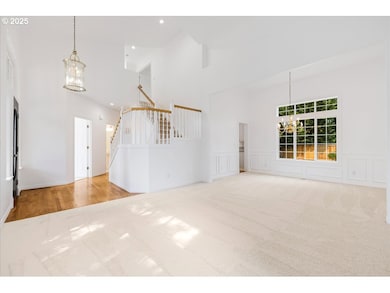16403 SW Leeding Ln Portland, OR 97223
Bull Mountain NeighborhoodEstimated payment $3,838/month
Highlights
- Traditional Architecture
- Wood Flooring
- Bonus Room
- Scholls Heights Elementary School Rated A
- Separate Formal Living Room
- High Ceiling
About This Home
Fresh updates!! Enjoy brand-new carpet throughout and a full interior repaint, complemented by brand-new contemporary flooring in the bathrooms and laundry. The main level features hardwood floors and an open-concept kitchen that flows seamlessly into the family room, complete with a slider leading to the backyard. Upstairs, an airy open staircase leads to 3 of the bedrooms, including a bonus room (no closet) that could be used as a 5th bedroom or guest room. On the main floor, you’ll find a bedroom with a closet and a full bath nearby—ideal for guests, multigenerational living, or a home office.This home also boasts a 9-month-old roof, central air conditioning, and a bright, open living and dining room filled with natural light. Step outside to a fully fenced, private backyard with a patio, lawn, and ample space to tailor to your lifestyle.Tucked away on a quiet end street in a sought-after neighborhood, you’re just minutes from Progress Ridge, local parks, and shopping.
Listing Agent
eXp Realty, LLC Brokerage Phone: 503-804-1466 License #200012088 Listed on: 08/27/2025

Home Details
Home Type
- Single Family
Est. Annual Taxes
- $6,725
Year Built
- Built in 1997
Lot Details
- 6,969 Sq Ft Lot
- Fenced
- Level Lot
- Private Yard
Parking
- 2 Car Attached Garage
- Garage Door Opener
- Driveway
Home Design
- Traditional Architecture
- Brick Exterior Construction
- Composition Roof
- Wood Siding
- Concrete Perimeter Foundation
- Cedar
Interior Spaces
- 2,241 Sq Ft Home
- 2-Story Property
- High Ceiling
- Gas Fireplace
- Vinyl Clad Windows
- Family Room
- Separate Formal Living Room
- Dining Room
- Home Office
- Bonus Room
- Crawl Space
- Laundry Room
Kitchen
- Eat-In Kitchen
- Down Draft Cooktop
- Microwave
- Dishwasher
- Kitchen Island
- Disposal
Flooring
- Wood
- Wall to Wall Carpet
Bedrooms and Bathrooms
- 4 Bedrooms
Outdoor Features
- Patio
Schools
- Scholls Hts Elementary School
- Conestoga Middle School
- Mountainside High School
Utilities
- Forced Air Heating and Cooling System
- Heating System Uses Gas
- Gas Water Heater
Community Details
- No Home Owners Association
- Kerron's Crest No.4 Subdivision
Listing and Financial Details
- Assessor Parcel Number R2060707
Map
Home Values in the Area
Average Home Value in this Area
Tax History
| Year | Tax Paid | Tax Assessment Tax Assessment Total Assessment is a certain percentage of the fair market value that is determined by local assessors to be the total taxable value of land and additions on the property. | Land | Improvement |
|---|---|---|---|---|
| 2026 | $6,725 | $427,680 | -- | -- |
| 2025 | $6,725 | $415,230 | -- | -- |
| 2024 | $6,485 | $403,140 | -- | -- |
| 2023 | $6,485 | $391,400 | $0 | $0 |
| 2022 | $6,251 | $391,400 | $0 | $0 |
| 2021 | $6,017 | $368,940 | $0 | $0 |
| 2020 | $5,836 | $358,200 | $0 | $0 |
| 2019 | $5,658 | $347,770 | $0 | $0 |
| 2018 | $5,470 | $337,650 | $0 | $0 |
| 2017 | $5,273 | $327,820 | $0 | $0 |
| 2016 | $5,078 | $318,280 | $0 | $0 |
| 2015 | $4,884 | $309,010 | $0 | $0 |
| 2014 | $4,758 | $300,010 | $0 | $0 |
Property History
| Date | Event | Price | List to Sale | Price per Sq Ft |
|---|---|---|---|---|
| 10/31/2025 10/31/25 | Pending | -- | -- | -- |
| 10/17/2025 10/17/25 | Price Changed | $625,000 | -3.8% | $279 / Sq Ft |
| 09/20/2025 09/20/25 | Price Changed | $649,900 | -3.7% | $290 / Sq Ft |
| 08/27/2025 08/27/25 | For Sale | $675,000 | -- | $301 / Sq Ft |
Purchase History
| Date | Type | Sale Price | Title Company |
|---|---|---|---|
| Warranty Deed | $242,267 | First American Title Ins Co |
Mortgage History
| Date | Status | Loan Amount | Loan Type |
|---|---|---|---|
| Previous Owner | $193,800 | No Value Available |
Source: Regional Multiple Listing Service (RMLS)
MLS Number: 656604208
APN: R2060707
- 13765 SW Florentine Ave
- 13884 SW 165th Ave
- 16033 SW Tuscany St
- 16670 SW Jean Louise Rd
- 13945 SW Venezia Terrace
- 16678 SW Jean Louise Rd
- 16684 SW Jean Louise Rd
- 16692 SW Jean Louise Rd
- Tabor Plan at Axiom - The Centre
- Irvington Plan at Axiom - The Historic
- Holly Plan at Axiom - The Centre
- Belmont Plan at Axiom - The Rows
- Hawthorne Plan at Axiom - The Rows
- 13610 SW Uplands Dr
- 16225 SW Palermo Ln
- 16649 SW Friendly Ln
- 13552 SW Beach Plum Terrace
- 13147 SW 169th Ave
- 17181 SW Snowdale St Unit 204
- 17181 SW Snowdale St Unit G-302

