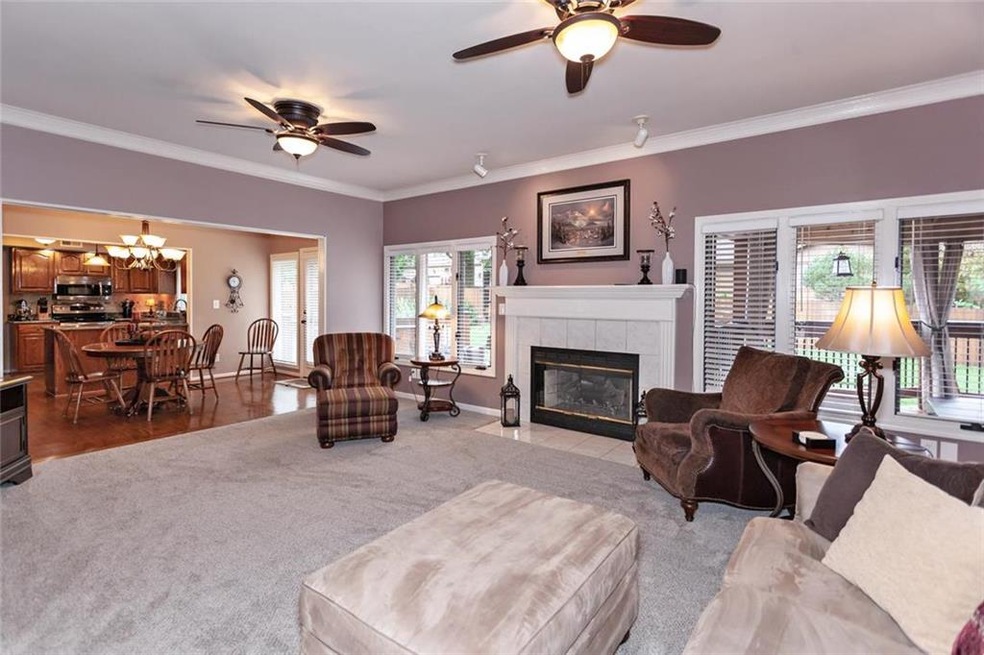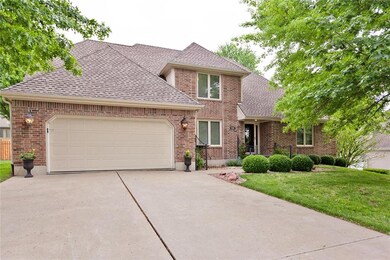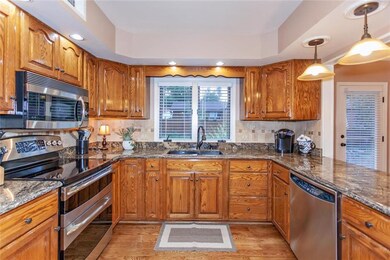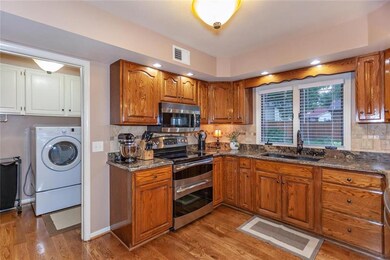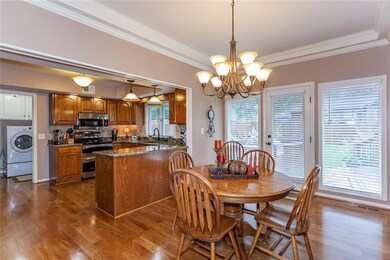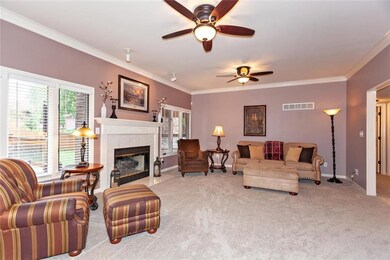
16404 E Debra St Independence, MO 64055
39th East NeighborhoodHighlights
- Spa
- Deck
- Recreation Room
- William Yates Elementary School Rated A
- Living Room with Fireplace
- Vaulted Ceiling
About This Home
As of July 2020BRAND NEW FLOORING!! New carpet on main level & upstairs, refinished hardwoods in kitchen area & new flooring in the secondary bathrms. BLUE SPRINGS SCHOOLS! Quality construction in desirable Milton Estates, near St. Mark's Church & hwys. This 1 owner 1.5-story home feat. an open floor plan, 2 bdrms on main level (inc. Master), plus a flex rm! Updated granite & backsplash in kit, new interior paint, utility 3rd gar in bsmnt, 3yr old deck w/ built-in smoker & built-in hot tub w/ access off Mstr. All brick exterior! Easy to show, no pets! 1yr warranty included!! See in supplements or request the "Enhancements" document for even more special features of this home. The owner was very involved in the building of this home and only allowed the finest materials to be used - no split or warped boards here!
Last Agent to Sell the Property
Chris Moore
Weichert, Realtors Welch & Com License #SP00238488 Listed on: 10/10/2018
Home Details
Home Type
- Single Family
Est. Annual Taxes
- $4,300
Year Built
- Built in 1993
HOA Fees
- $4 Monthly HOA Fees
Parking
- 3 Car Attached Garage
- Front Facing Garage
- Side Facing Garage
- Garage Door Opener
Home Design
- Traditional Architecture
- Brick Frame
- Composition Roof
Interior Spaces
- Wet Bar: Carpet, Fireplace, Wet Bar, All Carpet, Built-in Features, Ceiling Fan(s), Skylight(s), Shower Over Tub, Walk-In Closet(s), Hardwood, Shower Only, Double Vanity, Separate Shower And Tub, Whirlpool Tub, Cathedral/Vaulted Ceiling
- Built-In Features: Carpet, Fireplace, Wet Bar, All Carpet, Built-in Features, Ceiling Fan(s), Skylight(s), Shower Over Tub, Walk-In Closet(s), Hardwood, Shower Only, Double Vanity, Separate Shower And Tub, Whirlpool Tub, Cathedral/Vaulted Ceiling
- Vaulted Ceiling
- Ceiling Fan: Carpet, Fireplace, Wet Bar, All Carpet, Built-in Features, Ceiling Fan(s), Skylight(s), Shower Over Tub, Walk-In Closet(s), Hardwood, Shower Only, Double Vanity, Separate Shower And Tub, Whirlpool Tub, Cathedral/Vaulted Ceiling
- Skylights
- Shades
- Plantation Shutters
- Drapes & Rods
- Family Room Downstairs
- Living Room with Fireplace
- 2 Fireplaces
- Den
- Recreation Room
- Workshop
- Dormer Attic
- Laundry on main level
Kitchen
- Breakfast Area or Nook
- Double Oven
- Electric Oven or Range
- Cooktop
- Dishwasher
- Stainless Steel Appliances
- Granite Countertops
- Laminate Countertops
- Wood Stained Kitchen Cabinets
- Disposal
Flooring
- Wood
- Wall to Wall Carpet
- Linoleum
- Laminate
- Stone
- Ceramic Tile
- Luxury Vinyl Plank Tile
- Luxury Vinyl Tile
Bedrooms and Bathrooms
- 5 Bedrooms
- Primary Bedroom on Main
- Cedar Closet: Carpet, Fireplace, Wet Bar, All Carpet, Built-in Features, Ceiling Fan(s), Skylight(s), Shower Over Tub, Walk-In Closet(s), Hardwood, Shower Only, Double Vanity, Separate Shower And Tub, Whirlpool Tub, Cathedral/Vaulted Ceiling
- Walk-In Closet: Carpet, Fireplace, Wet Bar, All Carpet, Built-in Features, Ceiling Fan(s), Skylight(s), Shower Over Tub, Walk-In Closet(s), Hardwood, Shower Only, Double Vanity, Separate Shower And Tub, Whirlpool Tub, Cathedral/Vaulted Ceiling
- Double Vanity
- Whirlpool Bathtub
- Carpet
Finished Basement
- Walk-Out Basement
- Basement Fills Entire Space Under The House
- Sump Pump
- Fireplace in Basement
- Sub-Basement: Recreation Room, Workshop, Other Bedroom
- Bedroom in Basement
Home Security
- Home Security System
- Fire and Smoke Detector
Outdoor Features
- Spa
- Deck
- Enclosed patio or porch
- Outdoor Kitchen
Schools
- William Yates Elementary School
- Blue Springs High School
Utilities
- Central Air
- Heating System Uses Natural Gas
Additional Features
- 0.3 Acre Lot
- City Lot
Listing and Financial Details
- Assessor Parcel Number 34-320-18-18-00-0-00-000
Community Details
Overview
- Milton Estates Subdivision
Security
- Building Fire Alarm
Ownership History
Purchase Details
Home Financials for this Owner
Home Financials are based on the most recent Mortgage that was taken out on this home.Purchase Details
Home Financials for this Owner
Home Financials are based on the most recent Mortgage that was taken out on this home.Similar Homes in Independence, MO
Home Values in the Area
Average Home Value in this Area
Purchase History
| Date | Type | Sale Price | Title Company |
|---|---|---|---|
| Warranty Deed | -- | First American Title | |
| Warranty Deed | -- | Security 1St Title |
Mortgage History
| Date | Status | Loan Amount | Loan Type |
|---|---|---|---|
| Open | $313,650 | New Conventional | |
| Previous Owner | $251,900 | New Conventional | |
| Previous Owner | $324,022 | FHA | |
| Previous Owner | $232,000 | New Conventional | |
| Previous Owner | $50,000 | Credit Line Revolving | |
| Previous Owner | $37,124 | Unknown |
Property History
| Date | Event | Price | Change | Sq Ft Price |
|---|---|---|---|---|
| 07/27/2020 07/27/20 | Sold | -- | -- | -- |
| 06/18/2020 06/18/20 | Pending | -- | -- | -- |
| 06/15/2020 06/15/20 | Price Changed | $349,900 | -5.2% | $76 / Sq Ft |
| 06/08/2020 06/08/20 | For Sale | $369,000 | +10.2% | $80 / Sq Ft |
| 11/19/2018 11/19/18 | Sold | -- | -- | -- |
| 10/16/2018 10/16/18 | Pending | -- | -- | -- |
| 10/10/2018 10/10/18 | For Sale | $334,950 | -- | $80 / Sq Ft |
Tax History Compared to Growth
Tax History
| Year | Tax Paid | Tax Assessment Tax Assessment Total Assessment is a certain percentage of the fair market value that is determined by local assessors to be the total taxable value of land and additions on the property. | Land | Improvement |
|---|---|---|---|---|
| 2024 | $5,275 | $78,538 | $6,160 | $72,378 |
| 2023 | $5,275 | $78,539 | $6,618 | $71,921 |
| 2022 | $5,733 | $74,670 | $5,976 | $68,694 |
| 2021 | $5,731 | $74,670 | $5,976 | $68,694 |
| 2020 | $5,082 | $65,241 | $5,976 | $59,265 |
| 2019 | $4,912 | $65,241 | $5,976 | $59,265 |
| 2018 | $4,276 | $55,105 | $6,229 | $48,876 |
| 2017 | $4,276 | $55,105 | $6,229 | $48,876 |
| 2016 | $3,702 | $47,918 | $3,306 | $44,612 |
| 2014 | $3,271 | $42,118 | $3,825 | $38,293 |
Agents Affiliated with this Home
-
K
Seller's Agent in 2020
Kim Trotter
Realty Professionals Heartland
(816) 517-5785
34 Total Sales
-

Buyer's Agent in 2020
Dave Campbell
Keller Williams KC North
(816) 674-1929
208 Total Sales
-
C
Seller's Agent in 2018
Chris Moore
Weichert, Realtors Welch & Com
-

Seller Co-Listing Agent in 2018
Theresa Moore
Weichert, Realtors Welch & Com
(913) 980-2450
103 Total Sales
Map
Source: Heartland MLS
MLS Number: 2133780
APN: 34-320-18-18-00-0-00-000
- 16620 E 36th St S
- 3627 Queen Ridge Dr
- 16524 E 35th Terrace S
- 3622 Queen Ridge Dr
- 3830 S Summit Ridge Dr
- 16722 E 35th Terrace S
- 16904 E 36th St S
- 3920 S Milton Dr
- 17012 E 38th Terrace S
- 3909 S Marshall Dr
- 3308 Trail Ridge Dr
- 4162 S Bryant Dr
- 16309 E 32nd St S
- 3506 S Haden Dr
- 15804 E 42nd Place
- 3722 S Bolger Ct
- 15405 E 40th St S
- 17507 E 35th Terrace S
- 16800 E 43rd St S
- 4304 S Bryant Unit #1 Ct
