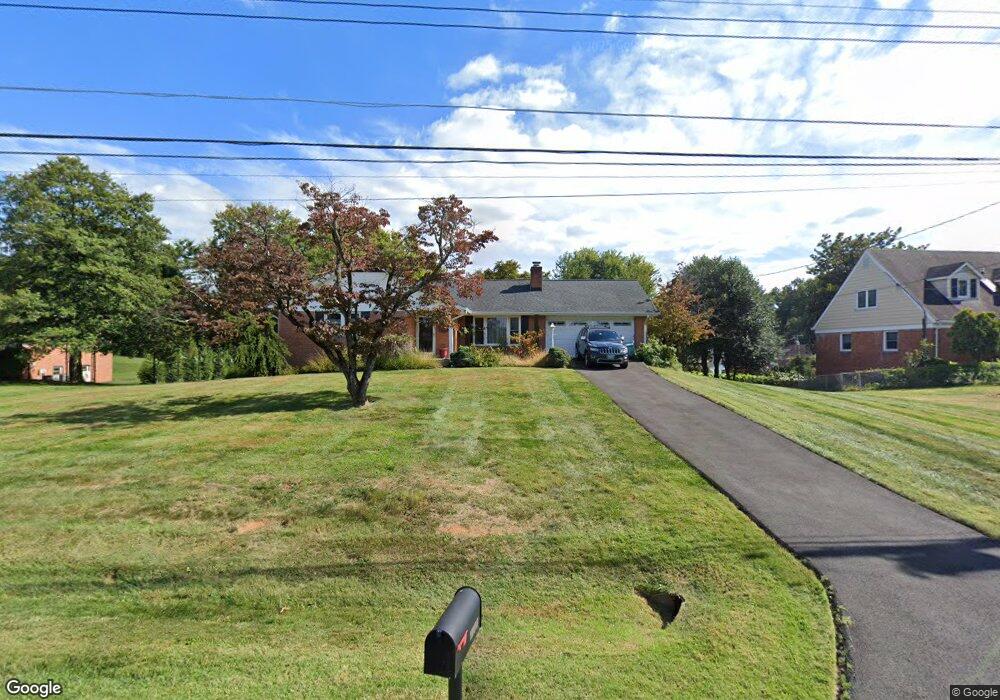16405 Henry Dr Gaithersburg, MD 20877
Estimated Value: $482,000 - $580,000
--
Bed
2
Baths
1,388
Sq Ft
$381/Sq Ft
Est. Value
About This Home
This home is located at 16405 Henry Dr, Gaithersburg, MD 20877 and is currently estimated at $528,493, approximately $380 per square foot. 16405 Henry Dr is a home located in Montgomery County with nearby schools including Rosemont Elementary School, Forest Oak Middle School, and Gaithersburg High School.
Ownership History
Date
Name
Owned For
Owner Type
Purchase Details
Closed on
May 4, 2006
Sold by
Shorten Fred J and Shorten Joy M
Bought by
Shorten Cynthia J
Current Estimated Value
Purchase Details
Closed on
Mar 25, 2006
Sold by
Shorten Fred J and Shorten Joy M
Bought by
Shorten Cynthia J
Create a Home Valuation Report for This Property
The Home Valuation Report is an in-depth analysis detailing your home's value as well as a comparison with similar homes in the area
Home Values in the Area
Average Home Value in this Area
Purchase History
| Date | Buyer | Sale Price | Title Company |
|---|---|---|---|
| Shorten Cynthia J | -- | -- | |
| Shorten Cynthia J | -- | -- | |
| Shorten Cynthia J | -- | -- | |
| Shorten Cynthia J | -- | -- |
Source: Public Records
Tax History Compared to Growth
Tax History
| Year | Tax Paid | Tax Assessment Tax Assessment Total Assessment is a certain percentage of the fair market value that is determined by local assessors to be the total taxable value of land and additions on the property. | Land | Improvement |
|---|---|---|---|---|
| 2025 | $4,756 | $396,900 | -- | -- |
| 2024 | $4,756 | $374,300 | $0 | $0 |
| 2023 | $5,164 | $351,700 | $175,300 | $176,400 |
| 2022 | $3,475 | $340,667 | $0 | $0 |
| 2021 | $3,596 | $329,633 | $0 | $0 |
| 2020 | $3,153 | $318,600 | $175,300 | $143,300 |
| 2019 | $3,091 | $314,267 | $0 | $0 |
| 2018 | $3,041 | $309,933 | $0 | $0 |
| 2017 | $3,686 | $305,600 | $0 | $0 |
| 2016 | $3,764 | $305,600 | $0 | $0 |
| 2015 | $3,764 | $305,600 | $0 | $0 |
| 2014 | $3,764 | $308,500 | $0 | $0 |
Source: Public Records
Map
Nearby Homes
- 9223 Rosemont Dr
- 16621 Alden Ave
- 521 Paradise Ct
- 518 W Deer Park Rd
- 138 Duvall Ln Unit 301
- 217 Central Ave
- 2166 Henson Norris St
- 3077 Nina Clarke Dr
- 2521 Farmstead Dr Unit HOMESITE 615
- 2521 Farmstead Dr Unit 103 LILLIAN
- 2521 Farmstead Dr Unit WORKFORCE HOME
- 2521 Farmstead Dr Unit 313 CLARKE
- 2521 Farmstead Dr Unit 119 LILLIAN
- 2521 Farmstead Dr Unit 205 CLARKE
- The Lillian Plan at Farmstead District
- The Clarke with Elevator Plan at Farmstead District
- The Clarke Plan at Farmstead District
- 16144 Frederick Rd
- Baywood Way Plan at Farmstead District - Townhomes
- Sydney Plan at Farmstead District - 2-Level Condos
- 16409 Henry Dr
- 16401 Henry Dr
- 9129 Edgewood Dr
- 9105 Eugene Dr
- 16501 Henry Dr
- 9125 Edgewood Dr
- 16404 Henry Dr
- 16408 Henry Dr
- 9101 Eugene Dr
- 16505 Henry Dr
- 9132 Edgewood Dr
- 9009 Eugene Dr
- 16500 Henry Dr
- 9136 Edgewood Dr
- 9128 Edgewood Dr
- 9124 Edgewood Dr
- 9200 Edgewood Dr
- 9104 Rosemont Dr
- 9005 Eugene Dr
