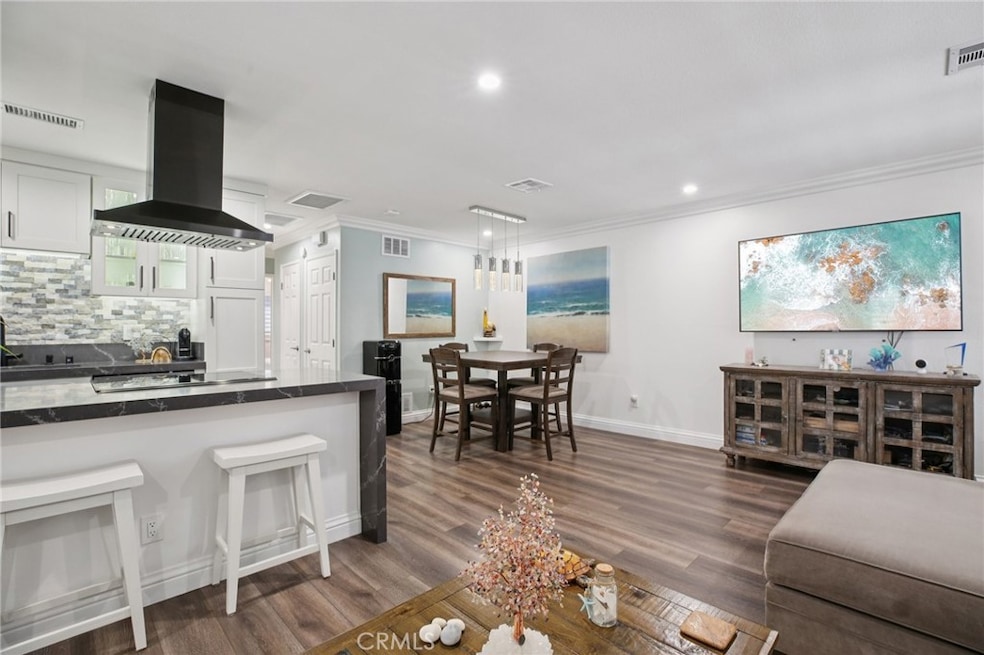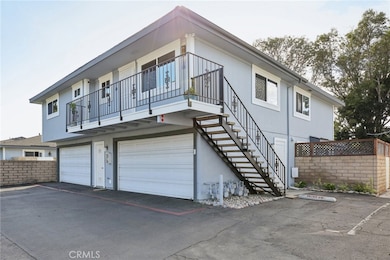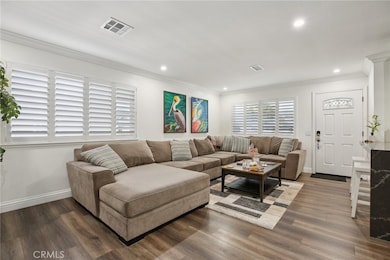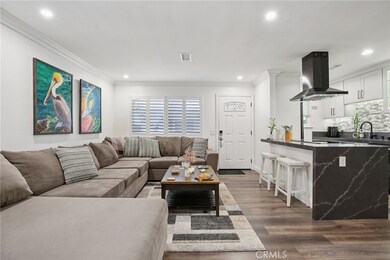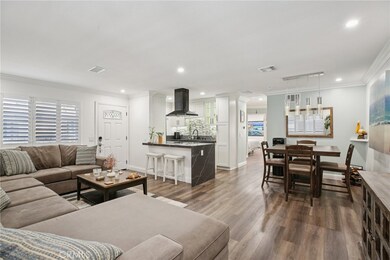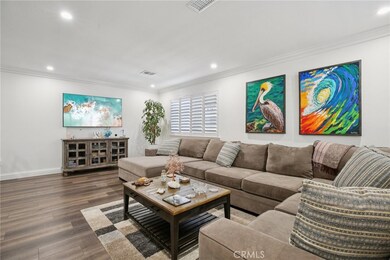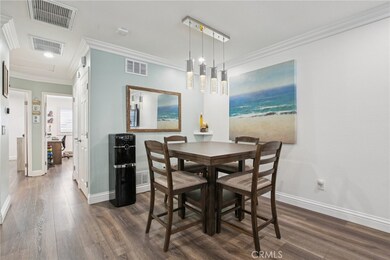16407 De Anza Cir Huntington Beach, CA 92649
Bolsa Chica-Heil NeighborhoodEstimated payment $4,108/month
Highlights
- Popular Property
- Peek-A-Boo Views
- Clubhouse
- Harbour View Elementary School Rated A-
- 3.25 Acre Lot
- Main Floor Bedroom
About This Home
Welcome to Harbor Heights Villas, a beautifully maintained coastal community just minutes from Sunset Beach, Bolsa Chica Wetlands, and the scenic trails and waterways of Huntington Harbour. This upgraded 2-bedroom, 1-bath upper-level end unit offers modern style and comfortable living in one of Huntington Beach’s most desirable neighborhoods. The home features wide-plank flooring, plantation shutters, recessed lighting, and an open-concept layout filled with natural light. The remodeled kitchen includes updated cabinetry, sleek stone countertops, a designer tile backsplash, and a breakfast bar that flows seamlessly into the living and dining areas. The bathroom has been thoughtfully renovated with contemporary finishes, tile detail, and a glass-enclosed shower. Both bedrooms are spacious with ample closet storage and ceiling fans. Additional highlights include a private balcony entrance area, access to the community’s serene greenbelts, and a shared garage with one dedicated parking space plus additional community parking. Conveniently located near shopping, dining, everyday amenities, and some of the area’s best outdoor recreation. A fantastic opportunity to own a turnkey home in a highly sought-after Huntington Beach enclave.
Listing Agent
eXp Realty of California, Inc. Brokerage Phone: 562-405-0862 License #02005206 Listed on: 12/11/2025
Property Details
Home Type
- Condominium
Year Built
- Built in 1973
Lot Details
- 1 Common Wall
HOA Fees
- $448 Monthly HOA Fees
Parking
- 1 Open Parking Space
- 1 Car Garage
Home Design
- Entry on the 2nd floor
Interior Spaces
- 855 Sq Ft Home
- 1-Story Property
- Living Room
- Peek-A-Boo Views
Bedrooms and Bathrooms
- 2 Main Level Bedrooms
- 1 Full Bathroom
Laundry
- Laundry Room
- Washer and Electric Dryer Hookup
Outdoor Features
- Exterior Lighting
- Rain Gutters
Utilities
- Central Air
- Hot Water Heating System
Listing and Financial Details
- Tax Lot 3
- Tax Tract Number 7639
- Assessor Parcel Number 93274052
- $387 per year additional tax assessments
Community Details
Overview
- 176 Units
- Harbor Heights Villas HOA, Phone Number (949) 508-1587
- Property Stone HOA
- Maintained Community
Amenities
- Community Barbecue Grill
- Clubhouse
Recreation
- Community Pool
Map
Home Values in the Area
Average Home Value in this Area
Tax History
| Year | Tax Paid | Tax Assessment Tax Assessment Total Assessment is a certain percentage of the fair market value that is determined by local assessors to be the total taxable value of land and additions on the property. | Land | Improvement |
|---|---|---|---|---|
| 2025 | $5,418 | $475,734 | $409,903 | $65,831 |
| 2024 | $5,418 | $466,406 | $401,865 | $64,541 |
| 2023 | $5,293 | $457,261 | $393,985 | $63,276 |
| 2022 | $5,213 | $448,296 | $386,260 | $62,036 |
| 2021 | $5,117 | $439,506 | $378,686 | $60,820 |
| 2020 | $5,059 | $435,000 | $374,803 | $60,197 |
| 2019 | $4,008 | $331,915 | $274,505 | $57,410 |
| 2018 | $3,920 | $325,407 | $269,122 | $56,285 |
| 2017 | $3,858 | $319,027 | $263,845 | $55,182 |
| 2016 | $3,704 | $312,772 | $258,672 | $54,100 |
| 2015 | $3,648 | $308,074 | $254,786 | $53,288 |
| 2014 | $3,577 | $302,040 | $249,795 | $52,245 |
Property History
| Date | Event | Price | List to Sale | Price per Sq Ft | Prior Sale |
|---|---|---|---|---|---|
| 12/11/2025 12/11/25 | For Sale | $609,900 | +40.2% | $713 / Sq Ft | |
| 09/07/2019 09/07/19 | Sold | $435,000 | -0.9% | $509 / Sq Ft | View Prior Sale |
| 07/12/2019 07/12/19 | For Sale | $439,000 | -- | $513 / Sq Ft |
Purchase History
| Date | Type | Sale Price | Title Company |
|---|---|---|---|
| Interfamily Deed Transfer | -- | None Available | |
| Grant Deed | $435,000 | Lawyers Title | |
| Interfamily Deed Transfer | -- | Lawyers Title Company | |
| Grant Deed | $289,000 | Lawyers Title | |
| Grant Deed | $225,000 | American Title Co |
Mortgage History
| Date | Status | Loan Amount | Loan Type |
|---|---|---|---|
| Open | $326,250 | New Conventional | |
| Previous Owner | $270,323 | FHA | |
| Previous Owner | $180,000 | No Value Available | |
| Closed | $33,750 | No Value Available |
Source: California Regional Multiple Listing Service (CRMLS)
MLS Number: OC25273675
APN: 932-740-52
- 16408 Vista Roma Cir Unit 116
- 16393 Del Oro Cir Unit 123
- 4382 Lahaina Dr
- 16511 Caballero Dr
- 16509 Caballero Ln Unit 30B
- 4731 Rey Dr Unit 133
- 16512 Blackbeard Ln Unit 200
- 16222 Monterey Ln Unit 79
- 16222 Monterey Ln Unit 367
- 16222 Monterey Ln Unit 210
- 16222 Monterey Ln Unit 19
- 16222 Monterey Ln Unit 155
- 16222 Monterey Ln Unit 164
- 16222 Monterey Ln Unit 285
- 16222 Monterey Ln Unit 327
- 16222 Monterey Ln Unit 379
- 4831 Lago Dr Unit 102
- 4852 Cabana Dr Unit 202
- 4861 Lago Dr Unit 206
- 16102 Ballad Ln
- 4638 Via Vista Cir
- 16394 Del Oro Cir Unit 135
- 16552 Sell Cir
- 4702 Madrid Way
- 16602 Algonquin St Unit 30
- 16621 Dolores Ln Unit B
- 16702 Blanton Ln
- 16700 Saybrook Ln
- 4901 Heil Ave Unit D-2
- 4901 Heil Ave Unit D-50
- 16881 Sims Ln Unit A
- 16881 Sims Ln Unit C
- 16881 Sims Ln
- 16862 Lynn Ln Unit A
- 16900 Algonquin St
- 5152 Heil Ave
- 16971 Hoskins Ln Unit 3
- 16971 Hoskins Ln Unit 2
- 17011 Sims Ln Unit 6
- 17126 Sandra Lee Ln
