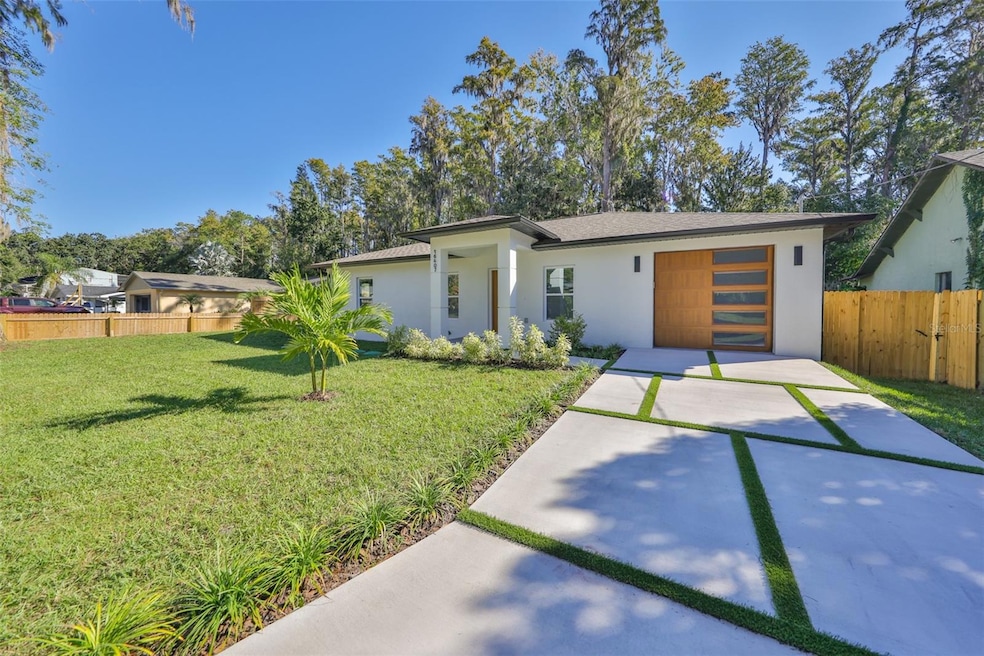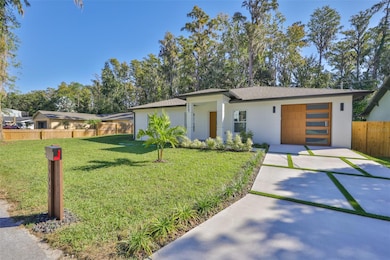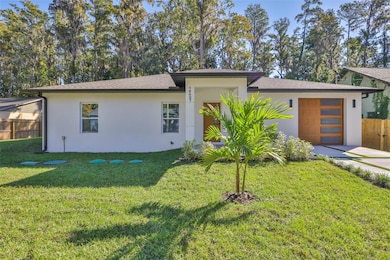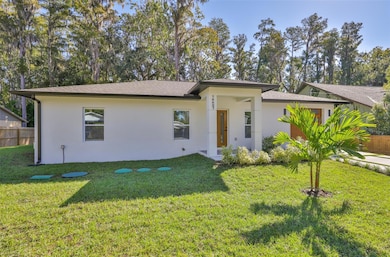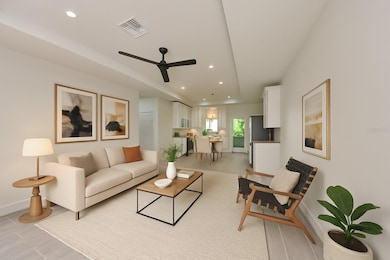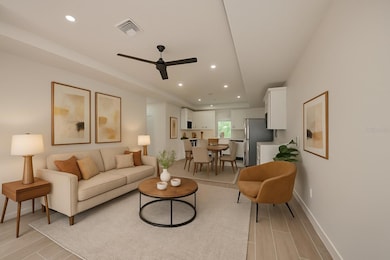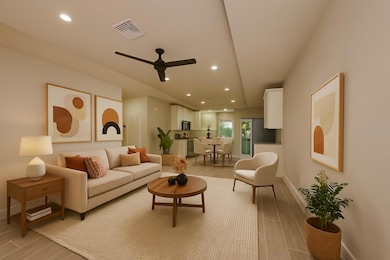Estimated payment $2,731/month
Highlights
- Hot Property
- Oak Trees
- Open Floorplan
- Maniscalco Elementary School Rated A-
- New Construction
- Contemporary Architecture
About This Home
Welcome to the heart of Carrollwood! This newly built 3-bedroom, 2-bath home blends modern luxury with peaceful serene, wooded backdrop, perfect for morning coffee, sunrise views, or quiet reflection. Enjoy open-concept living with a bright, modern kitchen featuring quartz countertops, reverse osmosis system, stainless steel appliances, large pantry, and 42" designer cabinetry. The open-concept layout flows effortlessly from the living room to the dining area and into a chef-inspired kitchen, designed with ergonomic space for comfort and efficiency. The primary suite includes a walk-in closet and an en-suite bath with dual vanities and 2.5 GPM shower heads. Porcelain floors flow throughout, complemented by luxury tiles on bathrooms and sleek stainless steel matte black plumbing fixtures. PVC impact windows, missile-impact garage door, 18" soffits, and full gutters offer both style and strength. The laundry room is fittingly located by the patio, but fully protected under air conditioning for comfort. Conveniently located near I-275, shopping, dining, and top-rated schools, this home combines the best of tranquility and accessibility, free of HOA and CDD. Don't miss this rare opportunity to own a piece of paradise in a highly sought-after area near Avila Golf & Country Club, Northdale, and other thriving North Tampa communities, where homes offer not only lifestyle and comfort but strong potential for future appreciation.
Listing Agent
CENTURY 21 BEGGINS ENTERPRISES Brokerage Phone: 813-645-8481 License #3628678 Listed on: 11/06/2025

Open House Schedule
-
Saturday, November 15, 202511:00 am to 1:00 pm11/15/2025 11:00:00 AM +00:0011/15/2025 1:00:00 PM +00:00Add to Calendar
Home Details
Home Type
- Single Family
Est. Annual Taxes
- $1,409
Year Built
- Built in 2025 | New Construction
Lot Details
- 10,640 Sq Ft Lot
- Lot Dimensions are 80x133
- Street terminates at a dead end
- West Facing Home
- Oak Trees
- Property is zoned RSC-4
Parking
- 1 Car Attached Garage
- Garage Door Opener
Home Design
- Contemporary Architecture
- Slab Foundation
- Shingle Roof
- Block Exterior
- Stucco
Interior Spaces
- 1,309 Sq Ft Home
- Open Floorplan
- Tray Ceiling
- Ceiling Fan
- Double Pane Windows
- ENERGY STAR Qualified Windows
- Blinds
- Sliding Doors
- Family Room Off Kitchen
- Living Room
- Dining Room
- Tile Flooring
- Fire and Smoke Detector
Kitchen
- Range with Range Hood
- Recirculated Exhaust Fan
- Microwave
- Dishwasher
- Stone Countertops
- Solid Wood Cabinet
Bedrooms and Bathrooms
- 3 Bedrooms
- Walk-In Closet
- 2 Full Bathrooms
Laundry
- Laundry Room
- Washer and Electric Dryer Hookup
Outdoor Features
- Covered Patio or Porch
- Exterior Lighting
- Rain Gutters
- Private Mailbox
Schools
- Maniscalco Elementary School
- Buchanan Middle School
- Gaither High School
Utilities
- Central Air
- Heat Pump System
- Thermostat
- Well
- Septic Tank
- High Speed Internet
- Cable TV Available
Community Details
- No Home Owners Association
- Built by HCBLD-23-0056018
- Unplatted Subdivision
Listing and Financial Details
- Visit Down Payment Resource Website
- Tax Lot 663800
- Assessor Parcel Number U-26-27-18-ZZZ-000000-66380.0
Map
Home Values in the Area
Average Home Value in this Area
Tax History
| Year | Tax Paid | Tax Assessment Tax Assessment Total Assessment is a certain percentage of the fair market value that is determined by local assessors to be the total taxable value of land and additions on the property. | Land | Improvement |
|---|---|---|---|---|
| 2024 | $1,409 | $86,822 | $86,822 | -- |
| 2023 | $1,269 | $75,970 | $75,970 | $0 |
| 2022 | $1,140 | $65,117 | $65,117 | $0 |
| 2021 | $641 | $35,814 | $35,814 | $0 |
| 2020 | $617 | $34,186 | $34,186 | $0 |
| 2019 | $593 | $32,558 | $32,558 | $0 |
| 2018 | $571 | $32,558 | $0 | $0 |
| 2017 | $509 | $27,132 | $0 | $0 |
| 2016 | $518 | $27,132 | $0 | $0 |
| 2015 | $528 | $27,132 | $0 | $0 |
| 2014 | $554 | $28,280 | $0 | $0 |
| 2013 | -- | $28,280 | $0 | $0 |
Property History
| Date | Event | Price | List to Sale | Price per Sq Ft | Prior Sale |
|---|---|---|---|---|---|
| 11/06/2025 11/06/25 | For Sale | $497,000 | +1004.4% | $380 / Sq Ft | |
| 12/14/2018 12/14/18 | Sold | $45,000 | -43.8% | -- | View Prior Sale |
| 12/06/2018 12/06/18 | Price Changed | $80,000 | 0.0% | -- | |
| 12/06/2018 12/06/18 | For Sale | $80,000 | +23.1% | -- | |
| 11/21/2018 11/21/18 | Pending | -- | -- | -- | |
| 11/06/2018 11/06/18 | For Sale | $65,000 | +225.0% | -- | |
| 06/17/2014 06/17/14 | Off Market | $20,000 | -- | -- | |
| 06/19/2013 06/19/13 | Sold | $20,000 | -42.9% | -- | View Prior Sale |
| 06/07/2013 06/07/13 | Pending | -- | -- | -- | |
| 03/22/2010 03/22/10 | For Sale | $35,000 | -- | -- |
Purchase History
| Date | Type | Sale Price | Title Company |
|---|---|---|---|
| Warranty Deed | $80,000 | All Real Estate Ttl Sln Inc | |
| Warranty Deed | $73,000 | None Available | |
| Warranty Deed | $55,000 | None Available | |
| Warranty Deed | $45,000 | None Available | |
| Warranty Deed | $20,000 | Fidelity Natl Title Fl Inc | |
| Warranty Deed | $10,000 | Fidelity Natl Title Ins Co | |
| Warranty Deed | $37,000 | Masterpiece Title | |
| Warranty Deed | $30,400 | Brokers Title Of Tampa V Llc |
About the Listing Agent

Hello, I'm Roberto Rodriguez, a dedicated real estate agent with Century 21 Beggins. Originally from Cuba, I have lived in the Tampa Bay Area for over 27 years while acquiring extensive background in engineering, manufacturing, and construction with local industry leaders.
Whether buying, selling, investing, or renting properties, I strive to provide an exceptional experience by assisting and guiding clients during complex and overwhelming real estate transactions as well as tailoring
Source: Stellar MLS
MLS Number: TB8445769
APN: U-26-27-18-ZZZ-000000-66380.0
- 16409 Lake Byrd Dr
- 16619 Indian Mound Rd
- 16625 Indian Mound Rd
- 1805 Bella Lago Ln
- 1203 Parrilla de Avila
- 15402 Lake Magdalene Blvd
- 814 Taray de Avila
- 2718 Midtimes Dr
- 2007 Russell Dr
- 16133 Ravendale Dr
- 16028 Grass Lake Dr
- 315 Wooten Rd
- 17041 Comunidad de Avila
- 16211 Villarreal de Avila
- 1903 Haven Bend
- 1913 Floresta View Dr
- 1940 Floresta View Dr
- 704 Berrocales de Avila
- 909 Lake Charles Cir
- 15034 Lake Magdalene Blvd
- 16829 Indian Mound Rd
- 2714 Doerun Ct
- 2804 Cedaridge Dr
- 2806 Burr Oak Dr
- 505 Cullen Ct
- 2917 Burr Oak Dr
- 907 Crenshaw Lake Rd Unit ID1234468P
- 16601 Vallely Dr
- 3101 Sandspur Dr
- 16521 Lake Heather Dr
- 15611 Walden Ave
- 15631 N Himes Ave
- 15803 Hampton Village Dr
- 3303-3401 N Lakeview Dr
- 15604 Hampton Village Dr
- 123 Whitaker Rd
- 15435 Lakeshore Villa St
- 14828 Winding Creek Ct
- 14818 Winding Creek Ct
- 3433 Laurel Dale Dr
