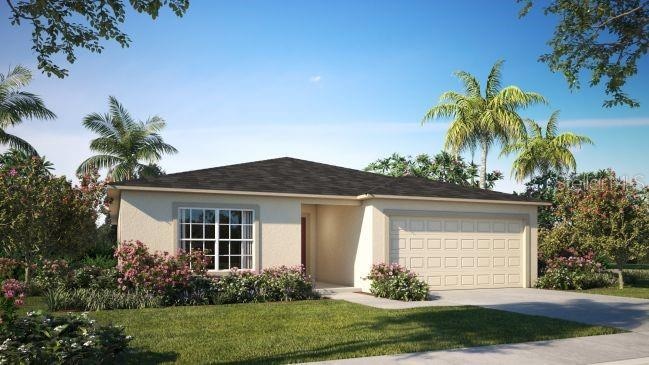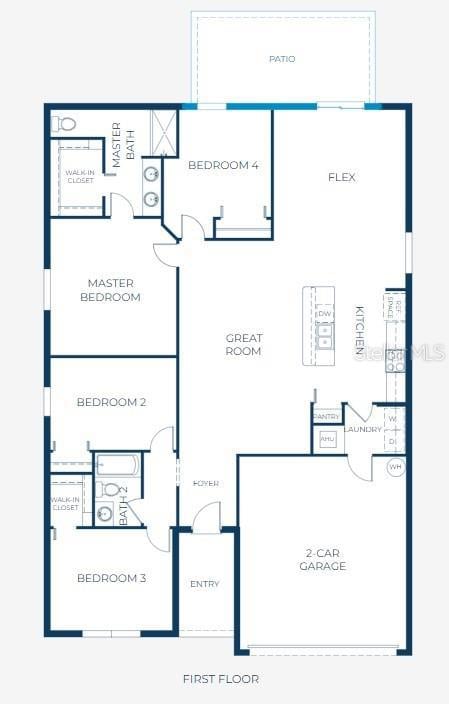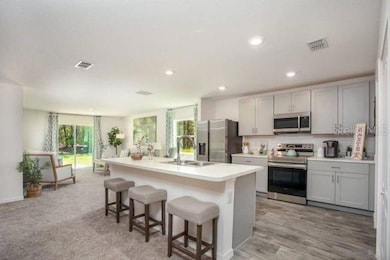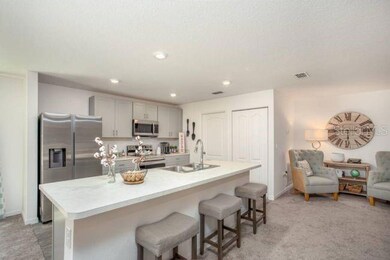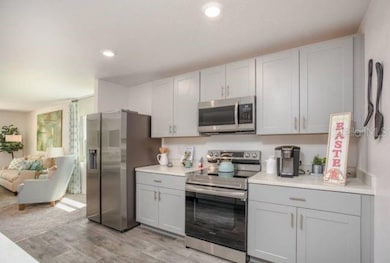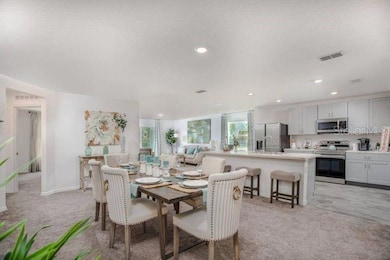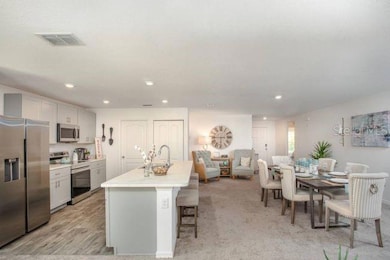16408 Courlan Rd Weeki Wachee, FL 34614
Royal Highlands NeighborhoodEstimated payment $1,669/month
Highlights
- Under Construction
- Ranch Style House
- Great Room
- Open Floorplan
- Corner Lot
- Stone Countertops
About This Home
Under contract-accepting backup offers. Under Construction. Discover The Marigold—a thoughtfully designed Florida-style home situated on an oversized corner lot in the desirable Royal Highlands community. This home features an open-concept layout with a spacious great room that serves as the central living area. The kitchen includes quartz countertops, shaker cabinets, a large island for casual dining, a walk-in pantry, and a side-by-side ENERGY STAR® certified refrigerator for energy efficiency and everyday convenience. Adjacent to the great room is a flexible space that can function as a dining area, craft room, sitting room, or fitness space. A sliding glass door opens to an extended rear patio, providing an outdoor area for dining or relaxation. The owner’s suite includes a walk-in closet and a bathroom with dual vanities and matching shaker cabinetry. Two secondary bedrooms are located at the opposite end of the home, offering privacy and access to a full bathroom. A walk-through laundry room connects to the two-car garage, offering easy access and improved functionality. Additional features include ceramic tile flooring in the main living areas, ENERGY STAR® low-emissive windows, architectural shingles, and professionally designed landscaping. This home is equipped with smart home technology, including a Ring Video Doorbell, Smart Thermostat, and Keyless Entry Smart Door Lock, enhancing both security and convenience. A full builder warranty is included for added peace of mind. The Marigold offers a functional layout, durable finishes, and modern features—set on a spacious corner lot in a well-located Florida community. Schedule an appointment today!
Listing Agent
NEW HOME STAR FLORIDA LLC Brokerage Phone: 407-803-4083 License #3441991 Listed on: 05/13/2025
Home Details
Home Type
- Single Family
Est. Annual Taxes
- $393
Year Built
- Built in 2024 | Under Construction
Lot Details
- 0.62 Acre Lot
- West Facing Home
- Landscaped
- Corner Lot
- Oversized Lot
Parking
- 2 Car Attached Garage
- Garage Door Opener
- Driveway
Home Design
- Home is estimated to be completed on 8/21/25
- Ranch Style House
- Florida Architecture
- Slab Foundation
- Shingle Roof
- Block Exterior
- Stucco
Interior Spaces
- 1,876 Sq Ft Home
- Open Floorplan
- ENERGY STAR Qualified Windows with Low Emissivity
- Insulated Windows
- Sliding Doors
- Great Room
- Family Room Off Kitchen
- Dining Room
- Inside Utility
Kitchen
- Eat-In Kitchen
- Breakfast Bar
- Range
- Microwave
- Dishwasher
- Stone Countertops
- Disposal
Flooring
- Carpet
- Concrete
- Ceramic Tile
Bedrooms and Bathrooms
- 4 Bedrooms
- Walk-In Closet
- 2 Full Bathrooms
Laundry
- Laundry Room
- Washer and Electric Dryer Hookup
Home Security
- Smart Home
- Fire and Smoke Detector
Outdoor Features
- Patio
Schools
- Winding Waters K8 Elementary School
- Winding Waters K-8 Middle School
- Weeki Wachee High School
Utilities
- Central Heating and Cooling System
- Thermostat
- Well
- Electric Water Heater
- Septic Tank
- Cable TV Available
Community Details
- No Home Owners Association
- Built by MARONDA HOMES LLC
- Royal Highlands Subdivision, Marigold A Floorplan
Listing and Financial Details
- Visit Down Payment Resource Website
- Legal Lot and Block 1 / 724
- Assessor Parcel Number R01 221 17 3360 0724 0010
Map
Home Values in the Area
Average Home Value in this Area
Tax History
| Year | Tax Paid | Tax Assessment Tax Assessment Total Assessment is a certain percentage of the fair market value that is determined by local assessors to be the total taxable value of land and additions on the property. | Land | Improvement |
|---|---|---|---|---|
| 2024 | $377 | $23,448 | -- | -- |
| 2023 | $377 | $21,316 | $0 | $0 |
| 2022 | $407 | $19,378 | $19,378 | $0 |
| 2021 | $243 | $6,936 | $8,366 | $0 |
Property History
| Date | Event | Price | List to Sale | Price per Sq Ft |
|---|---|---|---|---|
| 06/04/2025 06/04/25 | Pending | -- | -- | -- |
| 05/13/2025 05/13/25 | For Sale | $309,900 | -- | $165 / Sq Ft |
Purchase History
| Date | Type | Sale Price | Title Company |
|---|---|---|---|
| Special Warranty Deed | $309,900 | Steel City Title | |
| Special Warranty Deed | $309,900 | Steel City Title | |
| Special Warranty Deed | $139,674 | Steel City Title | |
| Special Warranty Deed | $139,674 | Steel City Title | |
| Special Warranty Deed | $27,900 | Steel City Title |
Mortgage History
| Date | Status | Loan Amount | Loan Type |
|---|---|---|---|
| Open | $304,286 | FHA | |
| Closed | $304,286 | FHA |
Source: Stellar MLS
MLS Number: O6308751
APN: R01-221-17-3360-0724-0010
- 0 Curlew Rd Unit MFRW7879929
- 16392 Curlew Rd
- 0 Curlew Rd Unit 2256171
- 0 Courlan Rd Unit 2256474
- 0 Courlan Rd Unit MFRW7876580
- 0 Courlan Rd Unit MFRW7873544
- 0 Courlan Rd Unit MFRW7873543
- 0 Courlan Rd Unit MFRW7880224
- 0 Courlan Rd Unit MFRW7873542
- 0 Courlan Rd Unit 2253420
- 0 Crider Rd Unit MFRTB8429974
- 0 Velvet Scoter Ave Unit 23100418
- 16224 Crider Rd
- 13500 Downy Woodpecker Rd
- 16167 Sheldrake Loop
- 16147 Sheldrake Loop
- 13223 Thrasher Ave
- 13203 Thrasher Ave
- 16190 S Dusky Sparrow Rd
- 16061 Cave Swallow Rd
