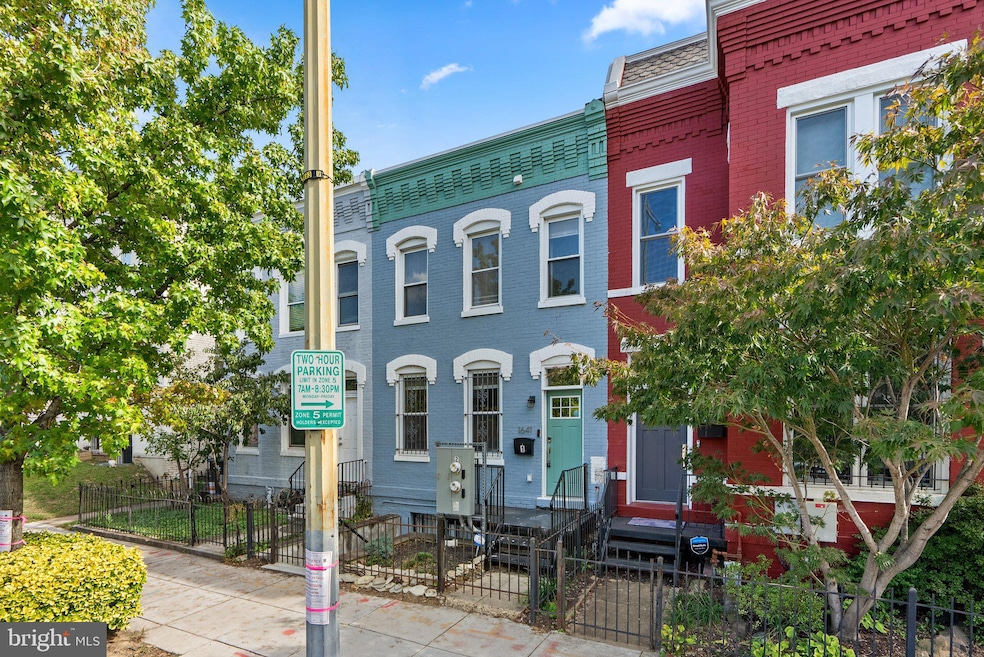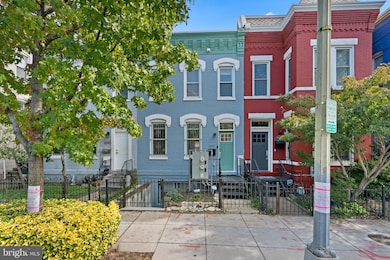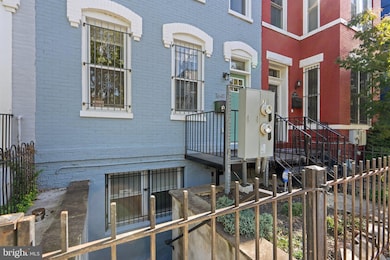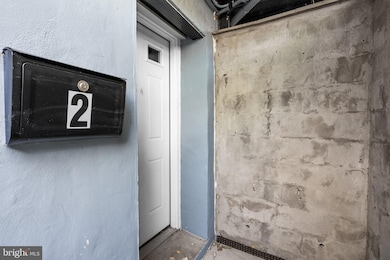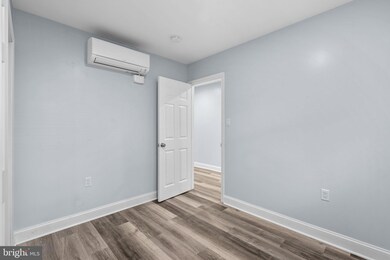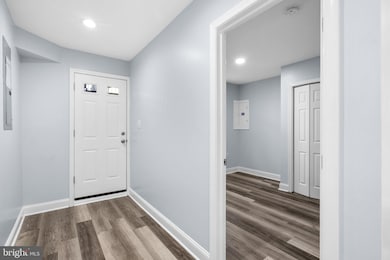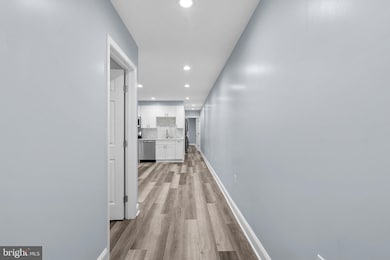1641 4th St NW Unit 2 Washington, DC 20001
Truxton Circle NeighborhoodHighlights
- Eat-In Gourmet Kitchen
- Open Floorplan
- Upgraded Countertops
- City View
- No HOA
- 3-minute walk to Florida Ave Playground
About This Home
Fully Remodeled, modern 2-bedroom, 1 bath unit with 1 off-street parking spot in Shaw! This inviting home offers modern living with stylish finishes throughout. The open-concept living areas are filled with bright recessed lighting, and gorgeous luxury-vinyl tile flooring, creating a warm and welcoming atmosphere.* The new kitchen features stainless steel appliances, sleek countertops, and ample storage space.* Spacious and open living area.*The two spacious and versatile bedrooms provide comfort and privacy, and share the modern and sleek full bath.* Enjoy city living at its finest, with easy access to major commuter routes and being just minutes to shopping, dining, and public transportation. * 93 Walk Score *Walker's Paradise! *81 Transit Score *Excellent Transit! *88 Bike Score *Very Bikeable! *NO DOGS* *CATS ONLY* Pets on a case by case basis.
Listing Agent
(202) 922-9128 MarinaA@chamberstheory.com Chambers Theory, LLC License #5015093 Listed on: 11/12/2025
Townhouse Details
Home Type
- Townhome
Year Built
- Built in 1900
Lot Details
- 1,551 Sq Ft Lot
Home Design
- Entry on the 1st floor
- Brick Exterior Construction
- Slab Foundation
Interior Spaces
- Property has 2 Levels
- Open Floorplan
- Recessed Lighting
- Living Room
- Dining Room
- City Views
- Window Bars
Kitchen
- Eat-In Gourmet Kitchen
- Breakfast Area or Nook
- Oven
- Stove
- Built-In Microwave
- Freezer
- Dishwasher
- Stainless Steel Appliances
- Upgraded Countertops
Bedrooms and Bathrooms
- 2 Main Level Bedrooms
- 1 Full Bathroom
- Bathtub with Shower
- Walk-in Shower
Laundry
- Laundry in unit
- Dryer
- Washer
Parking
- 1 Parking Space
- Secure Parking
- Fenced Parking
Schools
- Cardozo High School
Utilities
- Central Air
- Radiator
- Natural Gas Water Heater
- Public Septic
Listing and Financial Details
- Residential Lease
- Security Deposit $2,300
- Tenant pays for insurance, all utilities, light bulbs/filters/fuses/alarm care, snow removal, cable TV, frozen waterpipe damage, lawn/tree/shrub care, water
- The owner pays for pest control, trash collection
- Rent includes pest control, trash removal
- No Smoking Allowed
- 12-Month Min and 36-Month Max Lease Term
- Available 11/12/25
- $52 Application Fee
- Assessor Parcel Number 0520//0068
Community Details
Overview
- No Home Owners Association
- $43 Other Monthly Fees
- Shaw Subdivision
- Property Manager
Pet Policy
- Cats Allowed
Security
- Carbon Monoxide Detectors
- Fire and Smoke Detector
Map
Source: Bright MLS
MLS Number: DCDC2230904
- 306 R St NW
- 1645 New Jersey Ave NW Unit 2
- 1713 4th St NW
- 1545 4th St NW
- 207 Florida Ave NW Unit 3
- 207 Florida Ave NW Unit 2
- 207 Florida Ave NW Unit 1
- 440 R St NW Unit 203
- 1720 2nd St NW
- 441 Q St NW Unit PH
- 441 Q St NW Unit 1
- 435 R St NW Unit 306
- 131 Florida Ave NW
- 440 Rhode Island Ave NW Unit 403
- 213 Bates St NW Unit 1
- 455 Q St NW
- 435 Rhode Island Ave NW
- 216 Bates St NW
- 409 Florida Ave NW
- 503 Q St NW Unit 1
- 319 R St NW
- 410 Richardson Place NW
- 304 Florida Ave NW Unit 1
- 304 Florida Ave NW
- 219 R St NW Unit ID1037703P
- 222 Florida Ave NW
- 414 Florida Ave NW
- 436 Q St NW Unit ID1034729P
- 446 R St NW
- 440 Q St NW
- 444 Rhode Island Ave NW Unit 302
- 444 Rhode Island Ave NW Unit 202
- 1632 5th St NW
- 219 P St NW Unit C
- 1844 3rd St NW Unit 303
- 144 S St NW Unit ID1037725P
- 1635 6th St NW Unit 2
- 1429 New Jersey Ave NW Unit ID1039044P
- 1718 5th St NW
- 1823 4th St NW
