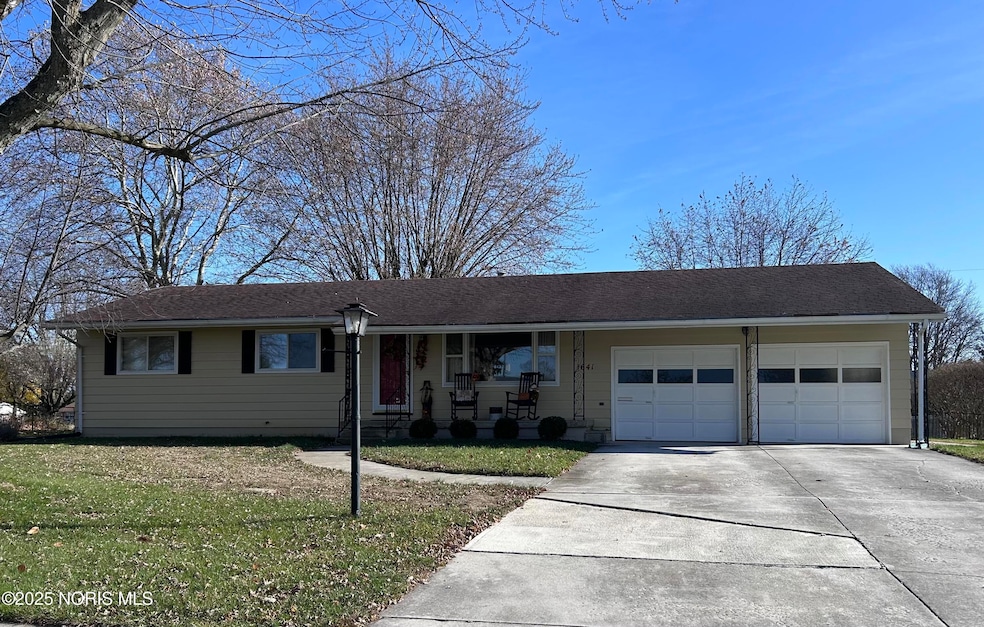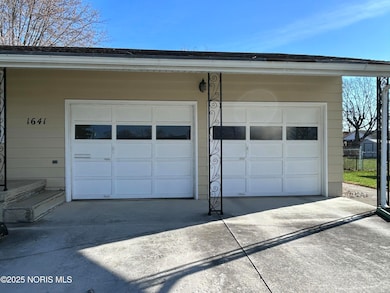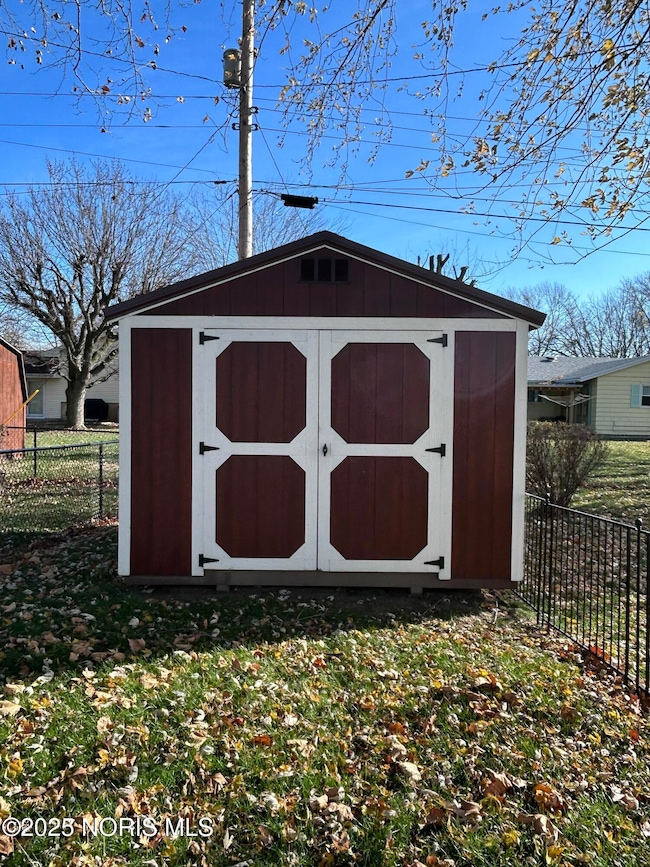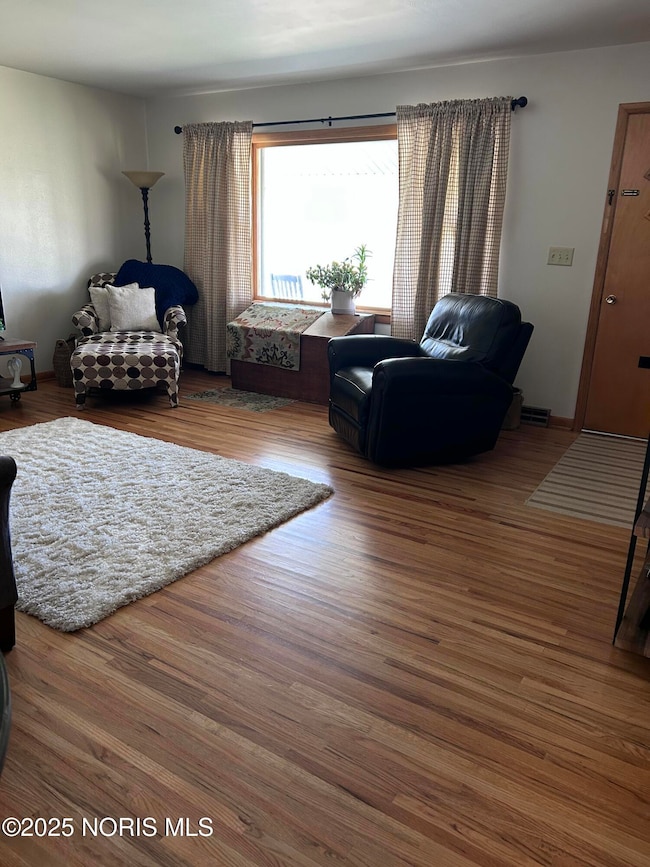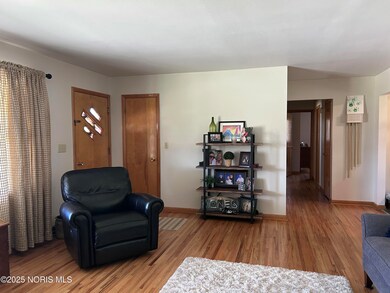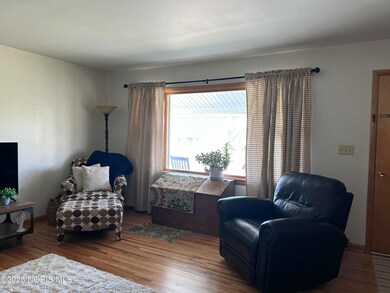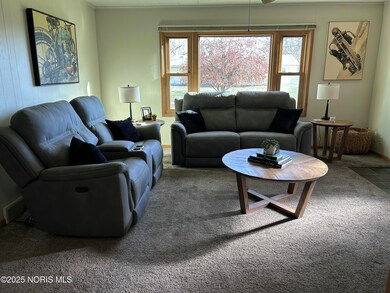1641 Cherry Ln Findlay, OH 45840
Estimated payment $1,401/month
Highlights
- Traditional Architecture
- No HOA
- Shed
- Wood Flooring
- Living Room
- Attic Fan
About This Home
Beautiful 4-Bedroom Ranch Home! This spacious ranch features 4 bedrooms, 2 full baths, and an inviting eat-in kitchen complete with all major appliances—refrigerator, stove, oven, and dishwasher. Two living rooms, hardwood floors in most rooms add warmth and character throughout the home. Enjoy extra living space in the finished basement, which includes a built-in bar and a dedicated exercise room. Outside, a covered patio offers the perfect setting for BBQs and entertaining. With abundant storage throughout, this home combines comfort, convenience, and charm in every corner.
Listing Agent
The Danberry Co Brokerage Phone: 419-934-2676 License #2017002364 Listed on: 11/24/2025

Home Details
Home Type
- Single Family
Year Built
- Built in 1962
Lot Details
- 0.34 Acre Lot
- Lot Dimensions are 100x150
Parking
- 4 Car Garage
- Driveway
- Off-Street Parking
Home Design
- Traditional Architecture
- Shingle Roof
- Wood Siding
Interior Spaces
- 1,636 Sq Ft Home
- 1-Story Property
- Ceiling Fan
- Family Room
- Living Room
- Basement Fills Entire Space Under The House
- Attic Fan
Kitchen
- Gas Range
- Dishwasher
- Disposal
Flooring
- Wood
- Carpet
- Vinyl
Bedrooms and Bathrooms
- 4 Bedrooms
- 2 Full Bathrooms
Home Security
- Storm Doors
- Fire and Smoke Detector
Schools
- Jefferson Elementary School
- Donnell Middle School
- Findlay High School
Utilities
- Forced Air Heating and Cooling System
- Heating System Uses Natural Gas
- 100 Amp Service
Additional Features
- Ventilation
- Shed
Community Details
- No Home Owners Association
Listing and Financial Details
- Home warranty included in the sale of the property
- Assessor Parcel Number 590000271320
Map
Home Values in the Area
Average Home Value in this Area
Tax History
| Year | Tax Paid | Tax Assessment Tax Assessment Total Assessment is a certain percentage of the fair market value that is determined by local assessors to be the total taxable value of land and additions on the property. | Land | Improvement |
|---|---|---|---|---|
| 2024 | $2,009 | $56,560 | $10,710 | $45,850 |
| 2023 | $2,012 | $56,560 | $10,710 | $45,850 |
| 2022 | $2,005 | $56,560 | $10,710 | $45,850 |
| 2021 | $1,850 | $45,450 | $11,270 | $34,180 |
| 2020 | $1,850 | $45,450 | $11,270 | $34,180 |
| 2019 | $1,812 | $45,450 | $11,270 | $34,180 |
| 2018 | $1,718 | $39,520 | $9,800 | $29,720 |
| 2017 | $859 | $39,520 | $9,800 | $29,720 |
| 2016 | $1,326 | $39,520 | $9,800 | $29,720 |
| 2015 | $1,602 | $45,390 | $9,800 | $35,590 |
| 2014 | $1,602 | $45,390 | $9,800 | $35,590 |
| 2012 | $1,614 | $45,390 | $9,800 | $35,590 |
Property History
| Date | Event | Price | List to Sale | Price per Sq Ft |
|---|---|---|---|---|
| 01/07/2026 01/07/26 | Pending | -- | -- | -- |
| 11/24/2025 11/24/25 | For Sale | $236,000 | -- | $144 / Sq Ft |
Purchase History
| Date | Type | Sale Price | Title Company |
|---|---|---|---|
| Warranty Deed | $135,000 | None Available | |
| Interfamily Deed Transfer | -- | Attorney |
Mortgage History
| Date | Status | Loan Amount | Loan Type |
|---|---|---|---|
| Previous Owner | $114,750 | Commercial |
Source: Northwest Ohio Real Estate Information Service (NORIS)
MLS Number: 10001738
APN: 59-0000271320
- 1018 Cherry Ln
- 1450 Fostoria Ave
- 1854 Huntington Dr
- 0 Bright Rd Unit 6117142
- 0 Bright Rd Unit 6117138
- 0 Bright Rd Unit 6117143
- 0 Bright Rd Unit 6117148
- 1321 Bernard Ave
- 0 Romick Pkwy Unit 6131435
- 0 Romick Pkwy Unit 6123797
- 1828 Queenswood Dr
- 1521 Middle Ct
- 1306 Chateau Cir Unit 55
- 1203 Chateau Ct
- 1309 Chateau Cir Unit 63
- 1305 Chateau Cir Unit 61
- 1817 Camelot Ln
- 1216 Concord Ct
- 1307 Chateau Cir Unit 62
- 1364 Chateau Cir Unit 26
