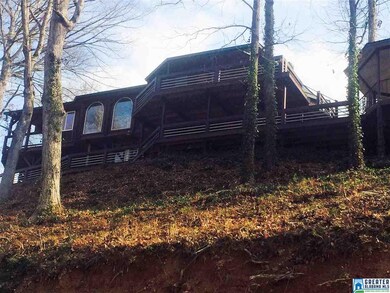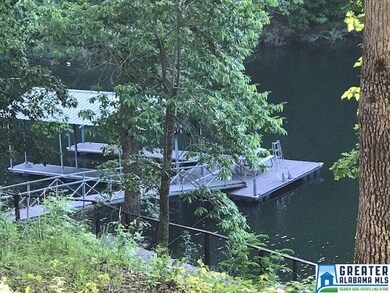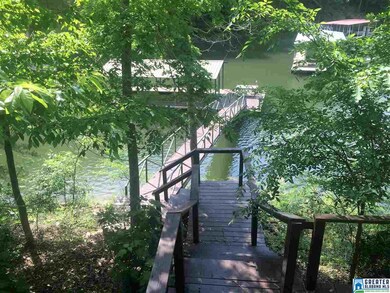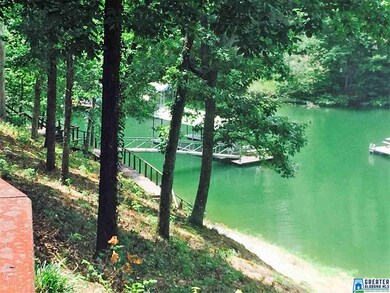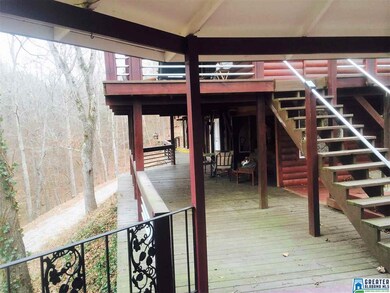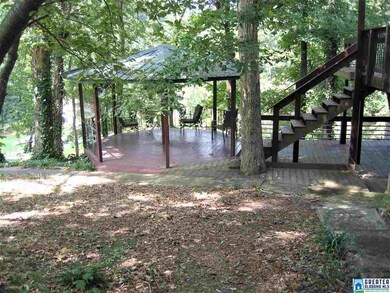
1641 County Road 264 Cullman, AL 35057
Highlights
- 120 Feet of Waterfront
- Marina
- Second Kitchen
- Good Hope Middle School Rated 9+
- Private Dock
- Fishing
About This Home
As of January 2024Looking for your very own lake compound? This log (facade) home has room galore! There are 5 Bedrooms on the main (3 have ensuite baths), 2 Kitchens on the main (and another in the basement) and 4 full baths on the main (+1 in the basement). ..OR, you can have consider it a 2bed/2bath independant home attached to the 3bed/3bath home for the perfect multi-generational home. Decks, covered boat Dock, windows [with so much light and views], a gazebo, sunroomS, family areas (not to mention HOT-TUB and rec room) Oh my, this home offers so much ;) Main level living has attached 2 car garage with ample parking for your visitors coming to play (&/or stay) with you at the Beautiful Lewis-Smith Lake. Call to view....It's Lake Time!!!!!
Last Agent to Sell the Property
EXIT Realty Cahaba- Valleydale Listed on: 05/21/2018

Home Details
Home Type
- Single Family
Est. Annual Taxes
- $650
Year Built
- Built in 1969
Lot Details
- 0.62 Acre Lot
- 120 Feet of Waterfront
- Cul-De-Sac
- Irregular Lot
- Few Trees
Parking
- 2 Car Garage
- Front Facing Garage
- Driveway
Home Design
- Three Sided Brick Exterior Elevation
Interior Spaces
- 1-Story Property
- Crown Molding
- Ceiling Fan
- Recessed Lighting
- Fireplace Features Blower Fan
- Fireplace in Hearth Room
- Electric Fireplace
- Gas Fireplace
- Double Pane Windows
- Window Treatments
- French Doors
- Family Room with Fireplace
- 2 Fireplaces
- Lake Views
- Pull Down Stairs to Attic
- Storm Doors
Kitchen
- Second Kitchen
- Electric Oven
- Electric Cooktop
- Stove
- Built-In Microwave
- Dishwasher
- Stainless Steel Appliances
- Laminate Countertops
Flooring
- Laminate
- Tile
Bedrooms and Bathrooms
- 5 Bedrooms
- In-Law or Guest Suite
- 5 Full Bathrooms
- Bathtub and Shower Combination in Primary Bathroom
- Linen Closet In Bathroom
Laundry
- Laundry Room
- Laundry on main level
- Sink Near Laundry
- Washer and Electric Dryer Hookup
Finished Basement
- Basement Fills Entire Space Under The House
- Laundry in Basement
- Natural lighting in basement
Eco-Friendly Details
- ENERGY STAR/CFL/LED Lights
Outdoor Features
- Swimming Allowed
- Water Skiing Allowed
- Private Dock
- Covered Deck
- Gazebo
- Storm Cellar or Shelter
- Porch
Utilities
- Central Heating and Cooling System
- Heating System Uses Propane
- Heat Pump System
- Programmable Thermostat
- Multiple Water Heaters
- Electric Water Heater
- Septic Tank
Listing and Financial Details
- Assessor Parcel Number 2108340001030.000
Community Details
Recreation
- Marina
- Fishing
- Park
Additional Features
- $40 Other Monthly Fees
- Community Barbecue Grill
Ownership History
Purchase Details
Home Financials for this Owner
Home Financials are based on the most recent Mortgage that was taken out on this home.Similar Homes in Cullman, AL
Home Values in the Area
Average Home Value in this Area
Purchase History
| Date | Type | Sale Price | Title Company |
|---|---|---|---|
| Warranty Deed | $475,000 | None Listed On Document |
Mortgage History
| Date | Status | Loan Amount | Loan Type |
|---|---|---|---|
| Open | $380,000 | New Conventional |
Property History
| Date | Event | Price | Change | Sq Ft Price |
|---|---|---|---|---|
| 01/08/2024 01/08/24 | Sold | $475,000 | -5.0% | $110 / Sq Ft |
| 09/06/2023 09/06/23 | Price Changed | $499,900 | -9.1% | $116 / Sq Ft |
| 08/18/2023 08/18/23 | For Sale | $549,900 | +64.1% | $128 / Sq Ft |
| 08/13/2018 08/13/18 | Sold | $335,000 | -4.3% | $78 / Sq Ft |
| 07/08/2018 07/08/18 | Pending | -- | -- | -- |
| 05/21/2018 05/21/18 | For Sale | $349,900 | -- | $82 / Sq Ft |
Tax History Compared to Growth
Tax History
| Year | Tax Paid | Tax Assessment Tax Assessment Total Assessment is a certain percentage of the fair market value that is determined by local assessors to be the total taxable value of land and additions on the property. | Land | Improvement |
|---|---|---|---|---|
| 2024 | -- | $20,040 | $0 | $0 |
| 2023 | $0 | $19,340 | $0 | $0 |
| 2022 | $0 | $18,240 | $0 | $0 |
| 2021 | $383 | $14,720 | $0 | $0 |
| 2020 | $396 | $14,300 | $0 | $0 |
| 2019 | $396 | $14,360 | $0 | $0 |
| 2018 | $396 | $15,220 | $0 | $0 |
| 2017 | $0 | $16,640 | $0 | $0 |
| 2016 | $0 | $16,640 | $0 | $0 |
| 2014 | -- | $16,640 | $0 | $0 |
Agents Affiliated with this Home
-
L
Seller's Agent in 2024
Lee McKibben
Nuwave Realty
(256) 590-7306
27 Total Sales
-
T
Buyer's Agent in 2024
Tara Holt
Exit Justice Realty
(256) 590-5932
7 Total Sales
-

Seller's Agent in 2018
Dorothy O'Hanlon
EXIT Realty Cahaba- Valleydale
(205) 532-1367
38 Total Sales
-

Buyer's Agent in 2018
Jamie Oliver
Keller Williams Metro North
(256) 507-0828
71 Total Sales
Map
Source: Greater Alabama MLS
MLS Number: 818016
APN: 21-08-34-0-001-029.003
- 27 County Road 266
- 165 County Road 103
- 199 County Road 113
- 381 County Road 113
- 535 County Road 272
- 315 County Road 272
- 2350 County Road 255
- 70 County Road 299
- LOT 8 Catalina Dr
- LOT 7 Catalina Dr
- LOT 3 Catalina Dr
- LOT 3 County Road 229
- 65 Co Rd 282
- 0 County Road 229 Unit 25-565
- 0 County Road 261 Unit 24160829
- 0 Co Rd 280
- 302 County Road 227
- 0 Co Rd 437 Unit 523322
- 627 County Road 226
- LOT 1 County Road 287

