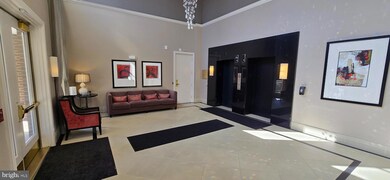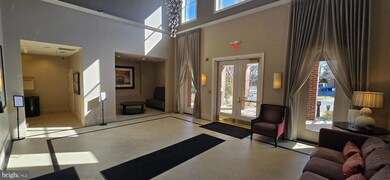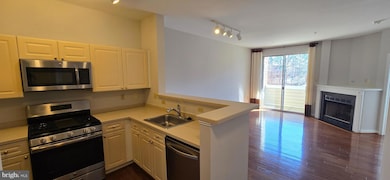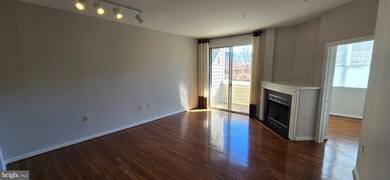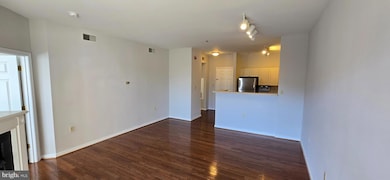
Lillian Court 1641 International Dr Unit 102 McLean, VA 22102
Tysons Corner NeighborhoodHighlights
- Fitness Center
- Penthouse
- Clubhouse
- Westbriar Elementary School Rated A
- Open Floorplan
- Traditional Architecture
About This Home
As of June 2025This charming unit features freshly painted and beautiful hardwood floors in the living room and brand-new carpet in the bedroom, and a spacious, gourmet kitchen equipped with stainless appliances. Enjoy the cozy ambiance of a gas fireplace in the living area, perfect for those chilly evenings. Residents will also have access to fantastic amenities, including a clubhouse, fitness center, and a pool. This prime location is just minutes away from DC and within walking distance to the renowned Tyson Mall/Metro Station. Don't miss out on this wonderful opportunity to live in a vibrant and convenient neighborhood!
Property Details
Home Type
- Condominium
Est. Annual Taxes
- $4,740
Year Built
- Built in 1998
Lot Details
- Property is in excellent condition
HOA Fees
- $450 Monthly HOA Fees
Home Design
- Penthouse
- Traditional Architecture
- Aluminum Siding
Interior Spaces
- 848 Sq Ft Home
- Property has 1 Level
- Open Floorplan
- Ceiling height of 9 feet or more
- Gas Fireplace
- Double Pane Windows
Kitchen
- Gas Oven or Range
- Microwave
- Ice Maker
- Dishwasher
- Disposal
Flooring
- Engineered Wood
- Carpet
- Ceramic Tile
Bedrooms and Bathrooms
- 2 Main Level Bedrooms
- Walk-In Closet
- 1 Full Bathroom
Laundry
- Dryer
- Washer
Parking
- 1 Open Parking Space
- 1 Parking Space
- Paved Parking
- Parking Lot
Schools
- Westbriar Elementary School
- Kilmer Middle School
- Marshall High School
Utilities
- 90% Forced Air Heating and Cooling System
- Vented Exhaust Fan
- Water Dispenser
- Natural Gas Water Heater
Listing and Financial Details
- Assessor Parcel Number 0294 11030102
Community Details
Overview
- Association fees include exterior building maintenance, parking fee, pool(s), recreation facility, reserve funds, sewer, snow removal, trash, water
- Low-Rise Condominium
- Lillian Court At Tysons Condos
- Lillian Court At Community
- Lillian Court At Tysons Subdivision
Amenities
- Party Room
- Elevator
Recreation
Pet Policy
- Pets allowed on a case-by-case basis
Ownership History
Purchase Details
Home Financials for this Owner
Home Financials are based on the most recent Mortgage that was taken out on this home.Purchase Details
Home Financials for this Owner
Home Financials are based on the most recent Mortgage that was taken out on this home.Purchase Details
Home Financials for this Owner
Home Financials are based on the most recent Mortgage that was taken out on this home.Similar Homes in McLean, VA
Home Values in the Area
Average Home Value in this Area
Purchase History
| Date | Type | Sale Price | Title Company |
|---|---|---|---|
| Deed | $394,900 | Old Republic National Title In | |
| Deed | $229,900 | -- | |
| Deed | $134,000 | -- |
Mortgage History
| Date | Status | Loan Amount | Loan Type |
|---|---|---|---|
| Open | $315,920 | New Conventional | |
| Previous Owner | $183,920 | No Value Available | |
| Previous Owner | $128,000 | No Value Available |
Property History
| Date | Event | Price | Change | Sq Ft Price |
|---|---|---|---|---|
| 06/13/2025 06/13/25 | Sold | $394,900 | 0.0% | $466 / Sq Ft |
| 05/17/2025 05/17/25 | Pending | -- | -- | -- |
| 05/11/2025 05/11/25 | Price Changed | $394,900 | -1.3% | $466 / Sq Ft |
| 04/01/2025 04/01/25 | Price Changed | $400,000 | -2.4% | $472 / Sq Ft |
| 03/11/2025 03/11/25 | Price Changed | $410,000 | -1.2% | $483 / Sq Ft |
| 02/21/2025 02/21/25 | For Sale | $415,000 | 0.0% | $489 / Sq Ft |
| 02/21/2017 02/21/17 | Rented | $1,750 | 0.0% | -- |
| 02/20/2017 02/20/17 | Under Contract | -- | -- | -- |
| 11/18/2016 11/18/16 | For Rent | $1,750 | -- | -- |
Tax History Compared to Growth
Tax History
| Year | Tax Paid | Tax Assessment Tax Assessment Total Assessment is a certain percentage of the fair market value that is determined by local assessors to be the total taxable value of land and additions on the property. | Land | Improvement |
|---|---|---|---|---|
| 2024 | $4,389 | $363,170 | $73,000 | $290,170 |
| 2023 | $4,323 | $366,840 | $73,000 | $293,840 |
| 2022 | $4,423 | $370,550 | $74,000 | $296,550 |
| 2021 | $4,534 | $370,550 | $74,000 | $296,550 |
| 2020 | $4,525 | $366,880 | $73,000 | $293,880 |
| 2019 | $4,269 | $346,080 | $66,000 | $280,080 |
| 2018 | $3,790 | $329,600 | $66,000 | $263,600 |
| 2017 | $3,765 | $310,940 | $62,000 | $248,940 |
| 2016 | $3,834 | $317,290 | $63,000 | $254,290 |
| 2015 | $3,700 | $317,290 | $63,000 | $254,290 |
| 2014 | $4,067 | $352,540 | $71,000 | $281,540 |
Agents Affiliated with this Home
-
B
Seller's Agent in 2025
Bassam Hamandi
Samson Properties
-
B
Buyer's Agent in 2025
Ben Carter
EXP Realty, LLC
-
K
Buyer's Agent in 2017
Karrina Brown
RE/MAX
About Lillian Court
Map
Source: Bright MLS
MLS Number: VAFX2216828
APN: 0294-11030102
- 1645 International Dr Unit 118
- 1645 International Dr Unit 121
- Lot 5 Knolewood
- LOT 1 Elsiragy Ct
- 8220 Crestwood Heights Dr Unit 1009
- 8220 Crestwood Heights Dr Unit 708
- 8220 Crestwood Heights Dr Unit 418
- 8220 Crestwood Heights Dr Unit 213
- 8220 Crestwood Heights Dr Unit 1205
- 8220 Crestwood Heights Dr Unit 618
- 8220 Crestwood Heights Dr Unit 1217
- 8220 Crestwood Heights Dr Unit 314
- 8220 Crestwood Heights Dr Unit 1403
- 8220 Crestwood Heights Dr Unit 1908
- 8340 Greensboro Dr Unit 1014
- 8340 Greensboro Dr Unit 401
- 8340 Greensboro Dr Unit 112
- 1517 Lincoln Way Unit 204
- 1515 Lincoln Way Unit 304B
- 8350 Greensboro Dr Unit 517

