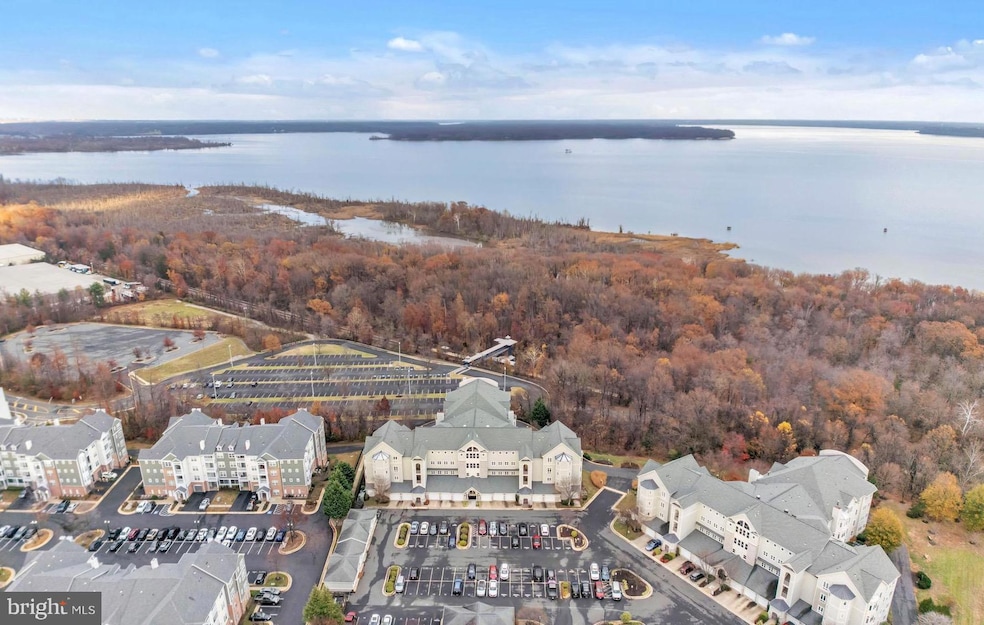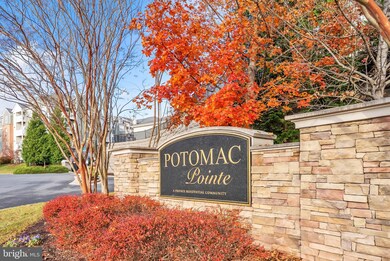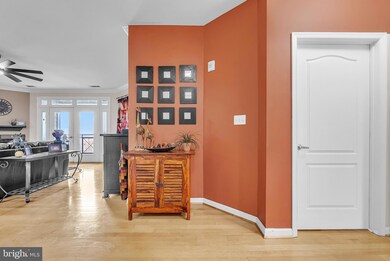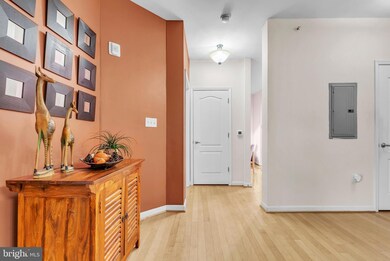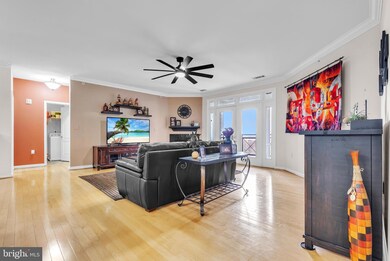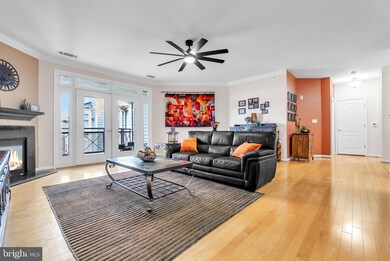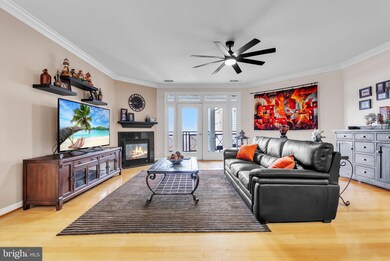1641 Ladue Ct Unit 402 Woodbridge, VA 22191
Marumsco Woods NeighborhoodEstimated payment $3,230/month
Highlights
- Fitness Center
- 1-minute walk to Rippon
- Traditional Architecture
- Open Floorplan
- Clubhouse
- Wood Flooring
About This Home
Welcome to 1641 Ladue Court #402 — a stunning residence in the sought-after Potomac Pointe community!
This beautifully updated and maintained condo offers 2 bedrooms, 2 full baths, and a versatile den—perfect for a home office, guest space, or hobby room and a 4th-level balcony with unobstructed views of the Occoquan Bay & Potomac River. With 1,688 square feet of thoughtfully designed living space, this home provides comfort, flexibility, and style. The split-bedroom layout ensures privacy, while the open great-room design seamlessly connects the kitchen and living areas—ideal for everyday living and effortless entertaining. The kitchen features abundant cabinetry, a spacious center island, high-end countertops, and updated appliances. Throughout the home you’ll find 11-foot ceilings, crown molding, a cozy gas fireplace, and a large balcony accessible from both the living room and the primary bedroom. Additional highlights include assigned storage, gated entry, and a secure callbox/fob building entrance. Parking is easy with one assigned space plus generous visitor parking. Located just a short walk from the VRE and public transportation, this community offers top-notch amenities: a clubhouse, swimming pool, fitness center, business center, dog park, tot lot, and more. You’re also just minutes from premier shopping at Potomac Mills Mall, featuring 200+ stores and outlets. Come explore this gorgeous condo in an unbeatable location—your next chapter begins at Potomac Pointe!
Listing Agent
(202) 810-3477 office@tungolmandap.com Real Broker, LLC License #5007318 Listed on: 11/28/2025

Property Details
Home Type
- Condominium
Est. Annual Taxes
- $3,950
Year Built
- Built in 2005
HOA Fees
- $611 Monthly HOA Fees
Home Design
- Traditional Architecture
- Entry on the 4th floor
Interior Spaces
- 1,688 Sq Ft Home
- Property has 1 Level
- Open Floorplan
- Ceiling Fan
- 1 Fireplace
- Window Treatments
- Dining Area
- Wood Flooring
Kitchen
- Breakfast Area or Nook
- Eat-In Kitchen
- Gas Oven or Range
- Built-In Microwave
- Dishwasher
- Kitchen Island
- Trash Compactor
Bedrooms and Bathrooms
- 2 Main Level Bedrooms
- En-Suite Bathroom
- Walk-In Closet
- 2 Full Bathrooms
- Soaking Tub
- Walk-in Shower
Laundry
- Laundry in unit
- Dryer
- Washer
Parking
- 1 Open Parking Space
- 1 Parking Space
- Parking Lot
Utilities
- Forced Air Heating and Cooling System
- Heating System Uses Natural Gas
- Electric Water Heater
Listing and Financial Details
- Assessor Parcel Number 8390-88-6231.04
Community Details
Overview
- Association fees include common area maintenance, management, recreation facility, trash, snow removal, water
- Low-Rise Condominium
- Potomac Pointe Condo Community
- Potomac Pointe Condomini Subdivision
Amenities
- Common Area
- Clubhouse
- Meeting Room
- Party Room
Recreation
- Fitness Center
- Community Pool
Pet Policy
- Dogs and Cats Allowed
Map
Home Values in the Area
Average Home Value in this Area
Property History
| Date | Event | Price | List to Sale | Price per Sq Ft |
|---|---|---|---|---|
| 11/28/2025 11/28/25 | For Sale | $434,900 | -- | $258 / Sq Ft |
Source: Bright MLS
MLS Number: VAPW2108332
- 1621 Ladue Ct Unit 207
- 1621 Ladue Ct Unit 301
- 1621 Ladue Ct Unit 105
- 1317 Rail Stop Dr
- 1322 Rail Stop Dr
- 15680 Avocet Loop
- 15656 Avocet Loop
- 15636 Avocet Loop
- 15489 Marsh Overlook Dr
- 15417 Bald Eagle Ln
- 15356 Bald Eagle Ln
- 15214 Colorado Ave
- 15237 Flintlock Terrace
- 15361 Grist Mill Terrace
- 1521 Indiana Ave
- 15381 Grist Mill Terrace
- 15017 Alaska Rd
- 1754 Powder Horn Terrace
- 1520 Maryland Ave
- 1788 Tilletson Place
- 1641 Ladue Ct Unit 203
- 14110 Big Crest Ln
- 1538 Grosbeak Ct
- 15412 Michigan Rd
- 15404 Michigan Rd
- 15433 Leeds Hill Way
- 1524 Florida Ave
- 1766 Ann Scarlet Ct
- 15277 Lodge Terrace
- 15305 Blacksmith Terrace
- 1754 Powder Horn Terrace
- 1615 Kentucky Ave
- 1947 Winslow Ct
- 1960 Winslow Ct
- 14949 Enterprise Ln
- 14767 Arkansas St
- 15267 Valley Stream Dr
- 15324 Gunsmith Terrace
- 16492 Hayes Ln
- 15219 Valley Stream Dr
