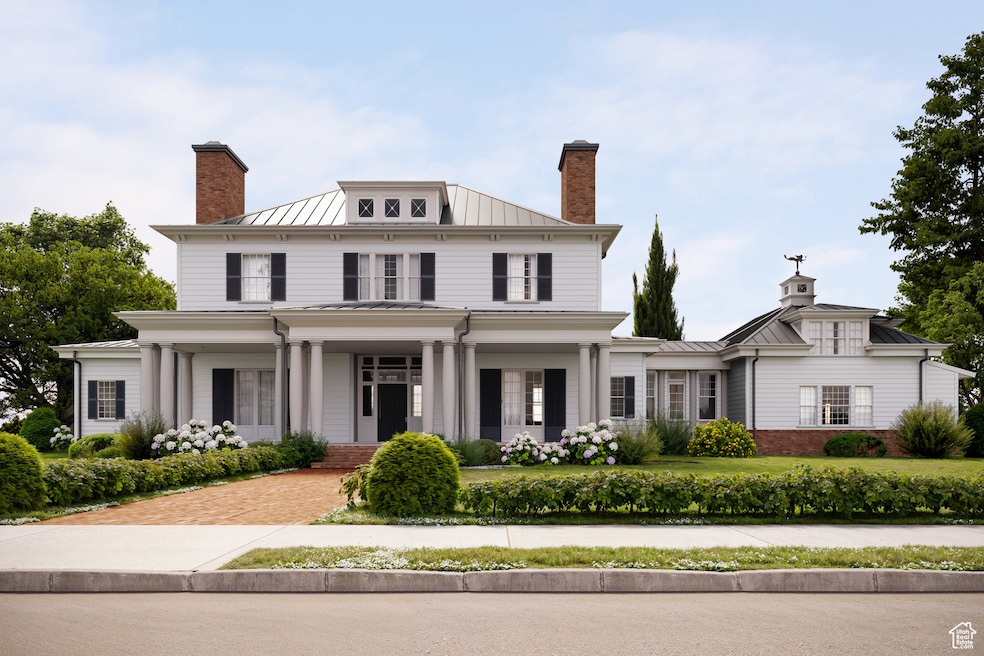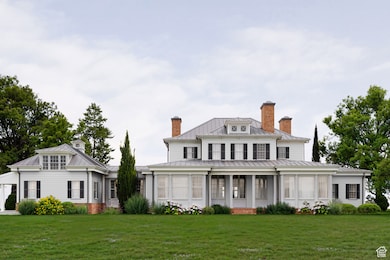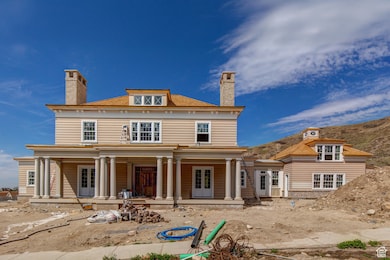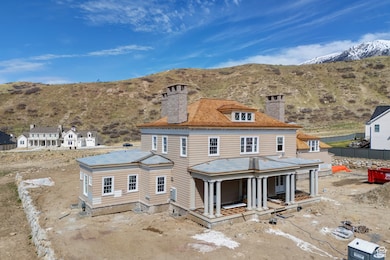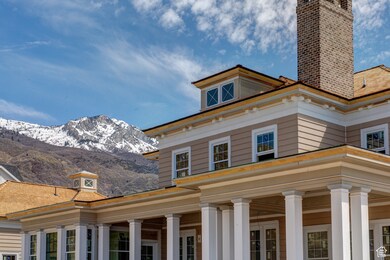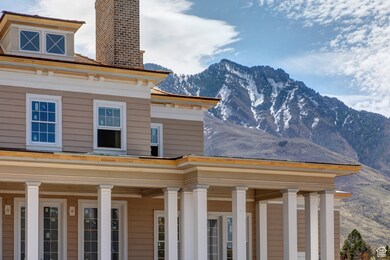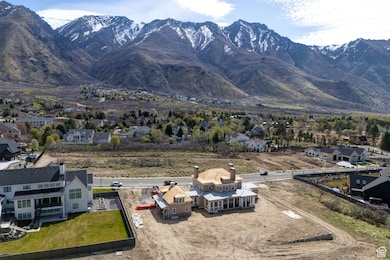1641 N Dean Ct Alpine, UT 84004
Estimated payment $28,941/month
Highlights
- Home Theater
- Heated Pool and Spa
- Lake View
- Alpine School Rated A-
- New Construction
- Wolf Appliances
About This Home
Classic architecture at its finest. This colonial style home is located in the middle of one of the most exclusive neighborhoods in Alpine. The Ridge consists of estate lots that are nestled up against the Wasatch Range with breathtaking views of Lone Peak and Box Elder. Every detail of this incredible home has been meticulously planned by award-winning designers Alex Adamson for the interior and Emily Brooks Wayment for landscaping. Set on a flat, rectangular lot, this home will feature a large covered patio that overlooks the nearby mountain trail and spacious yard. The interior will impress with custom millwork and cabinetry, expertly curated fixtures, and intentionally designed living spaces. The large entryway gives way to a formal dining space and entertainer's great room with wall-to-wall French doors. The kitchen is a home chef's haven with a Wolf range, Subzero refrigeration, Cove dishwashers, and walk-through scullery with supplemental oven and pebble ice maker. A large, window adorned breakfast nook rounds out the space. The owner's wing of the main level includes a luxurious wardrobe room and primary suite with fireplace and morning deck. The second level will lead to three spacious en-suites with walk-in closets and a secondary laundry room. Ten foot basement ceilings expand the below-grade space, which will feature a glass door gym, theatre room, recreation area, tho additional bedrooms with en-suite bathrooms, and vast storage areas. The space above the garage is complete with a guest suite that will include a private bedroom, bathroom, kitchenette, and laundry closet. Full landscaping included in price. Do not miss out on the opportunity to call this one-of-a-kind home your own. Expected completion Fall 2025. More progress photos coming soon.
Listing Agent
Angela Hill
Presidio Real Estate License #9386530 Listed on: 04/21/2025
Home Details
Home Type
- Single Family
Est. Annual Taxes
- $6,513
Year Built
- Built in 2025 | New Construction
Lot Details
- 0.69 Acre Lot
- Landscaped
- Sprinkler System
- Property is zoned Single-Family
HOA Fees
- $17 Monthly HOA Fees
Parking
- 3 Car Attached Garage
Property Views
- Lake
- Mountain
Home Design
- Cedar
Interior Spaces
- 10,149 Sq Ft Home
- 4-Story Property
- 4 Fireplaces
- Double Pane Windows
- Entrance Foyer
- Great Room
- Home Theater
- Den
- Basement Fills Entire Space Under The House
- Fire and Smoke Detector
- Laundry Room
Kitchen
- Breakfast Area or Nook
- Built-In Range
- Range Hood
- Microwave
- Freezer
- Wolf Appliances
- Disposal
Flooring
- Wood
- Carpet
- Marble
- Tile
Bedrooms and Bathrooms
- 7 Bedrooms | 1 Primary Bedroom on Main
- Walk-In Closet
- In-Law or Guest Suite
- Bathtub With Separate Shower Stall
Pool
- Heated Pool and Spa
Schools
- Alpine Elementary School
- Timberline Middle School
- Lone Peak High School
Utilities
- SEER Rated 16+ Air Conditioning Units
- Forced Air Heating and Cooling System
- Natural Gas Connected
Listing and Financial Details
- Home warranty included in the sale of the property
- Assessor Parcel Number 51-693-0028
Community Details
Overview
- Paul Kroff Association, Phone Number (480) 252-6976
- Ridge Subdivision
Amenities
- Picnic Area
Recreation
- Community Playground
Map
Home Values in the Area
Average Home Value in this Area
Tax History
| Year | Tax Paid | Tax Assessment Tax Assessment Total Assessment is a certain percentage of the fair market value that is determined by local assessors to be the total taxable value of land and additions on the property. | Land | Improvement |
|---|---|---|---|---|
| 2025 | $6,513 | $797,100 | $797,100 | $0 |
| 2024 | $6,513 | $759,100 | $0 | $0 |
| 2023 | $5,515 | $690,100 | $0 | $0 |
| 2022 | $4,670 | $567,500 | $567,500 | $0 |
Property History
| Date | Event | Price | List to Sale | Price per Sq Ft |
|---|---|---|---|---|
| 04/22/2025 04/22/25 | Price Changed | $5,390,000 | +3.7% | $531 / Sq Ft |
| 04/21/2025 04/21/25 | For Sale | $5,200,000 | -- | $512 / Sq Ft |
Purchase History
| Date | Type | Sale Price | Title Company |
|---|---|---|---|
| Warranty Deed | -- | Ohana Title Insurance Agenc | |
| Warranty Deed | -- | Ohana Title Insurance Agency | |
| Warranty Deed | -- | First American Title Insurance | |
| Warranty Deed | -- | Title One Title |
Mortgage History
| Date | Status | Loan Amount | Loan Type |
|---|---|---|---|
| Open | $2,727,247 | Construction |
Source: UtahRealEstate.com
MLS Number: 2079014
APN: 51-693-0028
- 1677 N Elk Ridge Ln Unit 18
- Finale Plan at The Ridge at Alpine
- Harvard Plan at The Ridge at Alpine
- Timpani Plan at The Ridge at Alpine
- Forte Plan at The Ridge at Alpine
- Anthem Plan at The Ridge at Alpine
- Fortissimo Plan at The Ridge at Alpine
- 4279 Silver Sage Cir Unit 11
- 1449 N Annie Cir
- 516 E Savannah Cir
- 1444 N Elk Ridge Ln
- 1205 N Elk Ridge Ln
- 1333 N Eastview Ln
- 13322 N Grove Dr
- 1319 N Eastview Ln Unit 214
- 1116 Birch Cir
- 216 E Deer Crest Cir Unit 307
- 382 E Heritage Hills Dr
- 287 E Heritage Hills Dr
- 381 E Watkins Cir Unit 28
- 595 Mountainville Cir
- 87 Glacier Lily Dr Unit Basement Apartment
- 2142 E Brookings Dr
- 4049 W Cimarron
- 10567 N Sugarloaf Dr
- 14848 S Seven Oaks Ln
- 14902 S Saddle Leaf Ct
- 10326 Avondale Dr
- 10078 N Loblobby Ln
- 4942 Gallatin Way
- 6225 W 10050 N
- 13043 Mountain Crest Cir Unit ID1249906P
- 1197 E Wild Tree Cir
- 2884 N 675 E
- 953 Senior Band Rd
- 2154 Wasatch Blvd Unit 1
- 2154 Wasatch Blvd
- 2154 Wasatch Blvd Unit 2
- 2154 E Wasatch Blvd
- 14648 S Pristine Vw Cove
