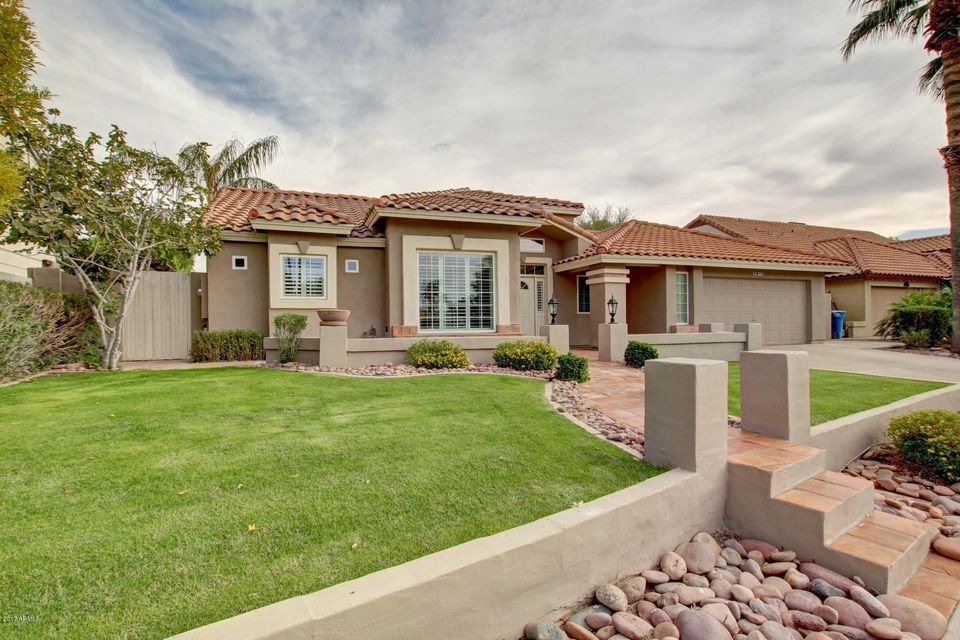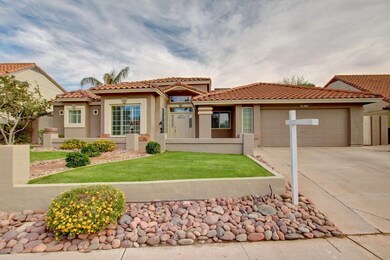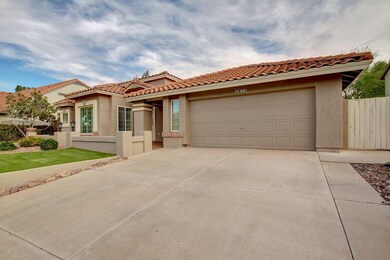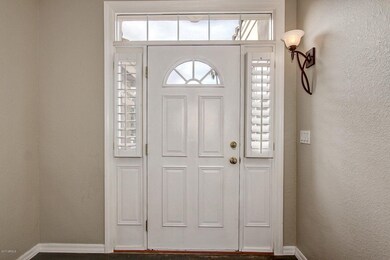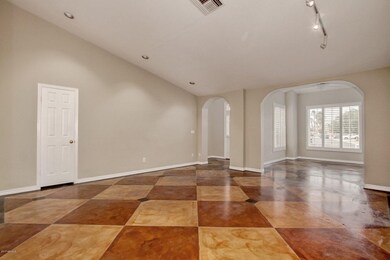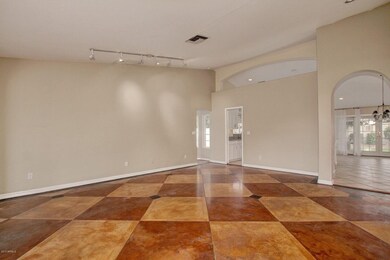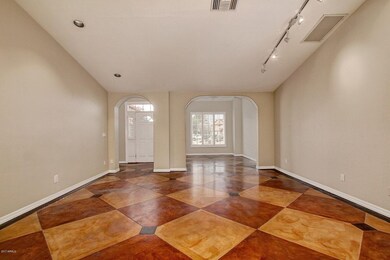
1641 N Ellis St Chandler, AZ 85224
Central Ridge NeighborhoodHighlights
- Transportation Service
- Private Pool
- Two Primary Bathrooms
- Chandler Traditional Academy - Goodman Rated A
- 0.21 Acre Lot
- 5-minute walk to Amberwood Park
About This Home
As of April 2022Rare single-level 5 bdrm 3 full bath + pool. Feel the European flair as you walk up & step into the vaulted great room w/stained concrete floors & a quaint front room perfect for an office. Step into the spacious French Country kitchen w/custom curved island & dining area big enough to seat 12. Kitchen has a bayed window seat, lots of windows & natural light, custom white cabinets w/glass door uppers, S/S appliances, slab granite countertops & backsplash. Open the Anderson French doors to a lushly landscaped backyard w/ flagstone surfaces, deep cov'd patio teeming w/ grape vines, gazebo over the built-in bbq + a nice diving pool. Home also boasts 2 master suites both w/ lovely walk-in showers, dual sinks, walk-in closets & separate exits to the patios. Pool replastered 12/17, New A/C 2016 INSIDE
2512 square foot, single-level, 5 bedroom, 3 bath home w/ pool
2 master bedrooms / Split floor plan
Large sitting room at front of home perfect for office
Andersen dual pane sliding French patio doors
Plantation shutters on all front windows
Ceiling fans in all rooms some w/remotes
Tasteful stained concrete floors, tile floors and wood-look laminate
Vaulted ceilings & recessed can lighting on dimmers
Copper plumbing throughout, extra insulation added in attic
Front entryway w/ area for mud room
Remodeled bathrooms w/ large walk-in showers, dual shower head
Double sinks, sleek chrome fixtures in both master bathrooms
Walk-in closets in both master bedrooms
Separate exits to patios in both master bedrooms
Separate water closet in South master bathroom
Mirrored closet doors & closet organizers
2 large storage areas above closets in North Master bedroom
Remodeled kitchen w/huge dining area + bay window & window seat
Custom, white, solid, wood cabinets throughout w/pull out shelves
Glass upper cabinets & a wall of windows w/ tons of natural light
Slab granite in kitchen surfaces w/granite backsplash
Large custom curved island with seating for 6
Stylish pendant lighting above island breakfast bar
New touchless kitchen faucet & undermount S/S sink
Stainless steel appliances + French door fridge & induction oven
OUTSIDE
Large front & back patios, meticulously manicured landscape
Secluded back yard, automatic sprinklers & drip front & back
Diving pool, re-plastered & kool-deck resurfaced (November 2017)
Deep covered patio w/ tasteful wood ceiling & outdoor ceiling fan
Gorgeous wood Ramada covering the built-in BBQ area
Beautiful flagstone walkways throughout backyard
Lush vegetation, citrus trees and grape vines in backyard
Over-seeded rye grass lawn front and back
Tasteful retaining walls capped w/ stone pavers
Built-in planters w/stone accents in backyard
Large front patio w/charming Saltillo tile walkway
Stuccoed pony walls & pillars topped w/ lanterns
2 car garage w/ tons of built-in cabinets & extra storage
New garage motor (2017)
2 A/C units, 1 new in 2016 (both serviced 12/12/17)
Roof underlayment replaced in 2001
Large storage shed in North side yard
Retaining walls on South side yard for raised bed gardens
Quiet, mature neighborhood near large park w/ lighted basketball court, sand volleyball court, playground and picnic areas
Walking distance to award winning CTA Goodman Elementary
& Andersen Junior High School --Chandler School district
Close to the 101 & 202 freeways & Chandler Mall
Last Agent to Sell the Property
Realty ONE Group License #SA042536000 Listed on: 12/15/2017
Home Details
Home Type
- Single Family
Est. Annual Taxes
- $1,577
Year Built
- Built in 1985
Lot Details
- 9,000 Sq Ft Lot
- Desert faces the front and back of the property
- Block Wall Fence
- Front and Back Yard Sprinklers
- Sprinklers on Timer
- Grass Covered Lot
Parking
- 2 Car Direct Access Garage
- Garage Door Opener
Home Design
- Wood Frame Construction
- Tile Roof
- Stucco
Interior Spaces
- 2,512 Sq Ft Home
- 1-Story Property
- Vaulted Ceiling
- Ceiling Fan
- Double Pane Windows
- Vinyl Clad Windows
Kitchen
- Eat-In Kitchen
- Breakfast Bar
- Built-In Microwave
- Kitchen Island
- Granite Countertops
Flooring
- Laminate
- Concrete
- Tile
Bedrooms and Bathrooms
- 5 Bedrooms
- Two Primary Bathrooms
- 3 Bathrooms
- Dual Vanity Sinks in Primary Bathroom
Pool
- Private Pool
- Diving Board
Outdoor Features
- Covered Patio or Porch
- Gazebo
- Outdoor Storage
- Built-In Barbecue
- Playground
Schools
- Chandler Traditional Academy - Goodman Elementary School
- John M Andersen Jr High Middle School
- Chandler High School
Utilities
- Refrigerated Cooling System
- Zoned Heating
- High Speed Internet
- Cable TV Available
Additional Features
- No Interior Steps
- Property is near a bus stop
Listing and Financial Details
- Tax Lot 156
- Assessor Parcel Number 302-93-302-A
Community Details
Overview
- No Home Owners Association
- Association fees include no fees
- Village At Tiburon 3 Lot 95 161 Subdivision
Amenities
- Transportation Service
Recreation
- Community Playground
- Bike Trail
Ownership History
Purchase Details
Home Financials for this Owner
Home Financials are based on the most recent Mortgage that was taken out on this home.Purchase Details
Home Financials for this Owner
Home Financials are based on the most recent Mortgage that was taken out on this home.Purchase Details
Home Financials for this Owner
Home Financials are based on the most recent Mortgage that was taken out on this home.Purchase Details
Purchase Details
Home Financials for this Owner
Home Financials are based on the most recent Mortgage that was taken out on this home.Similar Homes in the area
Home Values in the Area
Average Home Value in this Area
Purchase History
| Date | Type | Sale Price | Title Company |
|---|---|---|---|
| Warranty Deed | $700,000 | First Arizona Title | |
| Warranty Deed | -- | None Listed On Document | |
| Warranty Deed | $402,000 | Premier Title Agency | |
| Quit Claim Deed | -- | Lawyers Title | |
| Quit Claim Deed | -- | Lawyers Title | |
| Warranty Deed | $121,000 | Lawyers Title |
Mortgage History
| Date | Status | Loan Amount | Loan Type |
|---|---|---|---|
| Open | $489,900 | New Conventional | |
| Previous Owner | $350,000 | Credit Line Revolving | |
| Previous Owner | $371,000 | New Conventional | |
| Previous Owner | $381,500 | New Conventional | |
| Previous Owner | $165,000 | New Conventional | |
| Previous Owner | $27,000 | Credit Line Revolving | |
| Previous Owner | $199,510 | Unknown | |
| Previous Owner | $200,000 | Unknown | |
| Previous Owner | $108,900 | New Conventional |
Property History
| Date | Event | Price | Change | Sq Ft Price |
|---|---|---|---|---|
| 04/22/2022 04/22/22 | Sold | $700,000 | +0.1% | $279 / Sq Ft |
| 03/28/2022 03/28/22 | Pending | -- | -- | -- |
| 03/24/2022 03/24/22 | For Sale | $699,000 | +70.5% | $278 / Sq Ft |
| 05/10/2018 05/10/18 | Sold | $410,000 | -5.7% | $163 / Sq Ft |
| 04/04/2018 04/04/18 | Price Changed | $435,000 | -3.3% | $173 / Sq Ft |
| 12/15/2017 12/15/17 | For Sale | $450,000 | -- | $179 / Sq Ft |
Tax History Compared to Growth
Tax History
| Year | Tax Paid | Tax Assessment Tax Assessment Total Assessment is a certain percentage of the fair market value that is determined by local assessors to be the total taxable value of land and additions on the property. | Land | Improvement |
|---|---|---|---|---|
| 2025 | $2,581 | $28,054 | -- | -- |
| 2024 | $2,631 | $26,718 | -- | -- |
| 2023 | $2,631 | $47,620 | $9,520 | $38,100 |
| 2022 | $2,548 | $36,170 | $7,230 | $28,940 |
| 2021 | $2,219 | $33,770 | $6,750 | $27,020 |
| 2020 | $2,209 | $31,870 | $6,370 | $25,500 |
| 2019 | $2,124 | $30,220 | $6,040 | $24,180 |
| 2018 | $1,692 | $23,830 | $4,760 | $19,070 |
| 2017 | $1,577 | $22,260 | $4,450 | $17,810 |
| 2016 | $1,520 | $21,360 | $4,270 | $17,090 |
| 2015 | $1,472 | $19,260 | $3,850 | $15,410 |
Agents Affiliated with this Home
-
M
Seller's Agent in 2022
Mark Gregory
Good Oak Real Estate
-
Kelly Khalil
K
Buyer's Agent in 2022
Kelly Khalil
Redfin Corporation
-
Suzy Steinmann

Seller's Agent in 2018
Suzy Steinmann
Realty One Group
(480) 329-9600
1 in this area
240 Total Sales
Map
Source: Arizona Regional Multiple Listing Service (ARMLS)
MLS Number: 5699287
APN: 302-93-302A
- 2601 W Upland Dr
- 2247 W Highland St Unit 4
- 2221 W Rockwell Dr
- 1460 N Desoto St
- 2875 W Highland St Unit 1102
- 2875 W Highland St Unit 1120
- 2518 W Orchid Ln
- 2381 W Los Arboles Place
- 2401 W Los Arboles Place
- 2031 W Gila Ln
- 2019 W Lemon Tree Place Unit 1158
- 2019 W Lemon Tree Place Unit 1185
- 2371 W Los Arboles Place
- 2338 W Orchid Ln
- 1365 N El Dorado Dr
- 2258 W Orchid Ln
- 2008 N El Dorado Ct
- 2100 W Lemon Tree Place Unit 78
- 2100 W Lemon Tree Place Unit 59
- 2100 W Lemon Tree Place Unit 29
