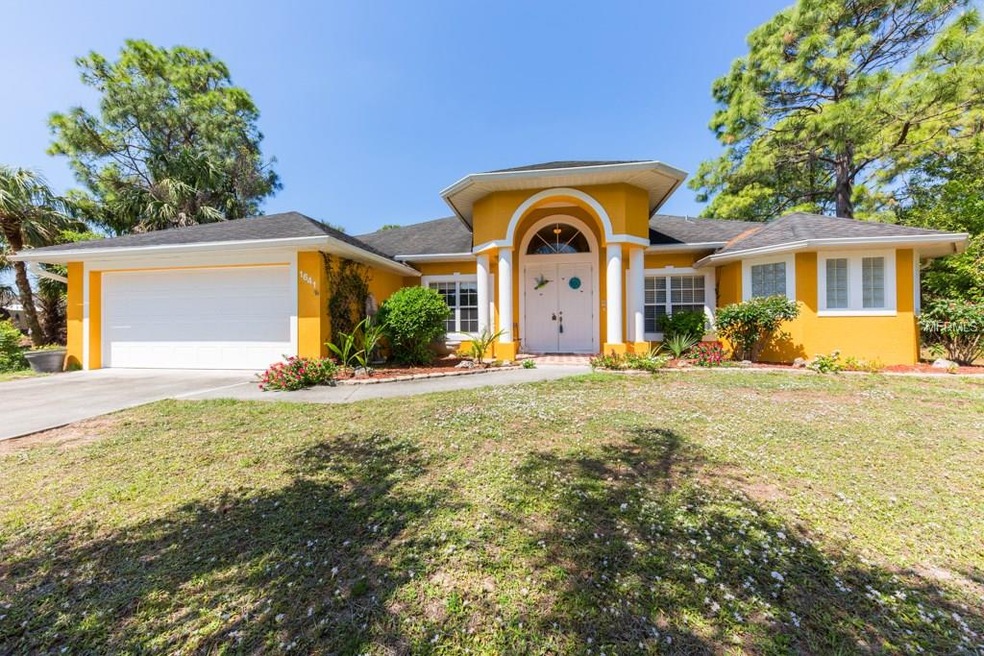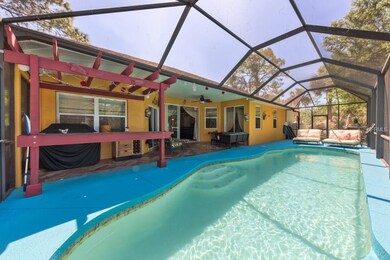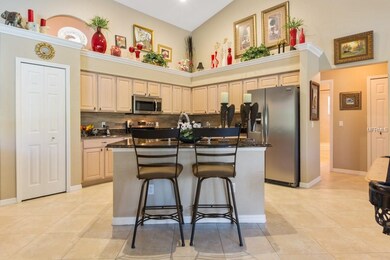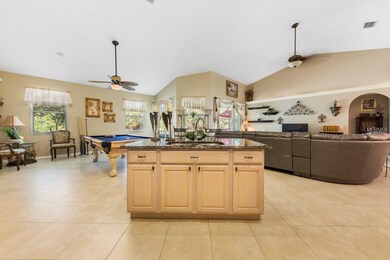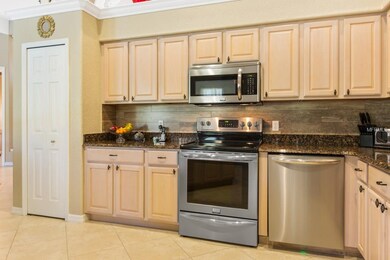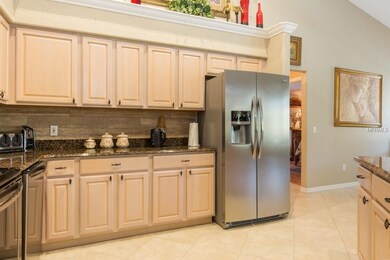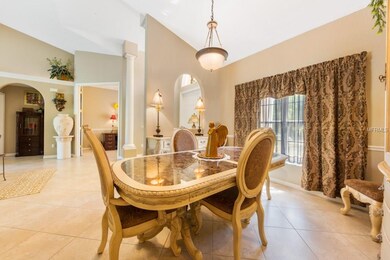
1641 Virginia St North Port, FL 34287
Highlights
- 80 Feet of Waterfront
- Custom Home
- Canal View
- In Ground Pool
- Open Floorplan
- Deck
About This Home
As of May 2018Classic custom built waterfront home with pool! Waiting for the perfect buyers who want to enjoy a spacious open floor plan. This 3 bedroom, 2 bath home includes a 2 car garage, an extended lanai, and a screened in terrace with custom lap pool. Great fro relaxing or entertain ing company. Updated finishes through out include beautiful diagonal tile through out the home and a master suite with a roman bath and marble flooring! This home is immaculate and immaculate and ready for a homeowner who seeks a serene canal front property. The home is also very private, as it is situated between two lush vacant lots. Excellent location and no home owners association fees! 5 minutes from I-75 , shopping, schools, theaters, restaurants and Heron Creek and Sabal Trace Golf clubs.
Last Agent to Sell the Property
MCCONNELL AND ASSOCIATES License #3131984 Listed on: 04/07/2018
Co-Listed By
Christopher McConnell
LIMBO COMPANY SARASOTA ASSOC License #3376798
Home Details
Home Type
- Single Family
Est. Annual Taxes
- $4,068
Year Built
- Built in 2005
Lot Details
- 10,000 Sq Ft Lot
- 80 Feet of Waterfront
- Property fronts a freshwater canal
- Fenced
- Property is zoned RSF2
Home Design
- Custom Home
- Ranch Style House
- Slab Foundation
- Block Exterior
Interior Spaces
- 2,230 Sq Ft Home
- Open Floorplan
- High Ceiling
- Ceiling Fan
- Sliding Doors
- Great Room
- Family Room
- L-Shaped Dining Room
- Breakfast Room
- Formal Dining Room
- Inside Utility
- Canal Views
Kitchen
- Oven
- Microwave
- Freezer
- Dishwasher
- Solid Surface Countertops
- Solid Wood Cabinet
Flooring
- Wood
- Brick
- Ceramic Tile
Bedrooms and Bathrooms
- 3 Bedrooms
- 2 Full Bathrooms
Parking
- 2 Carport Spaces
- Driveway
Outdoor Features
- In Ground Pool
- Deck
- Screened Patio
- Rain Gutters
- Porch
Schools
- Cranberry Elementary School
- Heron Creek Middle School
- North Port High School
Utilities
- Central Heating and Cooling System
- Well
- Septic Tank
- Cable TV Available
Community Details
- No Home Owners Association
- Port Charlotte Sub 10 Subdivision, Wildflower Floorplan
- Port Charlotte Sub Community
Listing and Financial Details
- Down Payment Assistance Available
- Homestead Exemption
- Visit Down Payment Resource Website
- Legal Lot and Block 38 / 370
- Assessor Parcel Number 0980037038
Ownership History
Purchase Details
Home Financials for this Owner
Home Financials are based on the most recent Mortgage that was taken out on this home.Purchase Details
Similar Homes in North Port, FL
Home Values in the Area
Average Home Value in this Area
Purchase History
| Date | Type | Sale Price | Title Company |
|---|---|---|---|
| Warranty Deed | $265,000 | Florida Abstract & Security | |
| Corporate Deed | $14,000 | Team Title Insurance Inc |
Mortgage History
| Date | Status | Loan Amount | Loan Type |
|---|---|---|---|
| Previous Owner | $30,000 | Unknown | |
| Previous Owner | $15,000 | Unknown | |
| Previous Owner | $306,600 | Construction |
Property History
| Date | Event | Price | Change | Sq Ft Price |
|---|---|---|---|---|
| 04/26/2020 04/26/20 | Rented | $1,850 | 0.0% | -- |
| 04/22/2020 04/22/20 | Under Contract | -- | -- | -- |
| 03/24/2020 03/24/20 | For Rent | $1,850 | 0.0% | -- |
| 05/10/2018 05/10/18 | Sold | $265,000 | 0.0% | $119 / Sq Ft |
| 04/10/2018 04/10/18 | Pending | -- | -- | -- |
| 04/07/2018 04/07/18 | For Sale | $265,000 | -- | $119 / Sq Ft |
Tax History Compared to Growth
Tax History
| Year | Tax Paid | Tax Assessment Tax Assessment Total Assessment is a certain percentage of the fair market value that is determined by local assessors to be the total taxable value of land and additions on the property. | Land | Improvement |
|---|---|---|---|---|
| 2024 | $5,577 | $351,672 | -- | -- |
| 2023 | $5,783 | $388,800 | $23,000 | $365,800 |
| 2022 | $5,739 | $376,500 | $30,200 | $346,300 |
| 2021 | $4,899 | $266,200 | $14,300 | $251,900 |
| 2020 | $4,744 | $253,200 | $10,900 | $242,300 |
| 2019 | $4,698 | $251,000 | $10,700 | $240,300 |
| 2018 | $4,241 | $234,300 | $12,000 | $222,300 |
| 2017 | $4,068 | $213,226 | $0 | $0 |
| 2016 | $3,790 | $206,000 | $8,400 | $197,600 |
| 2015 | $3,527 | $180,700 | $10,400 | $170,300 |
| 2014 | $3,218 | $145,800 | $0 | $0 |
Agents Affiliated with this Home
-

Seller's Agent in 2020
Svetlana Koshevoy
941 REALTY, LLC
(941) 345-5387
121 in this area
155 Total Sales
-

Seller's Agent in 2018
Oliver McConnell
MCCONNELL AND ASSOCIATES
(941) 539-1916
33 Total Sales
-
C
Seller Co-Listing Agent in 2018
Christopher McConnell
LIMBO COMPANY SARASOTA ASSOC
-

Buyer's Agent in 2018
Oleg Koshevoy
941 REALTY, LLC
(941) 345-5387
19 in this area
22 Total Sales
Map
Source: Stellar MLS
MLS Number: A4215729
APN: 0980-03-7038
- 0 Abbotsford St Unit 13 225013353
- 0 Abbotsford St
- . Torino St
- 4474 Ozark Ave
- 1761 Okolona St
- 0 Abernant Ave
- 4592 Crabapple Ave
- 4305 Sandune Ave
- 4512 Ulster Ave
- 0 Ridgewood Lot #41 Dr Unit 41 224057072
- 4268 Mulgrave Ave
- 4544 Wabasso Ave
- 4221 Ulster Ave
- 4046 Lubec Ave
- 4640 W Price Blvd
- 2843 Abbotsford St
- 4294 Wooley Ave
- 4145 W Price Blvd
- LOTS 30 & 31 Nemo Ave
- 3935 Nemo Ave
