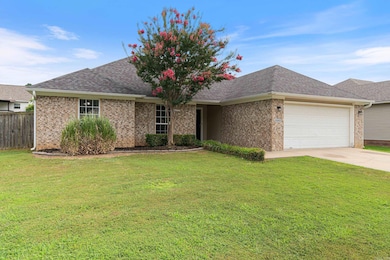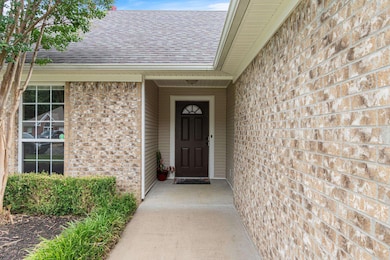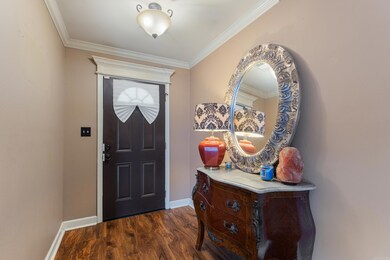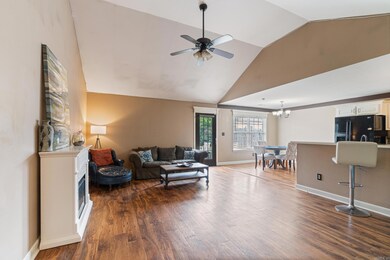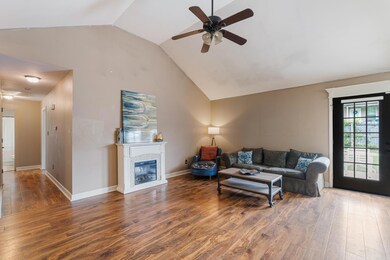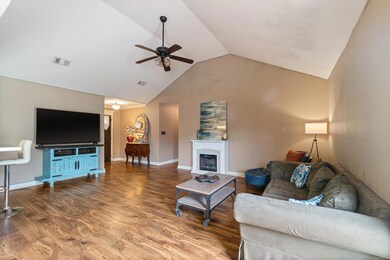1641 White Oak Cir Benton, AR 72019
Estimated payment $1,347/month
Highlights
- Traditional Architecture
- Eat-In Kitchen
- Patio
- Salem Elementary School Rated A
- Walk-In Closet
- Laundry Room
About This Home
Welcome home to The Oaks in Benton, AR! This charming 3-bed, 2-bath home offers 1,502 sq ft of well-designed living space in one of Benton’s most desirable subdivisions. Enjoy an open floor plan with a vaulted ceiling in the living area and luxury vinyl flooring throughout the main living spaces, kitchen, and guest bedrooms for both style and durability. The spacious kitchen features a double-door pantry, raised bar seating, a large sunlit window, and abundant cabinet space—ideal for cooking, hosting, and everyday living. The carpeted primary suite includes a beautiful tray ceiling, a generous walk-in closet, and a private bath with tile flooring. The guest bath also features elegant tile. Major updates include a new roof in 2016 and HVAC in 2021, providing added peace of mind. Outside, you’ll love the curb appeal, fully fenced backyard, and a charming pergola draped in wisteria—perfect for relaxing in the shade. Conveniently located near Hwy 5, I-30, shopping, and dining, this home offers the perfect blend of comfort, convenience, and character. Agents see remarks!
Home Details
Home Type
- Single Family
Est. Annual Taxes
- $1,678
Year Built
- Built in 2007
Lot Details
- 6,970 Sq Ft Lot
- Partially Fenced Property
- Wood Fence
- Level Lot
HOA Fees
- $6 Monthly HOA Fees
Parking
- 2 Car Garage
Home Design
- Traditional Architecture
- Brick Exterior Construction
- Slab Foundation
- Architectural Shingle Roof
- Metal Siding
Interior Spaces
- 1,502 Sq Ft Home
- 1-Story Property
- Wired For Data
- Sheet Rock Walls or Ceilings
- Ceiling Fan
- Insulated Windows
- Window Treatments
- Insulated Doors
- Family Room
- Combination Kitchen and Dining Room
- Attic Floors
Kitchen
- Eat-In Kitchen
- Breakfast Bar
- Electric Range
- Stove
- Microwave
- Dishwasher
- Disposal
Flooring
- Carpet
- Tile
- Luxury Vinyl Tile
Bedrooms and Bathrooms
- 3 Bedrooms
- Walk-In Closet
- 2 Full Bathrooms
Laundry
- Laundry Room
- Dryer
- Washer
Outdoor Features
- Patio
Utilities
- Central Heating and Cooling System
- Gas Water Heater
- Cable TV Available
Community Details
- Other Mandatory Fees
- On-Site Maintenance
Map
Home Values in the Area
Average Home Value in this Area
Tax History
| Year | Tax Paid | Tax Assessment Tax Assessment Total Assessment is a certain percentage of the fair market value that is determined by local assessors to be the total taxable value of land and additions on the property. | Land | Improvement |
|---|---|---|---|---|
| 2025 | $1,800 | $35,787 | $4,800 | $30,987 |
| 2024 | $1,678 | $35,787 | $4,800 | $30,987 |
| 2023 | $1,862 | $35,787 | $4,800 | $30,987 |
| 2022 | $2,005 | $35,787 | $4,800 | $30,987 |
| 2021 | $1,864 | $29,190 | $4,000 | $25,190 |
| 2020 | $1,814 | $29,190 | $4,000 | $25,190 |
| 2019 | $1,814 | $29,190 | $4,000 | $25,190 |
| 2018 | $1,814 | $29,190 | $4,000 | $25,190 |
| 2017 | $1,814 | $29,190 | $4,000 | $25,190 |
| 2016 | $1,286 | $27,410 | $5,800 | $21,610 |
| 2015 | $1,286 | $27,410 | $5,800 | $21,610 |
| 2014 | $1,276 | $27,410 | $5,800 | $21,610 |
Property History
| Date | Event | Price | List to Sale | Price per Sq Ft |
|---|---|---|---|---|
| 12/04/2025 12/04/25 | Price Changed | $229,000 | -4.2% | $152 / Sq Ft |
| 09/25/2025 09/25/25 | Price Changed | $239,000 | -4.4% | $159 / Sq Ft |
| 08/09/2025 08/09/25 | Price Changed | $249,900 | -3.7% | $166 / Sq Ft |
| 07/23/2025 07/23/25 | Price Changed | $259,500 | -2.4% | $173 / Sq Ft |
| 07/07/2025 07/07/25 | For Sale | $265,900 | -- | $177 / Sq Ft |
Purchase History
| Date | Type | Sale Price | Title Company |
|---|---|---|---|
| Deed | -- | None Listed On Document | |
| Warranty Deed | $141,900 | Waco Title Co | |
| Quit Claim Deed | -- | -- | |
| Warranty Deed | -- | -- | |
| Warranty Deed | -- | -- |
Mortgage History
| Date | Status | Loan Amount | Loan Type |
|---|---|---|---|
| Previous Owner | $139,900 | Purchase Money Mortgage | |
| Previous Owner | $139,900 | Purchase Money Mortgage |
Source: Cooperative Arkansas REALTORS® MLS
MLS Number: 25026690
APN: 343-02072-000
- 1756 White Oak Ln
- 1725 White Oak Ln
- 2540 Lakeside Dr
- 1465 Woolridge
- 2601 Lakeside Dr
- 1433 Woolridge Dr
- 1421 Woolridge Dr
- 2915 Castle Valley Dr
- 5014 Congressional Dr
- 000 Salem Rd
- 5006 Colonial Ct
- 4321 Glenda Ln
- 20 Acres Congo Rd
- 5024 Winged Foot Dr
- 6756 Hilo Ave
- 1104 Grand Teton Dr
- 6724 Hilo Ave
- 6869 Hilo Ave
- 6856 Hilo Ave
- 6865 Hilo Ave
- 4000 Sandra Ln
- 2600 E Longhills Rd
- 4005 Doler Cove
- 1907 Highway 5 N
- 20239 I 30
- 3011 Congo Rd
- 2906 Tara
- 17 W Greenbrier
- 3123 Lori Lake Rd
- 3025 Highway 5 N Unit Several
- 3153 Stonewall Dr
- 2806 Hurricane Lake Rd
- 7233 Havenwood Dr
- 3122 Sharon Cove
- 2526 Hurricane Lake - Unit 1 and Unit 2
- 2520 Hurricane Lake - Unit 1 and Unit 2
- 5100 Hurricane Dr
- 4727 Boone Rd
- 2532 Hurricane Lake Rd
- 2604 Hurricane Lake Rd

