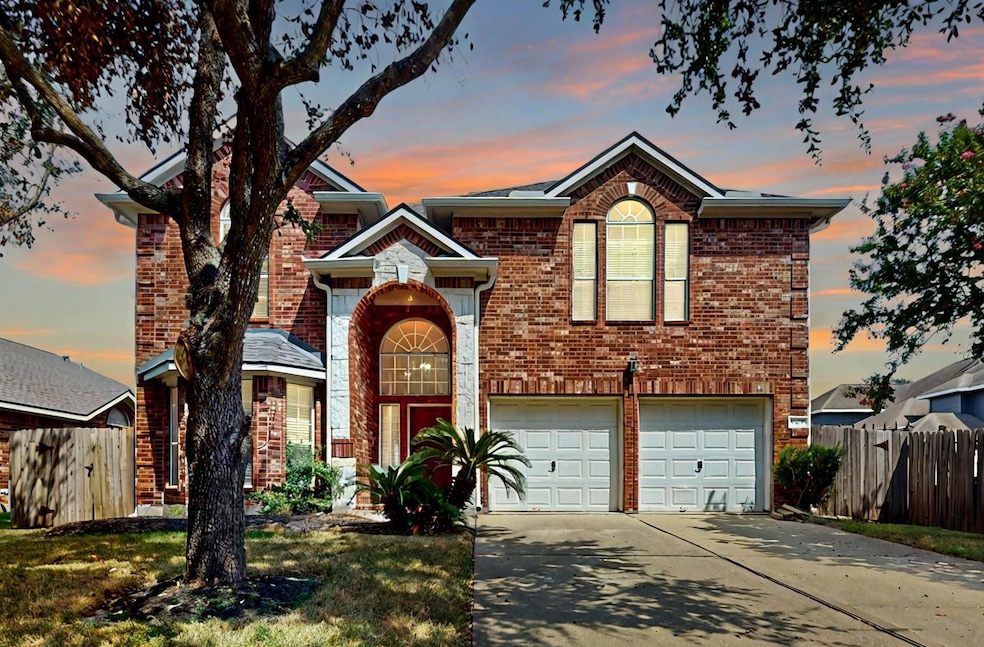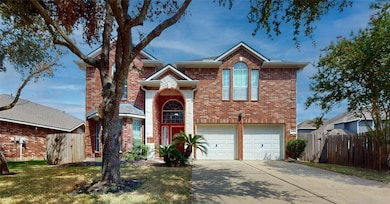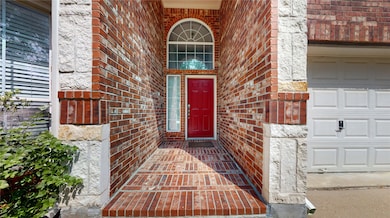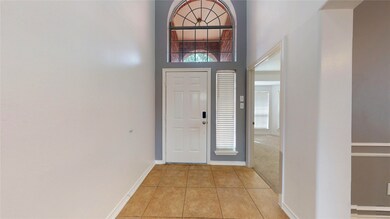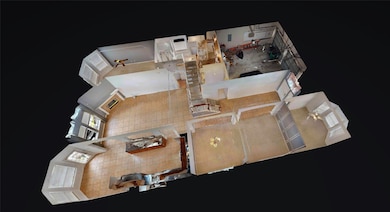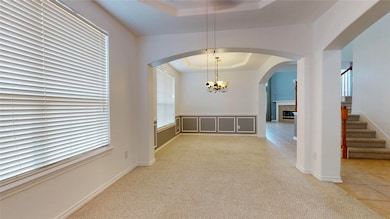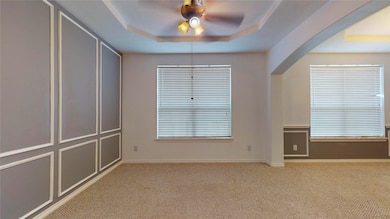16410 Bluff Springs Dr Houston, TX 77095
Estimated payment $2,958/month
Highlights
- Golf Course Community
- Gated Community
- Contemporary Architecture
- Birkes Elementary School Rated A
- Clubhouse
- Pond
About This Home
Welcome to a beautifully updated home in the desirable Stone Gate community. This spacious home boasts five bedrooms and 3.5 bathrooms, making it perfect for families of all sizes. Freshly painted and featuring a BRAND-NEW ROOF & GUTTERS installed in March 2024, this 2-story home is in a gated community, offering security and peace of mind. The expansive outdoor space provides ample room for customization, including the potential to add a swimming pool, creating your private oasis. With a low tax rate, this property offers excellent value. The home is located within the highly regarded Cypress-Fairbanks Independent School District. The Towne Lake Shopping Center is just minutes away, offering a variety of retail shops, dining options, and entertainment venues. Don't miss the opportunity to make this incredible home yours—see it in person and imagine the possibilities!
Home Details
Home Type
- Single Family
Est. Annual Taxes
- $10,288
Year Built
- Built in 2003
Lot Details
- 6,875 Sq Ft Lot
- Back Yard Fenced
HOA Fees
- $103 Monthly HOA Fees
Parking
- 2 Car Attached Garage
Home Design
- Contemporary Architecture
- Brick Exterior Construction
- Slab Foundation
- Composition Roof
- Wood Siding
- Stone Siding
Interior Spaces
- 3,848 Sq Ft Home
- 2-Story Property
- Crown Molding
- High Ceiling
- Ceiling Fan
- Wood Burning Fireplace
- Gas Fireplace
- Window Treatments
- Formal Entry
- Family Room Off Kitchen
- Living Room
- Breakfast Room
- Dining Room
- Home Office
- Game Room
- Utility Room
- Washer and Gas Dryer Hookup
Kitchen
- Electric Oven
- Gas Cooktop
- Free-Standing Range
- Microwave
- Dishwasher
- Granite Countertops
- Disposal
Flooring
- Carpet
- Tile
Bedrooms and Bathrooms
- 5 Bedrooms
- En-Suite Primary Bedroom
- Double Vanity
- Soaking Tub
- Separate Shower
Home Security
- Security System Owned
- Fire and Smoke Detector
Schools
- Birkes Elementary School
- Spillane Middle School
- Cypress Falls High School
Utilities
- Central Heating and Cooling System
- Heating System Uses Gas
- Programmable Thermostat
Additional Features
- Energy-Efficient Thermostat
- Pond
Community Details
Overview
- Association fees include clubhouse, common areas, recreation facilities
- Stone Gate HOA, Phone Number (832) 653-3763
- Stone Gate Sec 14 Subdivision
Amenities
- Picnic Area
- Clubhouse
Recreation
- Golf Course Community
- Tennis Courts
- Community Playground
- Community Pool
- Park
- Trails
Security
- Controlled Access
- Gated Community
Map
Home Values in the Area
Average Home Value in this Area
Tax History
| Year | Tax Paid | Tax Assessment Tax Assessment Total Assessment is a certain percentage of the fair market value that is determined by local assessors to be the total taxable value of land and additions on the property. | Land | Improvement |
|---|---|---|---|---|
| 2024 | $10,288 | $464,839 | $66,220 | $398,619 |
| 2023 | $10,288 | $481,233 | $66,220 | $415,013 |
| 2022 | $8,326 | $408,297 | $50,820 | $357,477 |
| 2021 | $8,017 | $313,040 | $50,820 | $262,220 |
| 2020 | $8,059 | $301,910 | $42,350 | $259,560 |
| 2019 | $8,075 | $293,565 | $30,800 | $262,765 |
| 2018 | $2,508 | $280,198 | $30,800 | $249,398 |
| 2017 | $7,611 | $280,198 | $30,800 | $249,398 |
| 2016 | $7,598 | $280,198 | $30,800 | $249,398 |
| 2015 | $3,561 | $280,198 | $30,800 | $249,398 |
| 2014 | $3,561 | $245,663 | $30,800 | $214,863 |
Property History
| Date | Event | Price | Change | Sq Ft Price |
|---|---|---|---|---|
| 09/03/2025 09/03/25 | Pending | -- | -- | -- |
| 08/09/2025 08/09/25 | For Sale | $375,000 | -6.0% | $97 / Sq Ft |
| 08/05/2025 08/05/25 | Off Market | -- | -- | -- |
| 07/02/2025 07/02/25 | Price Changed | $399,000 | -6.1% | $104 / Sq Ft |
| 05/30/2025 05/30/25 | For Sale | $425,000 | 0.0% | $110 / Sq Ft |
| 05/17/2025 05/17/25 | Pending | -- | -- | -- |
| 04/09/2025 04/09/25 | For Sale | $425,000 | -- | $110 / Sq Ft |
Purchase History
| Date | Type | Sale Price | Title Company |
|---|---|---|---|
| Warranty Deed | -- | None Listed On Document | |
| Vendors Lien | -- | Southern American Title West | |
| Vendors Lien | -- | Ticor Title Services |
Mortgage History
| Date | Status | Loan Amount | Loan Type |
|---|---|---|---|
| Previous Owner | $165,860 | New Conventional | |
| Previous Owner | $180,000 | Purchase Money Mortgage | |
| Previous Owner | $153,456 | Purchase Money Mortgage | |
| Closed | $28,773 | No Value Available |
Source: Houston Association of REALTORS®
MLS Number: 23557964
APN: 1231530020048
- 16523 Pinon Vista Dr
- 16802 Pine Castle Dr
- 9735 Coyote Creek Dr
- 16726 Libson Falls Dr
- 9714 Coyote Creek Dr
- 16718 Libson Falls Dr
- 10103 Heron Meadows Dr
- 9631 Gorman Brook Dr
- 16666 Greenbriar Point Ln
- 16210 S Temple Dr
- 16610 Lost Mill Ln
- 16839 Mammoth Springs Dr
- 16810 Noble Pass Ln
- 16815 Morris Hill Ln
- 10326 Cobalt Falls Dr
- 16715 Hibiscus Point Dr
- 16707 Vivian Point Ln
- 10427 Lyndon Meadows Dr
- 16706 Mallory Bridge Dr
- 17038 Sperry Landing Dr
