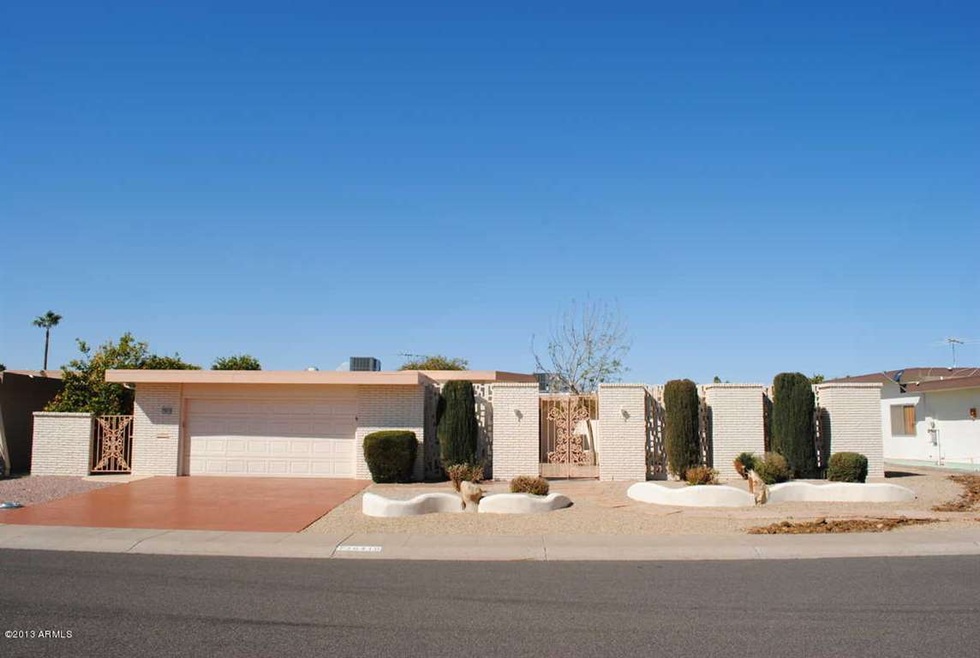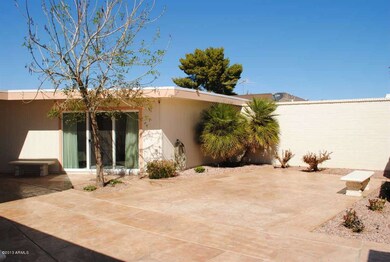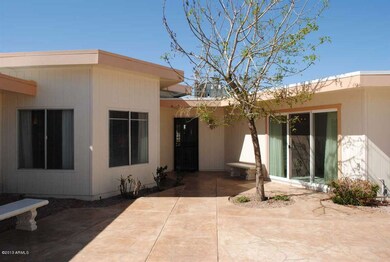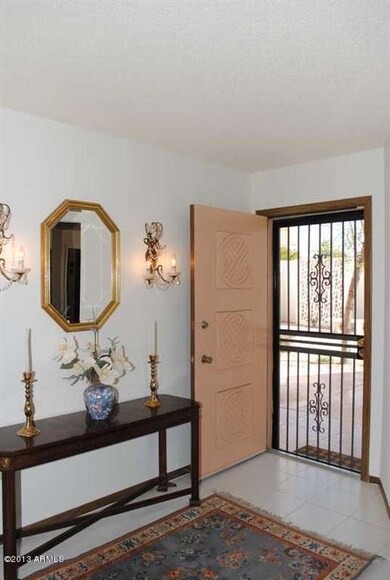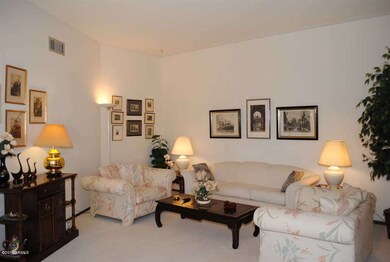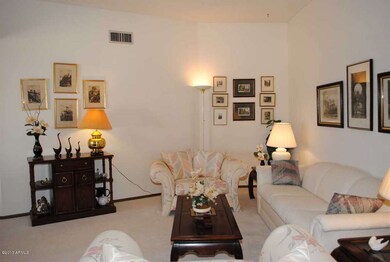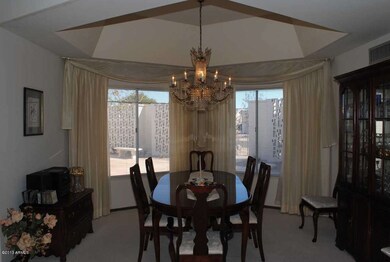
16410 N Desert Holly Dr Sun City, AZ 85351
Highlights
- Fitness Center
- Two Primary Bathrooms
- Granite Countertops
- Private Pool
- Clubhouse
- Tennis Courts
About This Home
As of August 2021This Pool Home Shows True Pride of Ownership! Meticulously Maintained, The Owners Have Spared No Expense! TWO Master Bedroom Suites with Walk-In Closets, Den/Office, 9 Ft. Sliders in 5 Rooms Giving Extra Light & Open Feel, Formal Dining, Family Room, Extra Half Bath, Granite Countertops & Maple Cabinets in Kitchen, Ceiling Fans Throughout, Huge Gated Front Courtyard, Fruit Trees, Spacious & Private Backyard, Tons of Storage, Even A/C & Cedar Closet in the Garage, You Need Look No Further. And to top it off, This Home is the Sought-After Del Webb Model H107 & ONLY One Available at the Present Time! Lots of Upgrades, Please see List of Features Listed in the Documents Tab. You Don't Want to Miss This One, CHECK OUT THE VIRTUAL TOUR!
Last Agent to Sell the Property
Keller Williams Realty Phoenix License #SA571822000 Listed on: 03/01/2013

Home Details
Home Type
- Single Family
Est. Annual Taxes
- $1,221
Year Built
- Built in 1974
Lot Details
- 10,148 Sq Ft Lot
- Desert faces the front and back of the property
- Wrought Iron Fence
- Block Wall Fence
- Front and Back Yard Sprinklers
- Sprinklers on Timer
HOA Fees
- $38 Monthly HOA Fees
Parking
- 2 Car Garage
- Heated Garage
- Garage Door Opener
Home Design
- Brick Exterior Construction
- Wood Frame Construction
- Foam Roof
- Siding
- Stucco
Interior Spaces
- 2,244 Sq Ft Home
- 1-Story Property
- Ceiling Fan
- Low Emissivity Windows
Kitchen
- Eat-In Kitchen
- Built-In Microwave
- Granite Countertops
Flooring
- Carpet
- Tile
Bedrooms and Bathrooms
- 2 Bedrooms
- Remodeled Bathroom
- Two Primary Bathrooms
- 2.5 Bathrooms
Accessible Home Design
- No Interior Steps
Outdoor Features
- Private Pool
- Patio
Schools
- Adult Elementary And Middle School
- Adult High School
Utilities
- Refrigerated Cooling System
- Heating Available
- High Speed Internet
- Cable TV Available
Listing and Financial Details
- Tax Lot 182
- Assessor Parcel Number 200-94-644
Community Details
Overview
- Association fees include ground maintenance, street maintenance
- Sun City HOA, Phone Number (623) 561-4603
- Built by Del Webb
- Sun City Subdivision, H107 Floorplan
Amenities
- Clubhouse
- Recreation Room
Recreation
- Tennis Courts
- Fitness Center
- Community Pool
- Community Spa
Ownership History
Purchase Details
Home Financials for this Owner
Home Financials are based on the most recent Mortgage that was taken out on this home.Purchase Details
Purchase Details
Purchase Details
Home Financials for this Owner
Home Financials are based on the most recent Mortgage that was taken out on this home.Similar Homes in Sun City, AZ
Home Values in the Area
Average Home Value in this Area
Purchase History
| Date | Type | Sale Price | Title Company |
|---|---|---|---|
| Warranty Deed | $420,000 | First American Title Ins Co | |
| Warranty Deed | $315,000 | First American Title Insuran | |
| Cash Sale Deed | $198,000 | First American Title Ins Co | |
| Joint Tenancy Deed | $125,000 | United Title Agency |
Mortgage History
| Date | Status | Loan Amount | Loan Type |
|---|---|---|---|
| Previous Owner | $420,000 | VA | |
| Previous Owner | $30,000 | Purchase Money Mortgage |
Property History
| Date | Event | Price | Change | Sq Ft Price |
|---|---|---|---|---|
| 08/16/2021 08/16/21 | Sold | $420,000 | 0.0% | $187 / Sq Ft |
| 06/28/2021 06/28/21 | For Sale | $420,000 | +112.1% | $187 / Sq Ft |
| 07/17/2013 07/17/13 | Sold | $198,000 | -2.2% | $88 / Sq Ft |
| 04/29/2013 04/29/13 | For Sale | $202,500 | +2.3% | $90 / Sq Ft |
| 04/18/2013 04/18/13 | Pending | -- | -- | -- |
| 04/16/2013 04/16/13 | Off Market | $198,000 | -- | -- |
| 03/18/2013 03/18/13 | Price Changed | $202,500 | -1.2% | $90 / Sq Ft |
| 03/11/2013 03/11/13 | Price Changed | $204,900 | -3.6% | $91 / Sq Ft |
| 03/01/2013 03/01/13 | For Sale | $212,500 | -- | $95 / Sq Ft |
Tax History Compared to Growth
Tax History
| Year | Tax Paid | Tax Assessment Tax Assessment Total Assessment is a certain percentage of the fair market value that is determined by local assessors to be the total taxable value of land and additions on the property. | Land | Improvement |
|---|---|---|---|---|
| 2025 | $1,603 | $20,530 | -- | -- |
| 2024 | $1,702 | $19,552 | -- | -- |
| 2023 | $1,702 | $32,920 | $6,580 | $26,340 |
| 2022 | $1,600 | $26,080 | $5,210 | $20,870 |
| 2021 | $1,791 | $25,030 | $5,000 | $20,030 |
| 2020 | $1,746 | $22,650 | $4,530 | $18,120 |
| 2019 | $1,742 | $21,780 | $4,350 | $17,430 |
| 2018 | $1,525 | $20,480 | $4,090 | $16,390 |
| 2017 | $1,475 | $18,700 | $3,740 | $14,960 |
| 2016 | $775 | $18,120 | $3,620 | $14,500 |
| 2015 | $1,314 | $16,770 | $3,350 | $13,420 |
Agents Affiliated with this Home
-

Seller's Agent in 2021
Larry Adams
Newtrac Realty LLC
(602) 819-2838
2 in this area
15 Total Sales
-

Buyer's Agent in 2021
Monica Cordova
RE/MAX
(602) 402-3798
3 in this area
32 Total Sales
-

Buyer Co-Listing Agent in 2021
Roberta Voss
RE/MAX
(602) 697-0730
9 in this area
115 Total Sales
-

Seller's Agent in 2013
Julie Baris
Keller Williams Realty Phoenix
(818) 380-5100
1 in this area
10 Total Sales
-

Seller Co-Listing Agent in 2013
Philip Baris
Keller Williams Realty Phoenix
(818) 224-9904
1 in this area
9 Total Sales
-

Buyer's Agent in 2013
Sharon Ruetz-Phillips
HomeSmart
(623) 606-8293
29 in this area
35 Total Sales
Map
Source: Arizona Regional Multiple Listing Service (ARMLS)
MLS Number: 4897663
APN: 200-94-644
- 9209 W Briarwood Cir N Unit 31A
- 16801 N Pine Valley Dr
- 16829 N Orchard Hills Dr
- 9318 W Glen Oaks Cir
- 16251 N 91st Dr
- 9414 W Briarwood Cir
- 9533 W Cedar Hill Cir N
- 9527 W Cedar Hill Cir
- 9530 W Hidden Valley Cir N
- 15430 N Bowling Green Dr
- 8936 W Kathleen Rd
- 17407 N Country Club Dr
- 17464 N 92nd Ave
- 9151 W Greenway Rd Unit 150
- 9151 W Greenway Rd Unit 279
- 9151 W Greenway Rd Unit 162
- 8653 W Paradise Ln
- 9002 W Caribbean Ln
- 9614 W Pleasant Valley Rd
- 9605 W Shasta Dr
