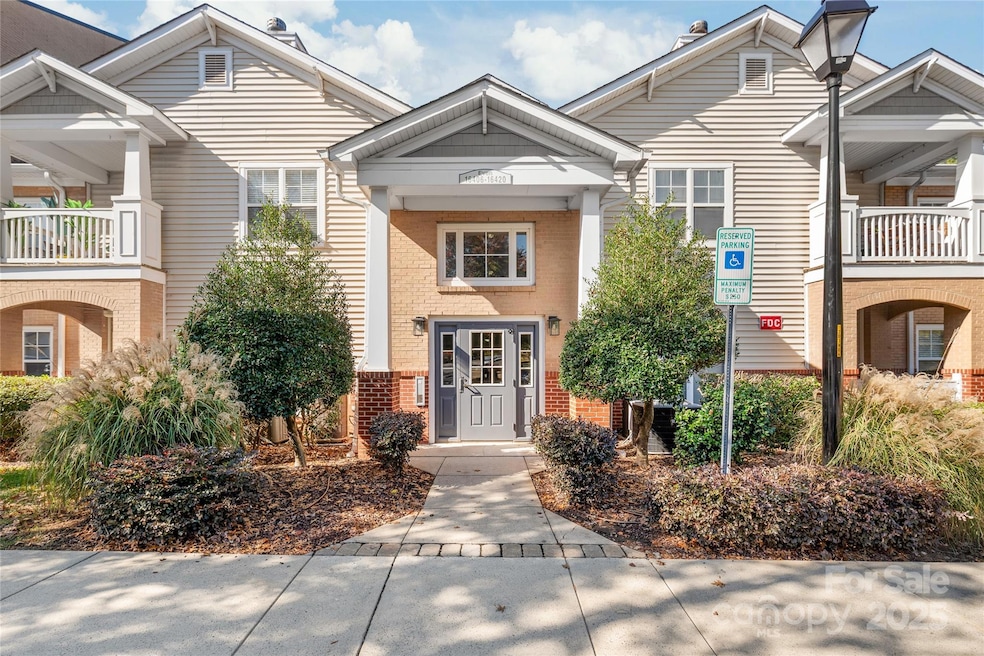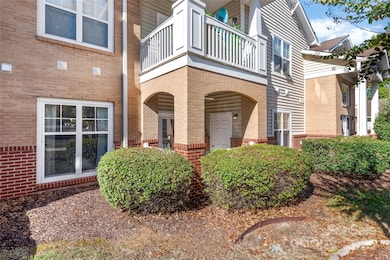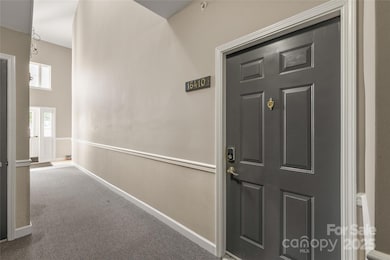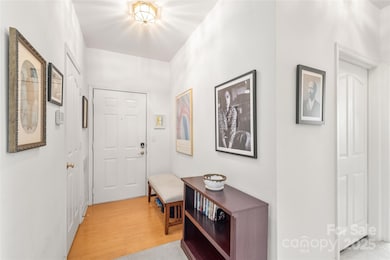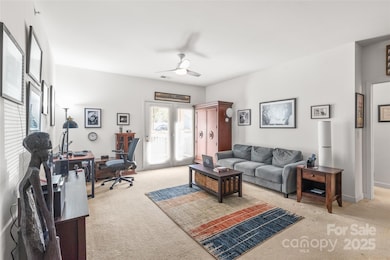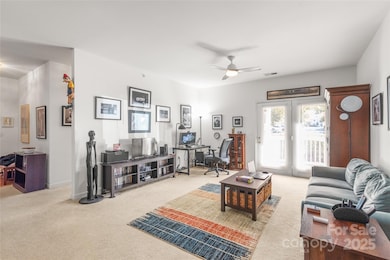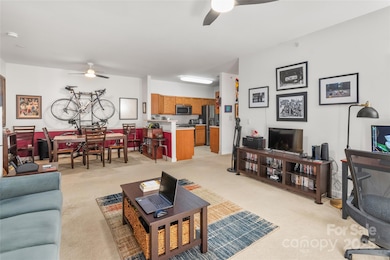16410 Redstone Mountain Ln Charlotte, NC 28277
Ballantyne NeighborhoodEstimated payment $1,768/month
Highlights
- Fitness Center
- Open Floorplan
- Traditional Architecture
- Elon Park Elementary Rated A-
- Clubhouse
- Lawn
About This Home
MOTIVATED SELLER IN BALLANTYNE! 2BR 2BA Condo - Ground Level Unit - No Steps! Totally transitional condo w/a stylish combination of kitchen, living & dining area(s) united perfectly together for entertaining. The kitchen features a stainless steel two-bay sink, newer stainless appliances, generous cabinet space w/separate laundry/pantry/storage rm. The primary bedroom features generous space to accommodate large furnishings, large walk-in closet & en suite primary bath w/walk-in shower. The guest bedroom is situated privately w/hall and guest bath w/tub & vanity. Find refuge on breezy & hot summer nights w/your favorite drink on the cozy covered balcony. Amenities Include: Clubhouse, pools, fitness center, tennis courts, sidewalks and picnic tables. Assigned/Reserved Parking Space #154. Note: Carpets are clean, considered worn and bare a noticeable tear in the guest hall. Price reflects the condition of the flooring. BE SURE TO TAKE THE VISUAL TOUR.
Listing Agent
NorthGroup Real Estate LLC Brokerage Email: donholsclaw@yahoo.com License #190292 Listed on: 11/01/2025

Property Details
Home Type
- Condominium
Est. Annual Taxes
- $1,763
Year Built
- Built in 2001
HOA Fees
- $354 Monthly HOA Fees
Home Design
- Traditional Architecture
- Entry on the 1st floor
- Brick Exterior Construction
- Slab Foundation
- Architectural Shingle Roof
- Wood Roof
- Vinyl Siding
Interior Spaces
- 1,148 Sq Ft Home
- 1-Story Property
- Open Floorplan
- Wired For Data
- Insulated Windows
- Insulated Doors
- Entrance Foyer
- Storage
Kitchen
- Self-Cleaning Oven
- Electric Range
- Microwave
- Dishwasher
- Disposal
Flooring
- Carpet
- Vinyl
Bedrooms and Bathrooms
- 2 Main Level Bedrooms
- Split Bedroom Floorplan
- Walk-In Closet
- 2 Full Bathrooms
Laundry
- Laundry Room
- Washer and Electric Dryer Hookup
Home Security
Parking
- Handicap Parking
- 1 Assigned Parking Space
Accessible Home Design
- No Interior Steps
- Entry Slope Less Than 1 Foot
Schools
- Elon Park Elementary School
- Community House Middle School
- Ardrey Kell High School
Utilities
- Forced Air Heating and Cooling System
- Heat Pump System
- Underground Utilities
- Electric Water Heater
- Cable TV Available
Additional Features
- Covered Patio or Porch
- Lawn
Listing and Financial Details
- Assessor Parcel Number 223-514-03
Community Details
Overview
- Red Rock Management John Mcdonald Association, Phone Number (888) 757-3376
- Mid-Rise Condominium
- Copper Ridge Condos
- Copper Ridge Subdivision, Charleston Floorplan
- Mandatory home owners association
Amenities
- Picnic Area
- Clubhouse
Recreation
- Tennis Courts
- Fitness Center
- Community Pool
Security
- Carbon Monoxide Detectors
- Fire Sprinkler System
Map
Home Values in the Area
Average Home Value in this Area
Tax History
| Year | Tax Paid | Tax Assessment Tax Assessment Total Assessment is a certain percentage of the fair market value that is determined by local assessors to be the total taxable value of land and additions on the property. | Land | Improvement |
|---|---|---|---|---|
| 2025 | $1,763 | $212,565 | -- | $212,565 |
| 2024 | $1,763 | $212,565 | -- | $212,565 |
| 2023 | $1,698 | $212,565 | $0 | $212,565 |
| 2022 | $1,459 | $138,200 | $0 | $138,200 |
| 2021 | $1,448 | $138,200 | $0 | $138,200 |
| 2020 | $1,441 | $138,200 | $0 | $138,200 |
| 2019 | $1,425 | $138,200 | $0 | $138,200 |
| 2018 | $1,300 | $93,500 | $16,000 | $77,500 |
| 2017 | $1,273 | $93,500 | $16,000 | $77,500 |
| 2016 | $1,264 | $93,500 | $16,000 | $77,500 |
| 2015 | $1,252 | $93,500 | $16,000 | $77,500 |
| 2014 | $1,240 | $93,500 | $16,000 | $77,500 |
Property History
| Date | Event | Price | List to Sale | Price per Sq Ft | Prior Sale |
|---|---|---|---|---|---|
| 11/20/2025 11/20/25 | Price Changed | $239,900 | -7.7% | $209 / Sq Ft | |
| 11/01/2025 11/01/25 | For Sale | $259,900 | +94.0% | $226 / Sq Ft | |
| 04/06/2017 04/06/17 | Sold | $134,000 | -2.8% | $124 / Sq Ft | View Prior Sale |
| 03/06/2017 03/06/17 | Pending | -- | -- | -- | |
| 02/27/2017 02/27/17 | For Sale | $137,900 | -- | $127 / Sq Ft |
Purchase History
| Date | Type | Sale Price | Title Company |
|---|---|---|---|
| Warranty Deed | $134,000 | None Available | |
| Interfamily Deed Transfer | -- | None Available |
Mortgage History
| Date | Status | Loan Amount | Loan Type |
|---|---|---|---|
| Open | $129,200 | New Conventional |
Source: Canopy MLS (Canopy Realtor® Association)
MLS Number: 4314283
APN: 223-514-03
- 17143 Red Feather Dr Unit 17143
- 11863 Ridgeway Park Dr Unit 11863
- 17178 Red Feather Dr Unit 17178
- 16354 Redstone Mountain Ln Unit 16354
- 11959 Ridgeway Park Dr Unit 11959
- 16348 Redstone Mountain Ln Unit 16348
- 17111 Red Feather Dr Unit 17111
- 16117 Bridgehampton Club Dr
- 16128 Bridgehampton Club Dr
- 11707 Ridgeway Park Dr
- 12106 Woodcliff Ct
- 11724 Easthampton Cir
- 11756 Easthampton Cir
- 4650 Monument Valley Dr
- 11034 Dixie Hills Dr
- 15815 Castle Watch Ave
- 14809 Provence Ln
- 2277 Idol Rock Dr
- 16605 Bastia St Unit 3A
- 14604 Monferrato Way Unit 791A
- 16246 Redstone Mountain Ln
- 12600 District Dr S
- 12210 Honor Guard Ave
- 15708 Greythorne Dr
- 11840 Royal Castle Ct
- 11727 Elizabeth Madison Ct
- 15628 Sullivan Ridge Dr
- 15917 Prescott Hill Ave
- 12116 Honor Guard Ave
- 15610 King Louis Ct
- 15626 King Louis Ct
- 15711 Clems Creek Ln
- 12022 Duke Lancaster Dr
- 15683 King Louis Ct
- 14701 Provence Ln
- 11655 Flat Branch Cl Dr Unit ID1344166P
- 15513 Goosefoot St Unit 81B
- 15558 Canmore St
- 15221 Great Future Dr
- 15648 Canmore St
