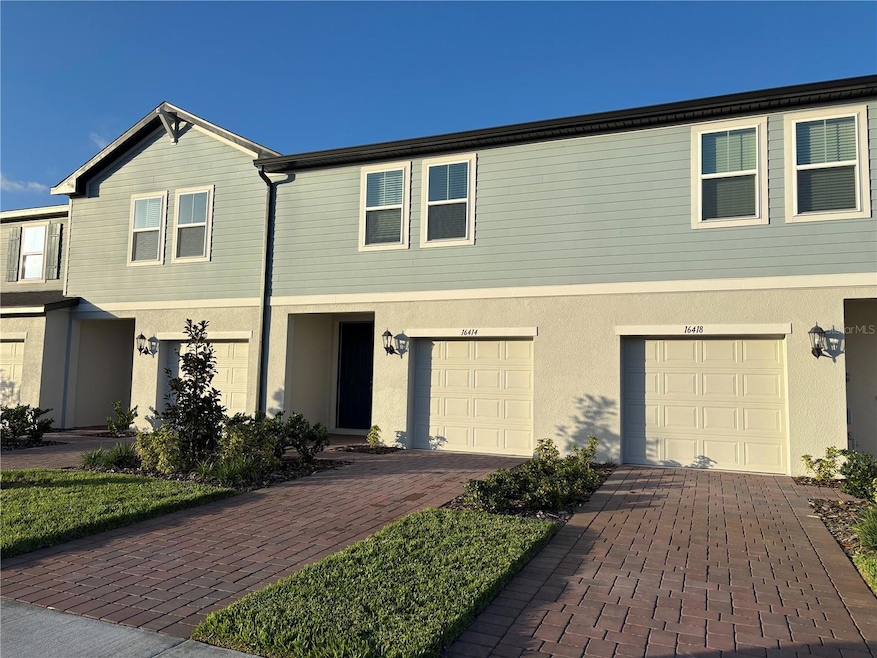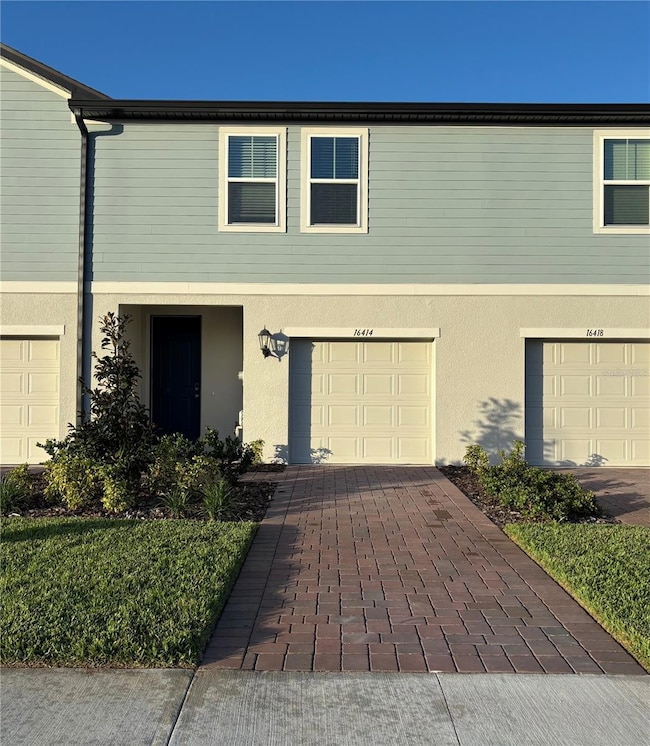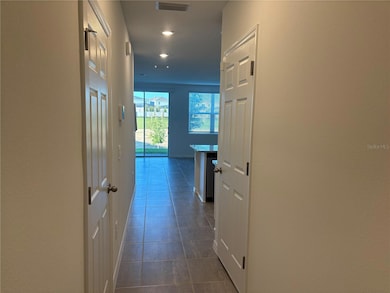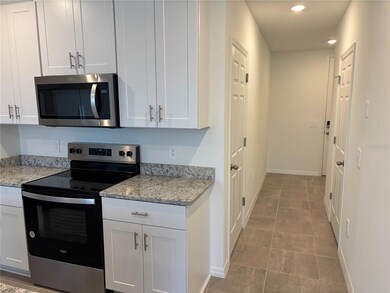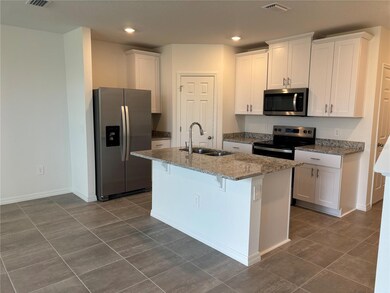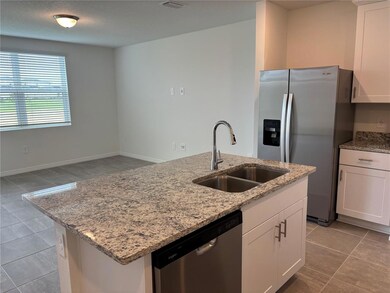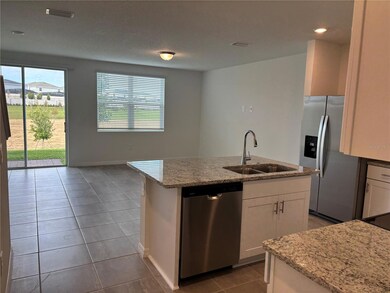16414 Bird of Paradise Ave Clermont, FL 34714
Highlights
- New Construction
- Community Pool
- Walk-In Closet
- Open Floorplan
- 1 Car Attached Garage
- Community Playground
About This Home
This beautiful, brand-new, move-in-ready townhome offers a prime location - situated right across from the community pool! Enjoy the convenience of being just steps away from resort-style amenities, making everyday living more enjoyable and effortless.
Located in the highly desirable Cagan Crossings West community in Clermont, FL, this home seamlessly blends modern style with thoughtful design, featuring an open-concept layout filled with natural light — perfect for both relaxing and entertaining.
The main level showcases a bright and open floor plan with contemporary cabinetry and elegant granite countertops, fully equipped with modern appliances.
Upstairs, the primary suite is a true retreat, offering an oversized walk-in closet and dual sinks for ultimate comfort and convenience. You'll also find a cozy loft, perfect for a home office or media space, alongside spacious secondary bedrooms.
As a resident, you'll enjoy access to outstanding community amenities, including a resort-style pool and playground. Plus, energy-efficient features throughout the home help keep utility costs low.
Located just minutes from Clermont’s scenic chain of lakes, lively Downtown Clermont, and the world-famous Disney attractions, this home offers easy access to the area’s best dining, shopping, parks, and recreation. It truly combines everyday ease with Florida’s best lifestyle opportunities.
Don’t miss the opportunity!
Listing Agent
WRA BUSINESS & REAL ESTATE Brokerage Phone: 407-512-1008 License #3483256 Listed on: 10/25/2025

Townhouse Details
Home Type
- Townhome
Year Built
- Built in 2025 | New Construction
Lot Details
- 1,485 Sq Ft Lot
Parking
- 1 Car Attached Garage
Home Design
- Bi-Level Home
Interior Spaces
- 1,485 Sq Ft Home
- Open Floorplan
- Blinds
- Combination Dining and Living Room
Kitchen
- Range
- Microwave
- Dishwasher
- Disposal
Bedrooms and Bathrooms
- 3 Bedrooms
- Walk-In Closet
Laundry
- Laundry Room
- Dryer
- Washer
Utilities
- Central Heating and Cooling System
- Humidity Control
- Thermostat
Listing and Financial Details
- Residential Lease
- Property Available on 10/19/25
- The owner pays for trash collection
- $80 Application Fee
- Assessor Parcel Number 34-24-26-0010-000-22500
Community Details
Overview
- Property has a Home Owners Association
- Homeriver Group Association, Phone Number (813) 993-4000
- Cagan Xings West Ph 1 Subdivision
Recreation
- Community Playground
- Community Pool
Pet Policy
- Pets Allowed
- Pet Deposit $350
- 1 Pet Allowed
Map
Source: Stellar MLS
MLS Number: O6353813
APN: 34-24-26-0010-000-22500
- 16410 Bird of Paradise Ave
- 16430 Bird of Paradise Ave
- 16394 Bird of Paradise Ave
- 16374 Bird of Paradise Ave
- 16357 Bird of Paradise Ave
- 16366 Bird of Paradise Ave
- 16353 Bird of Paradise Ave
- 16362 Bird of Paradise Ave
- 16345 Bird of Paradise Ave
- 16354 Bird of Paradise Ave
- 16350 Bird of Paradise Ave
- 16346 Bird of Paradise Ave
- 16342 Bird of Paradise Ave
- 16329 Bird of Paradise Ave
- 16325 Bird of Paradise Ave
- 16338 Bird of Paradise Ave
- 16321 Bird of Paradise Ave
- 16255 Coastal Cove Ln
- 16318 Bird of Paradise Ave
- 16462 Bird of Paradise Ave
- 16430 Bird of Paradise Ave
- 16386 Bird of Paradise Ave
- 16357 Bird of Paradise Ave
- 16447 Bird of Paradise Ave
- 16412 Happy Eagle Dr
- 16220 St Martin St Unit ID1280850P
- 16200 St Martin St Unit ID1337719P
- 16520 Windsor Cay Blvd
- 16215 Trinidad Way Unit ID1280918P
- 16554 Cagan Crossings Blvd
- 16468 Happy Eagle Dr
- 16451 Happy Eagle Dr
- 16061 Blue Wave Way Unit ID1280863P
- 16372 St Kitts Cir Unit ID1280855P
- 16368 St Kitts Cir Unit ID1280935P
- 16388 St Kitts Cir Unit ID1280889P
- 1260 Blue Paradise Way Unit ID1280983P
- 1263 Blue Paradise Way Unit ID1280940P
- 16000 Cape Coral Lp Unit ID1280978P
- 1278 Shoreside St Unit ID1280927P
