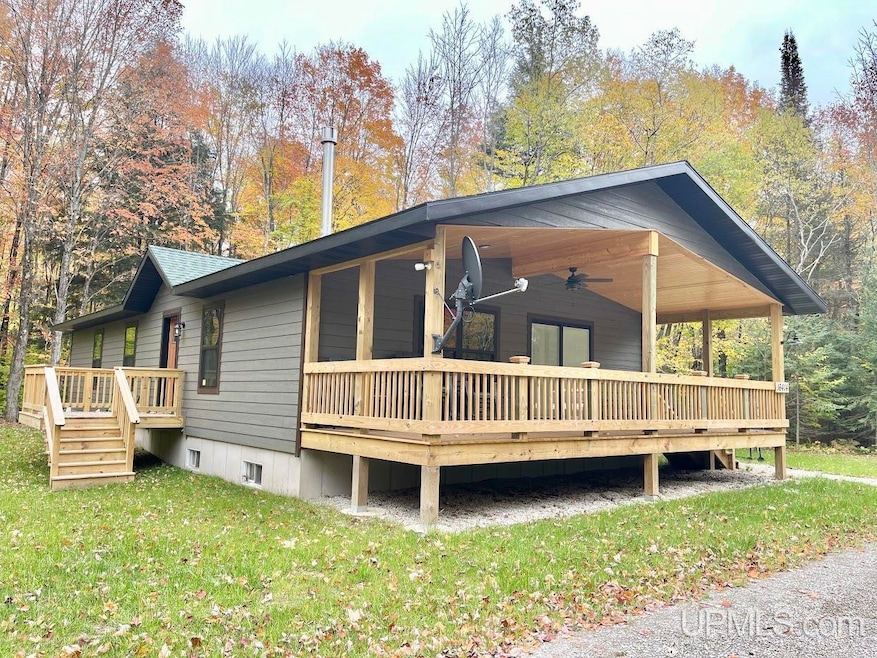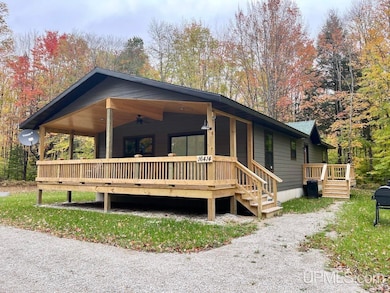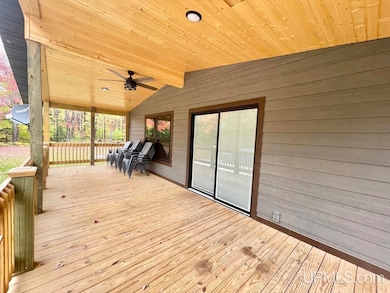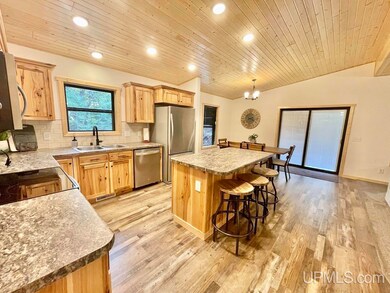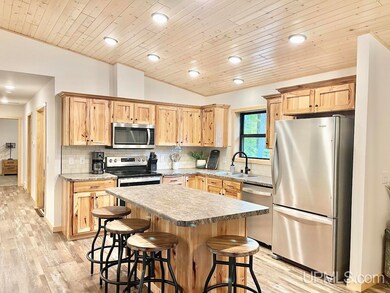16414 Usfs 2235 Rd Wetmore, MI 49895
Estimated payment $2,476/month
Highlights
- New Construction
- Furnished
- Porch
- Deck
- Formal Dining Room
- Eat-In Kitchen
About This Home
Beautiful newly built modular home 2023! Fully finished & comes furnished. This home sits on 10 acres near Round Lake. It is currently uses as a short term rental that sleeps up to 20 people. There is a 3 year builders warranty that will transfer to new owner from Sankovitch Builders. The property has generator back up. This home is nestled off the road surrounded by mature trees. The entry way has plenty of jacket & shoe storage. Open floor plan with pine tongue & grove ceilings brighten up the space nicely. The kitchen features hickory cabinetry, newer appliances and eat-in center island. There is a formal dining area that has patio doors that open up to the large front deck. The living room has a gas fireplace. Down the hallway is a full bathroom and 3 bedrooms. There primary bedroom has its own private full bathroom. The finished basement has a large entertainment area, full bathroom and 2 more bedrooms with egress windows. There is a utility closet for storage. The security system has exterior cameras that can be easily accessed from an app on your phone once switched over. No monthly charges as long as you continue internet.
Listing Agent
KEY REALTY DELTA COUNTY LLC License #UPAR-6502370675 Listed on: 10/19/2023

Property Details
Home Type
- Modular Prefabricated Home
Est. Annual Taxes
Year Built
- Built in 2023 | New Construction
Lot Details
- 10 Acre Lot
- Lot Dimensions are 534x884x515x738
- Rural Setting
Home Design
- Single Family Detached Home
- Modular Prefabricated Home
- Poured Concrete
- Vinyl Siding
Interior Spaces
- 1-Story Property
- Furnished
- Entryway
- Family Room
- Living Room with Fireplace
- Formal Dining Room
- Home Security System
Kitchen
- Eat-In Kitchen
- Oven or Range
- Microwave
- Dishwasher
Bedrooms and Bathrooms
- 5 Bedrooms
- Bathroom on Main Level
- 3 Full Bathrooms
Laundry
- Laundry Room
- Dryer
- Washer
Finished Basement
- Basement Fills Entire Space Under The House
- Sump Pump
- Basement Window Egress
Outdoor Features
- Deck
- Porch
Utilities
- Forced Air Heating and Cooling System
- Heating System Uses Propane
- Liquid Propane Gas Water Heater
- Water Softener is Owned
- Septic Tank
Listing and Financial Details
- Assessor Parcel Number 21-013-362-005-30
Map
Home Values in the Area
Average Home Value in this Area
Tax History
| Year | Tax Paid | Tax Assessment Tax Assessment Total Assessment is a certain percentage of the fair market value that is determined by local assessors to be the total taxable value of land and additions on the property. | Land | Improvement |
|---|---|---|---|---|
| 2025 | $5,087 | $145,600 | $0 | $0 |
| 2024 | $1,747 | $128,100 | $0 | $0 |
| 2023 | $1,747 | $42,000 | $0 | $0 |
| 2022 | -- | $6,800 | $0 | $0 |
Property History
| Date | Event | Price | List to Sale | Price per Sq Ft |
|---|---|---|---|---|
| 11/17/2025 11/17/25 | Price Changed | $470,500 | -2.1% | $162 / Sq Ft |
| 08/28/2025 08/28/25 | Price Changed | $480,500 | -3.9% | $165 / Sq Ft |
| 05/05/2025 05/05/25 | For Sale | $499,950 | 0.0% | $172 / Sq Ft |
| 04/30/2025 04/30/25 | Off Market | $499,950 | -- | -- |
| 12/26/2024 12/26/24 | Price Changed | $499,950 | -4.9% | $172 / Sq Ft |
| 10/16/2024 10/16/24 | Price Changed | $525,900 | -3.6% | $181 / Sq Ft |
| 08/27/2024 08/27/24 | Price Changed | $545,500 | -1.7% | $187 / Sq Ft |
| 07/19/2024 07/19/24 | Price Changed | $555,000 | -2.6% | $191 / Sq Ft |
| 04/19/2024 04/19/24 | Price Changed | $570,000 | -1.7% | $196 / Sq Ft |
| 02/20/2024 02/20/24 | Price Changed | $580,000 | -2.5% | $199 / Sq Ft |
| 10/19/2023 10/19/23 | For Sale | $595,000 | -- | $204 / Sq Ft |
Source: Upper Peninsula Association of REALTORS®
MLS Number: 50125511
APN: 01336200530
- 11573 County Road 440
- N259 Ff Highway 13 Ff Highway 13
- N279 Ff Highway 13 Hwy
- 5709 N Deep Lake Rd
- 5969 W Straits Lake Rd
- 6224 S Northrough Rd
- TBD Old Plank Rd
- N1121 Tie Lake Rd
- TBD 40A Old Plank Rd
- N948 Old Plank Rd
- TBD 40 Acres Old Plank Rd
- 1130 N Old Plank Rd
- 15120 36th Rd
- 10 Acres at TBD Stoner Lake Rd
- 16488 Cc.25 Ln
- 240 ACRES Long Lake Rd
- 11477W County Road 437
- TBD Buckhorn Rd
- 8301 Mirror Lake Rd
- N975 E Stella Lake Rd Unit N975
