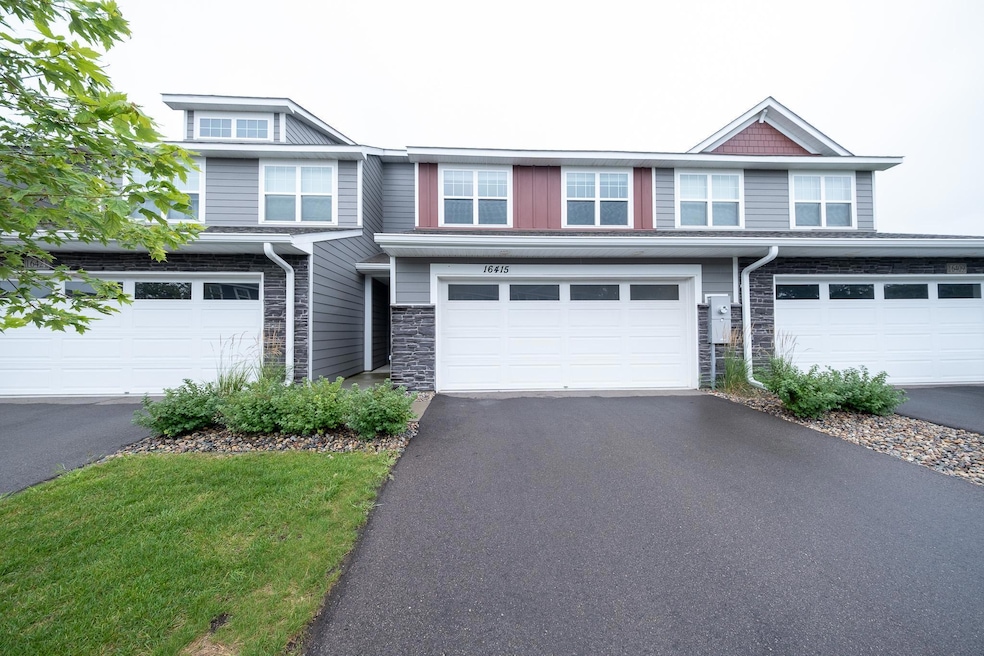
16415 Jaffna Place Lakeville, MN 55044
Estimated payment $2,766/month
Highlights
- Deck
- Home Office
- The kitchen features windows
- Kenwood Trail Middle School Rated A
- Stainless Steel Appliances
- 2 Car Attached Garage
About This Home
Beautiful newly constructed townhome in Lakeville with all the upgrades you could ask for. The main level of this townhome features an open floor plan with luxury vinyl plank flooring, plenty of natural sunlight, recessed lighting, and a linear fireplace with mantle. The kitchen features stainless steel appliances, granite counters and a large center island for entertaining or food prep. The main level walks out to the back patio space too, which is perfect for enjoying the MN summer evenings, or direct access to the backyard if you have pets. Completing the main level is a guest bathroom, plenty of storage spaces and closets, and a large 2 car garage. Upstairs are three bedrooms, two bathrooms, an office or bonus room and laundry room. The master bedroom is truly stunning, as it has a private covered patio, as well as walk in closet and private master bathroom. The other two bedrooms are good size and on the other side of the room for more privacy. Spacious laundry room with included washer and dryer, plenty of closet spaces again, and a bonus room which can be used as an office or quiet study too. Great neighborhood with other new constructed homes, and even features a private dog park which you would have access to. So much to love!
Open House Schedule
-
Saturday, August 23, 20251:00 to 3:00 pm8/23/2025 1:00:00 PM +00:008/23/2025 3:00:00 PM +00:00Add to Calendar
Townhouse Details
Home Type
- Townhome
Est. Annual Taxes
- $3,880
Year Built
- Built in 2022
HOA Fees
- $324 Monthly HOA Fees
Parking
- 2 Car Attached Garage
- Parking Storage or Cabinetry
- Insulated Garage
- Garage Door Opener
- Guest Parking
Interior Spaces
- 1,894 Sq Ft Home
- 2-Story Property
- Decorative Fireplace
- Electric Fireplace
- Entrance Foyer
- Family Room with Fireplace
- Home Office
Kitchen
- Range
- Microwave
- Dishwasher
- Stainless Steel Appliances
- Disposal
- The kitchen features windows
Bedrooms and Bathrooms
- 3 Bedrooms
- Walk-In Closet
Laundry
- Dryer
- Washer
Eco-Friendly Details
- Air Exchanger
Outdoor Features
- Deck
- Patio
Utilities
- Forced Air Heating and Cooling System
- Humidifier
- Underground Utilities
Community Details
- Association fees include maintenance structure, lawn care, ground maintenance, professional mgmt, trash, shared amenities, snow removal
- Rowcal Association, Phone Number (651) 233-1307
- Crystal Park Subdivision
Listing and Financial Details
- Assessor Parcel Number 221867001120
Map
Home Values in the Area
Average Home Value in this Area
Tax History
| Year | Tax Paid | Tax Assessment Tax Assessment Total Assessment is a certain percentage of the fair market value that is determined by local assessors to be the total taxable value of land and additions on the property. | Land | Improvement |
|---|---|---|---|---|
| 2024 | $2,934 | $352,900 | $82,200 | $270,700 |
| 2023 | $2,934 | $269,600 | $81,900 | $187,700 |
| 2022 | $0 | $73,400 | $73,400 | $0 |
| 2021 | $310 | $6,800 | $6,800 | $0 |
Property History
| Date | Event | Price | Change | Sq Ft Price |
|---|---|---|---|---|
| 08/18/2025 08/18/25 | For Sale | $389,000 | +3.7% | $205 / Sq Ft |
| 03/10/2023 03/10/23 | Sold | $374,990 | -3.8% | $198 / Sq Ft |
| 02/11/2023 02/11/23 | Pending | -- | -- | -- |
| 01/20/2023 01/20/23 | Price Changed | $389,990 | -2.0% | $206 / Sq Ft |
| 01/16/2023 01/16/23 | For Sale | $397,990 | -- | $210 / Sq Ft |
Similar Homes in Lakeville, MN
Source: NorthstarMLS
MLS Number: 6774210
APN: 22-18670-01-120
- 16386 Jaffna Place
- 16344 Jatos Cir
- 16365 Javari Ct
- 16373 Javari Ct
- 16724 Jacana Ct
- 16557 Iredale Ct
- 16193 Jamaica Ave
- 16500 Irwindale Way
- 16551 Irwinton Cir
- 10270 S Oak Shore Dr
- 16747 Iredale Path
- 16905 Jalisco Terrace W
- 313 Maple Island Rd
- 101 Oak Shore Dr
- 16571 Illinois Ave
- 16170 Crystal Hills Dr
- 17142 Jonquil Ave
- 17333 Ipswich Way
- 17326 Ipswich Way
- 16353 Impatiens Ct
- 16360 Jamison Path
- 9934 170th St W
- 16075 Joplin Ave Unit 2
- 17050 Javelin Ct
- 16255 Kenyon Ave
- 15315 Maple Island Rd
- 10805 173rd St W
- 16391 Holbrook Ave
- 17932 Jaguar Path
- 15025 Greenhaven Dr
- 953 Redwood Dr
- 17956 Jubilee Way
- 18280 Imagery Ln
- 14661 Chicago Ave
- 14701 Portland Ave
- 16128 Harmony Path
- 14545 Grand Ave
- 18400 Orchard Trail
- 14501 Grand Ave
- 17949 Hidden Creek Trail






