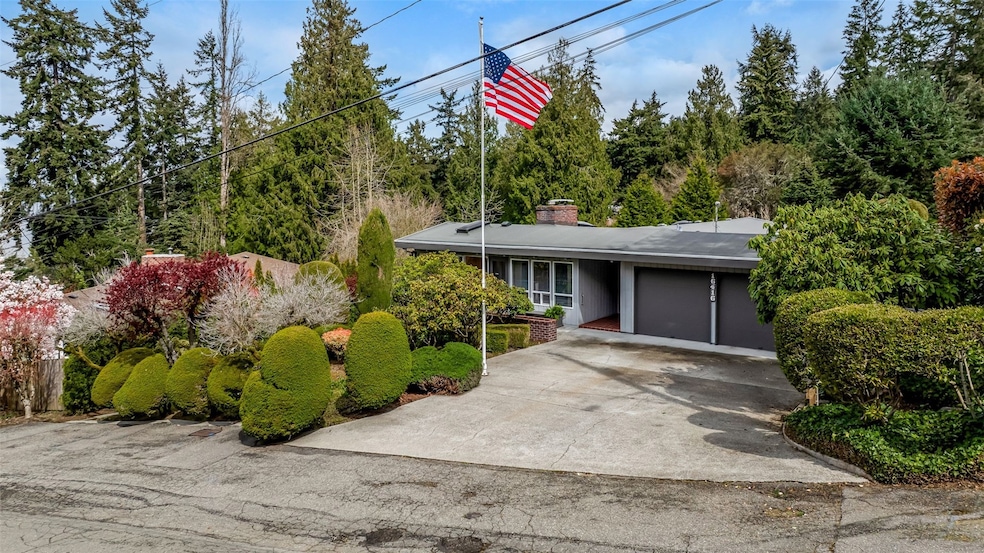
$750,000
- 3 Beds
- 2 Baths
- 1,710 Sq Ft
- 16800 4th Ave S
- Burien, WA
Solid built RAMBLER located in a great neighborhood on a level corner lot. With lots updating this home offers 3 bedrooms (two exceptionally large), full bath off the primary bedroom. Gorgeous, refinished hardwood floors throughout the bedrooms, living & dining rooms. Newly installed highly rated plank vinyl floors in the family room, kitchen, baths and utility room. Home entertainment welcomes a
Sharon Mann RE/MAX Eastside Brokers, Inc.






